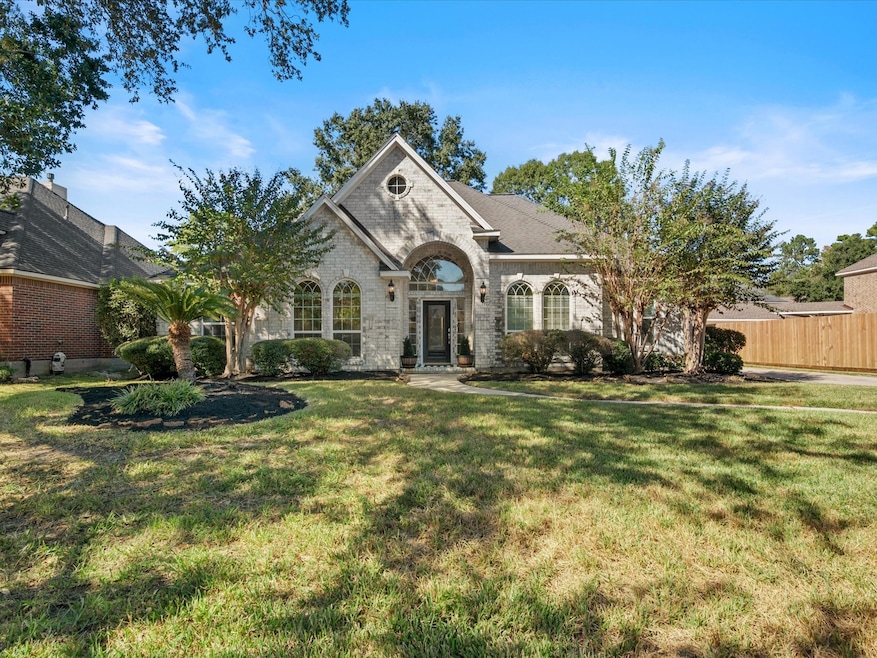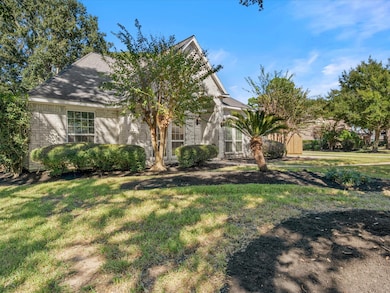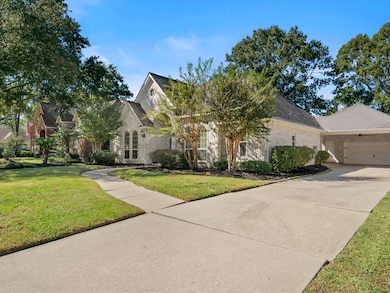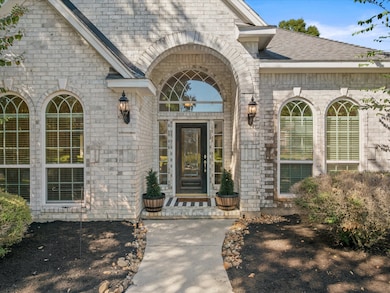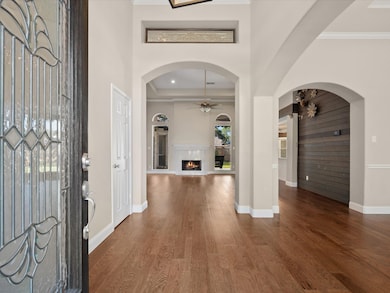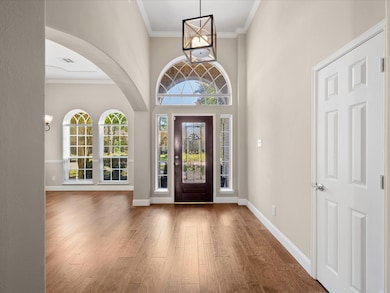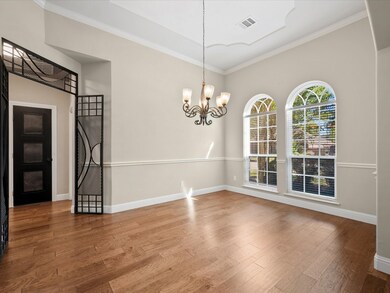3410 Marywood Dr Spring, TX 77388
Champions Neighborhood
4
Beds
2.5
Baths
2,649
Sq Ft
9,600
Sq Ft Lot
Highlights
- Contemporary Architecture
- Wood Flooring
- Granite Countertops
- Haude Elementary School Rated A-
- High Ceiling
- Breakfast Room
About This Home
Experience refined living in this beautifully appointed home featuring granite countertops, high ceilings, and a gas cooktop with gas oven, perfect for the home chef. Designed for both comfort and efficiency, this residence offers central electric heating and cooling, a digital programmable thermostat, ceiling fans, and an attic fan for enhanced climate control. Additional features include a gas log fireplace, fiberglass insulation, storm windows, window coverings, and electric dryer connections—every detail thoughtfully selected for style, performance, and ease of living
Home Details
Home Type
- Single Family
Est. Annual Taxes
- $8,200
Year Built
- Built in 1996
Lot Details
- 9,600 Sq Ft Lot
- Cul-De-Sac
- Fenced Yard
- Partially Fenced Property
Parking
- 2 Car Detached Garage
Home Design
- Contemporary Architecture
- Traditional Architecture
Interior Spaces
- 2,649 Sq Ft Home
- 1-Story Property
- High Ceiling
- Ceiling Fan
- Gas Log Fireplace
- Window Treatments
- Living Room
- Breakfast Room
- Fire and Smoke Detector
Kitchen
- Gas Oven
- Gas Cooktop
- Microwave
- Dishwasher
- Granite Countertops
- Disposal
Flooring
- Wood
- Brick
Bedrooms and Bathrooms
- 4 Bedrooms
Laundry
- Dryer
- Washer
Eco-Friendly Details
- Energy-Efficient Thermostat
Schools
- Haude Elementary School
- Strack Intermediate School
- Klein Collins High School
Utilities
- Central Heating and Cooling System
- Heating System Uses Gas
- Programmable Thermostat
- Cable TV Available
Listing and Financial Details
- Property Available on 11/2/25
- Long Term Lease
Community Details
Overview
- Thicket At Cypresswood Sec 04 Subdivision
Pet Policy
- Call for details about the types of pets allowed
- Pet Deposit Required
Map
Source: Houston Association of REALTORS®
MLS Number: 84559712
APN: 1188040020015
Nearby Homes
- 19007 Pinewood Glen Dr
- 3411 Lost Oak Dr
- 3422 Aldergrove Dr
- 3434 Coltwood Dr
- 3511 Coltwood Dr
- 3502 Chapel Square Dr
- 3427 Rolling Terrace Dr
- 3630 Chapel Square Dr
- 3642 Postwood Dr
- 3603 Rolling Terrace Dr
- 3642 Chapel Square Dr
- 3411 Blue Candle Dr
- 18630 Lena Trail Dr
- 18518 Ella Blvd
- 3618 Walnut Forest Ln
- 3639 Fir Forest Dr
- 19218 Country Village Dr
- 19315 Puget Ln
- 20106 Forest Dr
- 3318 Candlelon Dr
- 3647 Marywood Dr
- 4115 Louetta Rd Unit 9202.1412530
- 4115 Louetta Rd Unit 7302.1412486
- 4115 Louetta Rd Unit 3311.1412491
- 4115 Louetta Rd Unit 6305.1412490
- 4115 Louetta Rd Unit 6310.1412489
- 4115 Louetta Rd Unit 3308.1405545
- 4115 Louetta Rd Unit 5206.1405690
- 4115 Louetta Rd Unit 9203.1405546
- 4115 Louetta Rd Unit 1305.1405548
- 4115 Louetta Rd Unit 1306.1405550
- 4115 Louetta Rd Unit 4306.1405549
- 4115 Louetta Rd
- 3400 Louetta Rd Unit 422
- 3400 Louetta Rd Unit 437
- 3400 Louetta Rd Unit 231
- 3400 Louetta Rd Unit 632
- 3400 Louetta Rd Unit 716
- 3400 Louetta Rd Unit 512
- 3400 Louetta Rd Unit 634
