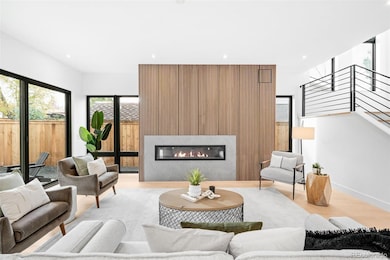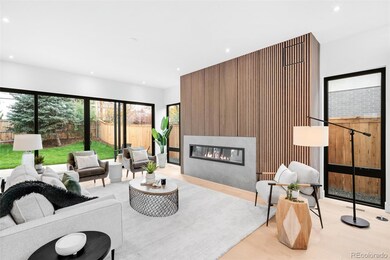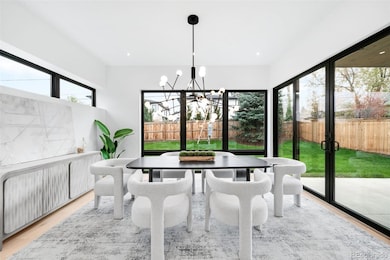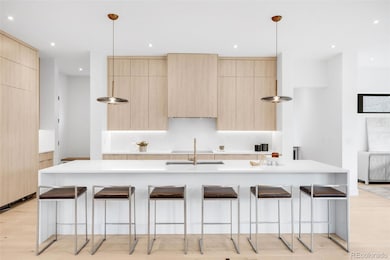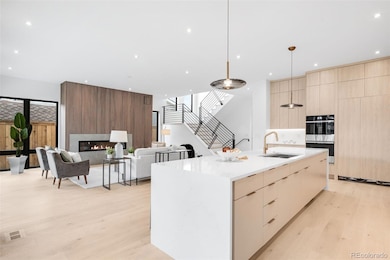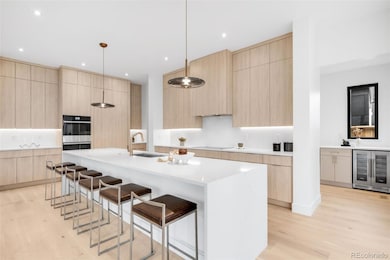3410 S Bellaire St Denver, CO 80222
University Hills NeighborhoodEstimated payment $13,264/month
Highlights
- New Construction
- Primary Bedroom Suite
- Mountain View
- Bradley Elementary School Rated A-
- Open Floorplan
- 4-minute walk to Magna Carta Park
About This Home
Introducing Dokken Built's latest creation, a modern Scandinavian home that blends clean contemporary design with modern day function! Designed by Godden Sudik Architects with a design aesthetic emphasizing simplicity, functionality, and minimalism, characterized by a neutral color palette, light wood accents, abundant natural light, and natural materials to create bright, cozy, and clutter-free interiors. Natural light illuminates the open and bright interior through the main level, kitchen and a jewel box dining room. A main level office offers an ideal work space, built ins, open shelfs and street facing views. The expansive gourmet kitchen with a center island features custom Avalon cabinetry, paneled refrigerator and Jennair appliances. The tranquil primary suite provides a sanctuary in itself featuring vaulted ceilings, a drop zone, bright spa-like 5-piece ensuite bath, freestanding tub and oversized walk-in closet. Other notable benefits and amenities include custom-made iron staircases with waterfall stair treads and risers, expansive basement with a custom designed bar, au-pair living quarters, private gym/flex room and a home theatre area perfect for entertaining. The private backyard has a covered patio and multiple sliding doors that creates amazing indoor/outdoor living. Must see to believe so set a showing today!
Listing Agent
Compass - Denver Brokerage Phone: 303-246-4857 License #40026711 Listed on: 10/01/2025

Home Details
Home Type
- Single Family
Est. Annual Taxes
- $1,831
Year Built
- Built in 2025 | New Construction
Lot Details
- 6,534 Sq Ft Lot
- West Facing Home
- Property is Fully Fenced
- Landscaped
- Private Yard
Parking
- 2 Car Attached Garage
- Electric Vehicle Home Charger
- Insulated Garage
- Dry Walled Garage
Home Design
- Contemporary Architecture
- Slab Foundation
- Frame Construction
- Composition Roof
- Membrane Roofing
- Stucco
Interior Spaces
- 2-Story Property
- Open Floorplan
- Built-In Features
- Bar Fridge
- Vaulted Ceiling
- Double Pane Windows
- Mud Room
- Entrance Foyer
- Smart Doorbell
- Family Room with Fireplace
- Great Room
- Dining Room
- Home Office
- Bonus Room
- Game Room
- Utility Room
- Laundry Room
- Home Gym
- Mountain Views
- Fire and Smoke Detector
Kitchen
- Eat-In Kitchen
- Double Self-Cleaning Convection Oven
- Cooktop with Range Hood
- Microwave
- Dishwasher
- Disposal
Flooring
- Wood
- Carpet
- Tile
Bedrooms and Bathrooms
- 5 Bedrooms
- Primary Bedroom Suite
- Freestanding Bathtub
Finished Basement
- Basement Fills Entire Space Under The House
- 2 Bedrooms in Basement
Outdoor Features
- Covered Patio or Porch
- Exterior Lighting
Schools
- Bradley Elementary School
- Hamilton Middle School
- Thomas Jefferson High School
Additional Features
- Smoke Free Home
- Forced Air Heating and Cooling System
Community Details
- No Home Owners Association
- University Hills Subdivision, Modern Scandinavian Floorplan
Listing and Financial Details
- Assessor Parcel Number 6313-27-019
Map
Home Values in the Area
Average Home Value in this Area
Tax History
| Year | Tax Paid | Tax Assessment Tax Assessment Total Assessment is a certain percentage of the fair market value that is determined by local assessors to be the total taxable value of land and additions on the property. | Land | Improvement |
|---|---|---|---|---|
| 2024 | $1,831 | $23,120 | $23,120 | -- |
| 2023 | -- | $23,120 | $23,120 | -- |
Property History
| Date | Event | Price | List to Sale | Price per Sq Ft |
|---|---|---|---|---|
| 10/01/2025 10/01/25 | For Sale | $2,500,000 | -- | $515 / Sq Ft |
Purchase History
| Date | Type | Sale Price | Title Company |
|---|---|---|---|
| Quit Claim Deed | -- | Land Title |
Mortgage History
| Date | Status | Loan Amount | Loan Type |
|---|---|---|---|
| Open | $1,500,000 | Construction |
Source: REcolorado®
MLS Number: 2542011
APN: 6313-27-019
- 3444 S Bellaire St
- 3485 S Clermont St
- 3372 S Albion St
- 3380 S Cherry St
- 3275 S Clermont St
- 4677 E Hampden Ave
- 3145 S Ash St
- 3212 S Dahlia St
- 4645 Highline Place
- 3081 S Ash St
- 3775 S Forest Way
- 4790 E Dartmouth Ave
- 3243 S Fairfax St
- 3130 S Monroe St
- 3611 S Grape St
- 3601 S Grape St
- 3061 S Dahlia St
- 3080 E Flora Place
- 3975 S Cherry St
- 2895 S Cherry Way
- 4624 E Dartmouth Ave
- 9 Covington Dr
- 5055 E Dartmouth Ave
- 3201 S Holly St
- 2810 S Harrison St
- 3001 S Steele St
- 2895 S Cook St
- 6343 E Girard Place
- 5155 E Yale Ave
- 2550 S Dahlia St
- 6300 E Hampden Ave
- 5395 E Yale Ave
- 2550 S Valley Hwy
- 3699 S Monaco Pkwy
- 3349 S Monaco Pkwy Unit B
- 2449 S Colorado Blvd
- 3465 S Gaylord Ct
- 2721 S Kearney St
- 3436 S Race St
- 2880 S Locust St

