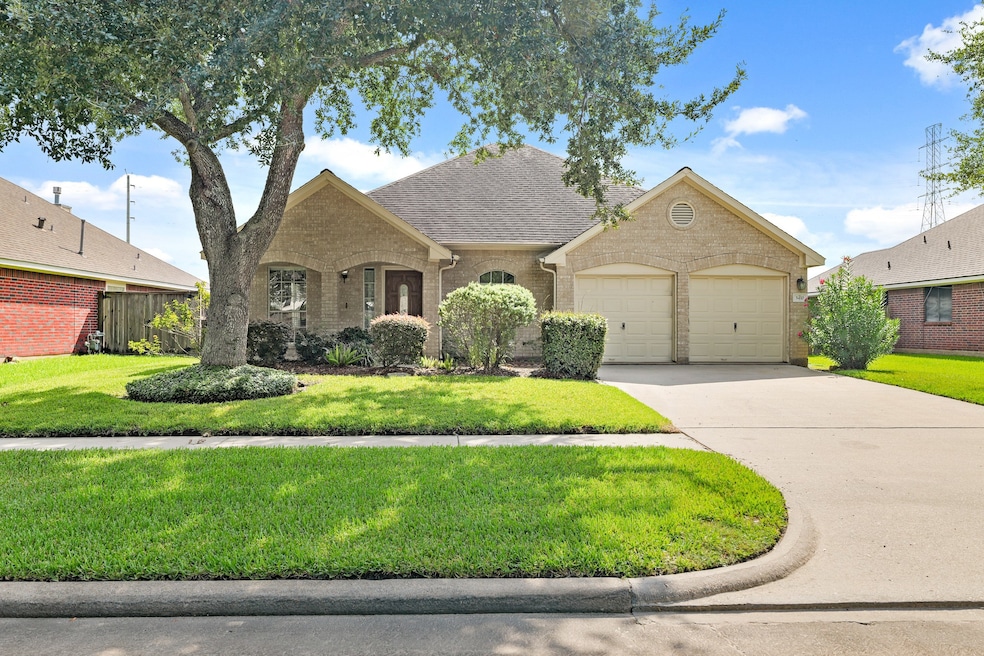
3410 Somerset Ln Deer Park, TX 77536
Estimated payment $2,623/month
Highlights
- Very Popular Property
- Deck
- Hydromassage or Jetted Bathtub
- Deer Park Elementary School Rated A
- Traditional Architecture
- 1-minute walk to Parkside Place Park
About This Home
Welcome home to this Deer Park gem, zoned to the highly sought-after Deer Park ISD! Perfectly located across the street from a neighborhood park and with no back neighbors, this property offers both convenience and privacy. The interior features a fantastic floor plan with a formal living, formal dining, office, and large kitchen open to the family room. The primary suite is spacious and features a spa-like bath with jetted tub, separate shower, double sinks, vanity space and an oversized walk-in closet. The backyard features a large covered patio perfect for relaxing. **ROOF WILL BE REPLACED BEFORE CLOSING!** Don't miss this one- schedule your showing today!
Home Details
Home Type
- Single Family
Est. Annual Taxes
- $8,459
Year Built
- Built in 1996
Lot Details
- 8,276 Sq Ft Lot
- Back Yard Fenced
HOA Fees
- $15 Monthly HOA Fees
Parking
- 2 Car Attached Garage
- Driveway
Home Design
- Traditional Architecture
- Brick Exterior Construction
- Slab Foundation
- Composition Roof
Interior Spaces
- 2,249 Sq Ft Home
- 1-Story Property
- High Ceiling
- Ceiling Fan
- Gas Log Fireplace
- Family Room Off Kitchen
- Living Room
- Dining Room
- Utility Room
- Washer and Electric Dryer Hookup
- Laminate Flooring
Kitchen
- Breakfast Bar
- Gas Oven
- Gas Cooktop
- Microwave
- Dishwasher
- Disposal
Bedrooms and Bathrooms
- 3 Bedrooms
- 2 Full Bathrooms
- Double Vanity
- Single Vanity
- Hydromassage or Jetted Bathtub
- Separate Shower
Home Security
- Prewired Security
- Fire and Smoke Detector
Accessible Home Design
- Handicap Accessible
Outdoor Features
- Deck
- Covered Patio or Porch
Schools
- Deer Park Elementary School
- Deer Park Junior High School
- Deer Park High School
Utilities
- Central Heating and Cooling System
- Heating System Uses Gas
Community Details
Overview
- Association fees include recreation facilities
- Parkside Place HOA, Phone Number (281) 352-2150
- Parkside Place Subdivision
Recreation
- Community Basketball Court
- Park
Map
Home Values in the Area
Average Home Value in this Area
Tax History
| Year | Tax Paid | Tax Assessment Tax Assessment Total Assessment is a certain percentage of the fair market value that is determined by local assessors to be the total taxable value of land and additions on the property. | Land | Improvement |
|---|---|---|---|---|
| 2024 | $827 | $324,741 | $71,806 | $252,935 |
| 2023 | $827 | $419,946 | $71,806 | $348,140 |
| 2022 | $8,201 | $304,486 | $71,806 | $232,680 |
| 2021 | $7,963 | $284,963 | $66,705 | $218,258 |
| 2020 | $7,511 | $256,345 | $39,238 | $217,107 |
| 2019 | $7,878 | $256,345 | $39,238 | $217,107 |
| 2018 | $547 | $256,345 | $39,238 | $217,107 |
| 2017 | $7,402 | $239,205 | $39,238 | $199,967 |
| 2016 | $6,995 | $226,069 | $35,314 | $190,755 |
| 2015 | $1,207 | $217,529 | $24,328 | $193,201 |
| 2014 | $1,207 | $205,601 | $24,328 | $181,273 |
Property History
| Date | Event | Price | Change | Sq Ft Price |
|---|---|---|---|---|
| 08/28/2025 08/28/25 | For Sale | $349,990 | -- | $156 / Sq Ft |
Purchase History
| Date | Type | Sale Price | Title Company |
|---|---|---|---|
| Deed | -- | None Listed On Document | |
| Warranty Deed | -- | Stewart Title | |
| Warranty Deed | -- | Stewart Title |
Mortgage History
| Date | Status | Loan Amount | Loan Type |
|---|---|---|---|
| Previous Owner | $42,000 | Unknown | |
| Previous Owner | $50,633 | Credit Line Revolving | |
| Previous Owner | $87,500 | No Value Available | |
| Previous Owner | $10,000,000 | Construction |
Similar Homes in Deer Park, TX
Source: Houston Association of REALTORS®
MLS Number: 92141188
APN: 1183480010032
- 3205 Park Haven Ln
- 3314 Park Meadows Ave
- 2105 Kingwood Dr
- 3802 White Wing Ln
- 3810 White Wing Ln
- 3613 Polk Ln
- 1501 N Park Side Dr
- 1814 S Everglades Dr
- Geneva Plan at East Meadows Place
- Stirling Plan at East Meadows Place
- Malmo Plan at East Meadows Place
- Glasgow Plan at East Meadows Place
- 1918 N Everglades Dr
- 2818 White Sands Dr
- 1517 Van Buren Dr
- 2114 Canyon Lake Dr
- 4114 Filmore Ln
- 2302 N H St
- 1925 S Carlsbad Ln
- 3610 Christy St
- 2205 Mossey Creek Dr
- 1601 Washington Dr
- 3705 Downing Cir
- 722 E Brown Ln
- 4616 Luella Ave
- 822 N Kaufman Dr
- 9806 Thrush St
- 9902 Wren St
- 335 E San Augustine St
- 1602 Luella Ave
- 3208 Scotch Moss Ln Unit B
- 8422 Bandridge Rd
- 3331 Luella Blvd
- 401 W Pasadena Blvd
- 3231 Scotch Moss Ln
- 745 Otter Creek Dr
- 8510 Ashwyne Ln
- 401 Mcdermott St
- 7878 Spencer Hwy
- 317 Ellen Dr






