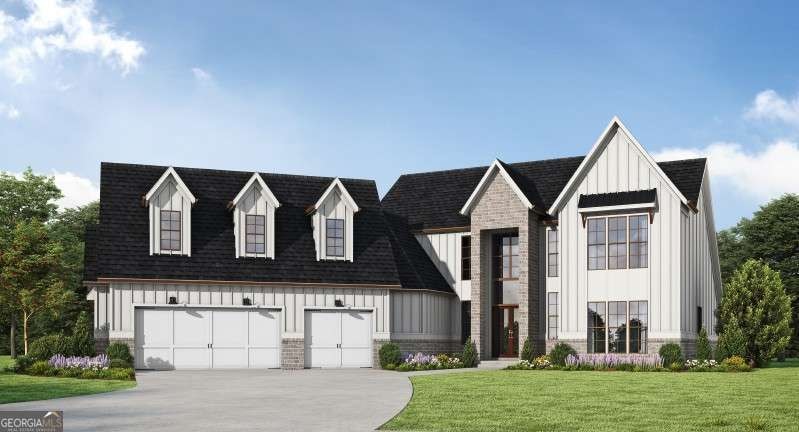3410 Tate Ln Cumming, GA 30041
Estimated payment $8,298/month
Highlights
- 1.78 Acre Lot
- Dining Room Seats More Than Twelve
- Partially Wooded Lot
- Chattahoochee Elementary School Rated A
- Family Room with Fireplace
- Traditional Architecture
About This Home
Introducing the Ashley plan. Experience modern Southern living in this 4-bed, 4.5-bath custom home. Nestled on a large, flat 1.777-acre homesite with mature trees and NO HOA, this is the first of three exclusive homes being built in a private enclave tucked away from Pilgrim Mill Road and less than 2 miles from Tidwell Park and Boat Launch. With Lake Lanier, top Forsyth County schools, shopping, and GA 400 just minutes away, the location is as rare as the home itself. Inside, enjoy 4309 square feet of well-planned space (plus an optional 385-square-foot bonus room that can be finished or left as-is for ample storage space). The main level includes a dramatic two-story foyer, 10-foot ceilings, a luxe primary suite, a spacious office, and an open-concept kitchen with custom cabinetry, quartz countertops, and upgraded appliances. Hardwood floors and extensive trim details elevate the space. The family room opens to a large, covered porch-perfect for gatherings and peaceful mornings. Upstairs features a loft, three large ensuite bedrooms, and the bonus room ready to finish as a media room, gym, or guest retreat. A 3-car side-entry garage completes the picture. Thoughtfully designed with privacy and flow in mind, this home offers timeless elegance, high-end finishes, and everyday comfort. Estimated completion: May 2026. PHOTOS ARE STOCK PHOTOS OF PREVIOUS BUILD
Home Details
Home Type
- Single Family
Year Built
- Built in 2025 | Under Construction
Lot Details
- 1.78 Acre Lot
- Level Lot
- Sprinkler System
- Partially Wooded Lot
Home Design
- Traditional Architecture
- Brick Exterior Construction
- Slab Foundation
- Composition Roof
- Concrete Siding
Interior Spaces
- 4,309 Sq Ft Home
- 2-Story Property
- Bookcases
- High Ceiling
- Ceiling Fan
- Gas Log Fireplace
- Double Pane Windows
- Family Room with Fireplace
- 2 Fireplaces
- Dining Room Seats More Than Twelve
- Loft
- Fire and Smoke Detector
- Laundry Room
Kitchen
- Walk-In Pantry
- Double Oven
- Microwave
- Dishwasher
- Kitchen Island
Flooring
- Wood
- Tile
Bedrooms and Bathrooms
- 4 Bedrooms | 1 Primary Bedroom on Main
- Walk-In Closet
Parking
- 3 Car Garage
- Parking Accessed On Kitchen Level
- Garage Door Opener
Outdoor Features
- Patio
- Outdoor Fireplace
Schools
- Chattahoochee Elementary School
- Little Mill Middle School
- East Forsyth High School
Utilities
- Forced Air Zoned Heating and Cooling System
- Heating System Uses Natural Gas
- Underground Utilities
- 220 Volts
- Tankless Water Heater
- Gas Water Heater
- Septic Tank
- Phone Available
- Cable TV Available
Community Details
- No Home Owners Association
Listing and Financial Details
- Tax Lot 2
Map
Home Values in the Area
Average Home Value in this Area
Property History
| Date | Event | Price | List to Sale | Price per Sq Ft |
|---|---|---|---|---|
| 01/12/2026 01/12/26 | Price Changed | $1,352,490 | +0.2% | $314 / Sq Ft |
| 11/21/2025 11/21/25 | For Sale | $1,349,990 | -- | $313 / Sq Ft |
Source: Georgia MLS
MLS Number: 10648192
- 0 Pilgrim Mill Rd Unit 23950452
- 3610 Fleming Dr
- 3590 Fleming Dr
- 2955 Pilgrim Mill Rd
- 3850 Pilgrim Mill Rd
- 4050 Vintage Ct
- 3970 Bridgeman Cir
- 2840 Pilgrim Mill Rd
- 5345 Pilgrim Point Rd
- 0 Mercedes Dr Unit 7660832
- 4045 Merritt Dr
- 3445 Strawberry Ln
- 5140 Phoenix St
- 4040 Merritt Dr
- 4060 Merritt Dr
- 4290 Bobbins Way
- 3045 Imperial Dr
- 0 Imperial Dr Unit 10555771
- 0 Imperial Dr Unit 7608242
- 5425 Belvedere St
- 4665 Pilgrim Point Rd
- 4060 Merritt Dr
- 3485 Continental Dr
- 5485 Mercedes Dr
- 2270 Pilgrim Mill Way
- 4604 Young Deer Dr
- 4700 Dean Ct
- 2730 Englewood Dr
- 2010 Lakeside Trail
- 2860 Englewood Dr
- 1210 Foxcroft Ln Unit 1210 Foxcroft Ln
- 1210 Foxcroft Ln
- 1216 Fischer Trace
- 3200 Rim Cove Dr
- 3200 Rim Cove Dr Unit 134
- 1740 Eaglecreek Trail
- 1263 Elderwood Way
- 7218 Timber Trail Unit 1
- 3915 Stone Creek Cir
- 3950 Chattahoochee Rd
Ask me questions while you tour the home.







