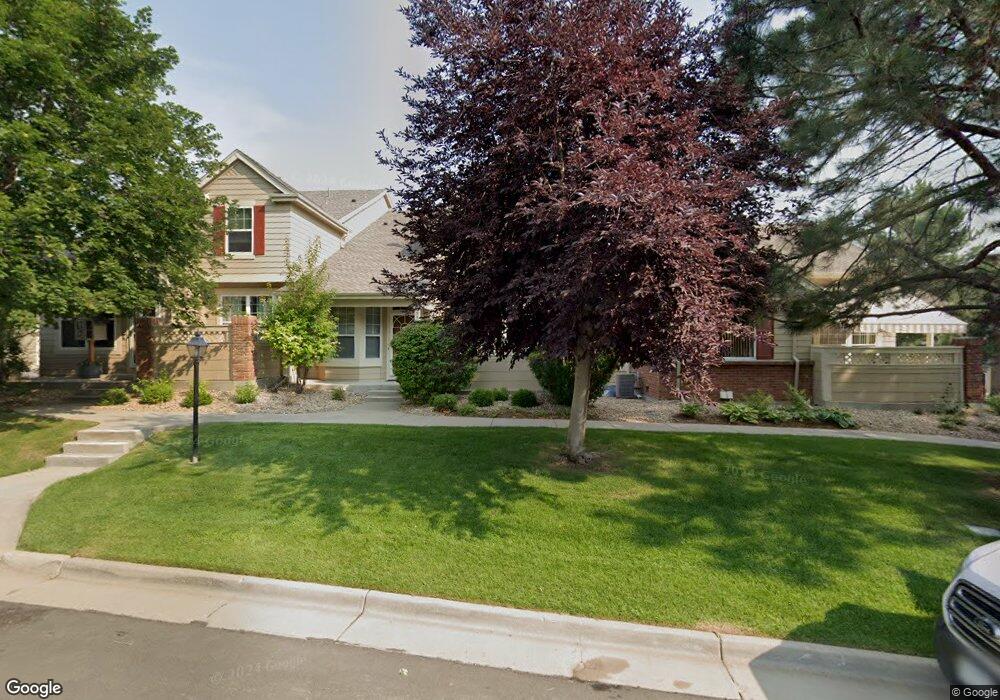3410 W 98th Dr Unit B Westminster, CO 80031
Hyland Greens NeighborhoodEstimated Value: $454,000 - $500,000
2
Beds
3
Baths
2,544
Sq Ft
$184/Sq Ft
Est. Value
About This Home
This home is located at 3410 W 98th Dr Unit B, Westminster, CO 80031 and is currently estimated at $467,832, approximately $183 per square foot. 3410 W 98th Dr Unit B is a home located in Adams County with nearby schools including Rocky Mountain Elementary School, Silver Hills Middle School, and Northglenn High School.
Ownership History
Date
Name
Owned For
Owner Type
Purchase Details
Closed on
Jan 20, 2023
Sold by
Smith Joseph F
Bought by
3410 West 98Th Drive Unit B Llc
Current Estimated Value
Purchase Details
Closed on
Sep 16, 2022
Sold by
Wayne Nokes Ronald
Bought by
Smith Joseph F and Burkhard Betty
Purchase Details
Closed on
Feb 23, 2016
Sold by
Nokes Ronald
Bought by
Nokes Ronald Wayne
Purchase Details
Closed on
Oct 13, 1998
Sold by
Nokes Ronald W
Bought by
Nokes Ronald W and Roberts Lois
Home Financials for this Owner
Home Financials are based on the most recent Mortgage that was taken out on this home.
Original Mortgage
$131,200
Interest Rate
6.73%
Purchase Details
Closed on
Nov 28, 1994
Sold by
Ramich Jason J and Ramich Anita L
Bought by
Nokes Ronald W
Home Financials for this Owner
Home Financials are based on the most recent Mortgage that was taken out on this home.
Original Mortgage
$131,000
Interest Rate
8.8%
Purchase Details
Closed on
May 4, 1992
Create a Home Valuation Report for This Property
The Home Valuation Report is an in-depth analysis detailing your home's value as well as a comparison with similar homes in the area
Home Values in the Area
Average Home Value in this Area
Purchase History
| Date | Buyer | Sale Price | Title Company |
|---|---|---|---|
| 3410 West 98Th Drive Unit B Llc | -- | -- | |
| Smith Joseph F | $489,500 | Fidelity National Title | |
| Nokes Ronald Wayne | -- | None Available | |
| Nokes Ronald W | -- | -- | |
| Nokes Ronald W | $138,000 | Land Title | |
| -- | -- | -- |
Source: Public Records
Mortgage History
| Date | Status | Borrower | Loan Amount |
|---|---|---|---|
| Previous Owner | Nokes Ronald W | $131,200 | |
| Previous Owner | Nokes Ronald W | $131,000 |
Source: Public Records
Tax History Compared to Growth
Tax History
| Year | Tax Paid | Tax Assessment Tax Assessment Total Assessment is a certain percentage of the fair market value that is determined by local assessors to be the total taxable value of land and additions on the property. | Land | Improvement |
|---|---|---|---|---|
| 2024 | $2,612 | $28,750 | $5,940 | $22,810 |
| 2023 | $2,584 | $30,240 | $4,600 | $25,640 |
| 2022 | $1,830 | $24,360 | $4,730 | $19,630 |
| 2021 | $1,890 | $24,360 | $4,730 | $19,630 |
| 2020 | $1,980 | $25,750 | $4,860 | $20,890 |
| 2019 | $1,984 | $25,750 | $4,860 | $20,890 |
| 2018 | $1,589 | $21,610 | $2,090 | $19,520 |
| 2017 | $1,433 | $21,610 | $2,090 | $19,520 |
| 2016 | $1,097 | $18,650 | $2,310 | $16,340 |
| 2015 | $1,095 | $10,680 | $1,320 | $9,360 |
| 2014 | $833 | $7,870 | $1,150 | $6,720 |
Source: Public Records
Map
Nearby Homes
- 3431 W 98th Dr Unit A
- 9778 Irving Ct
- 9850 N Federal Blvd Unit 59
- 10058 Grove Ct Unit E
- 9824 Meade Cir
- 9661 Green Ct Unit C
- 2925 Hawk St Unit 88
- 2960 Alder St Unit 341
- 3803 W 99th Ave
- 3190 W 95th Ave
- 9623 Meade Ct
- 10114 Meade Ct
- 2810 Cascade Dr Unit 10
- 2853 Blue Jay St Unit 147
- 3180 Mowry Place
- 10014 Clay St
- 10332 Julian St
- 3550 Kassler Place
- 3770 W 101st Ave
- 10316 Meade Loop
- 3410 W 98th Dr Unit A
- 3410 W 98th Dr Unit C
- 3410 W 98th Dr Unit D
- 3430 W 98th Dr Unit A
- 3430 W 98th Dr Unit B
- 3430 W 98th Dr Unit C
- 3440 W 98th Dr Unit A
- 3440 W 98th Dr Unit B
- 3440 W 98th Dr Unit C
- 3440 W 98th Dr Unit D
- 3426 W 98th Dr Unit B
- 3426 W 98th Dr Unit C
- 3400 W 98th Dr Unit A
- 3400 W 98th Dr Unit B
- 3400 W 98th Dr Unit C
- 3400 W 98th Dr Unit D
- 3431 W 98th Dr Unit C
- 3431 W 98th Dr Unit B
- 3421 W 98th Dr Unit A
- 3421 W 98th Dr Unit B
