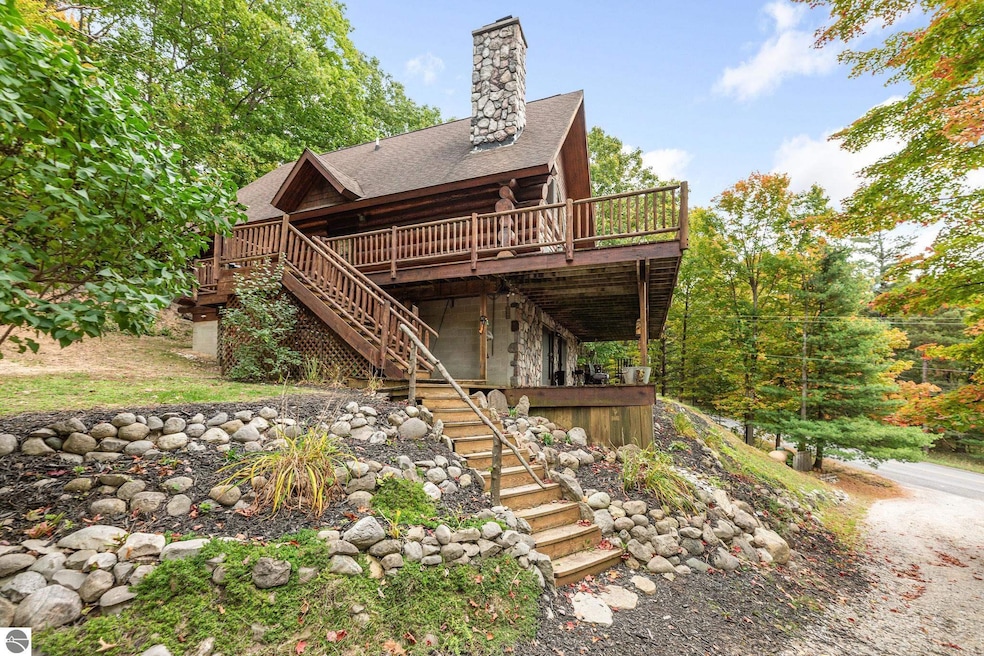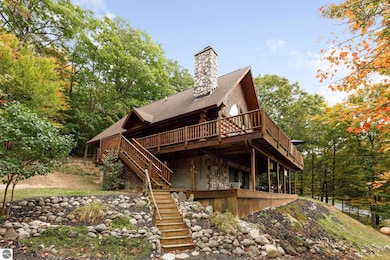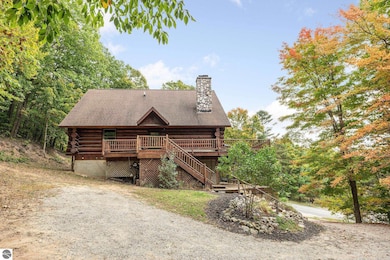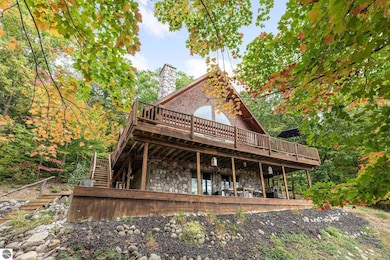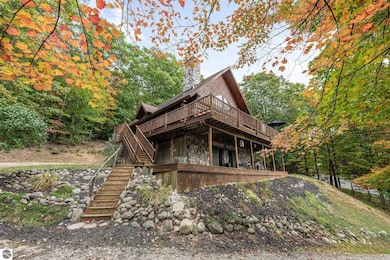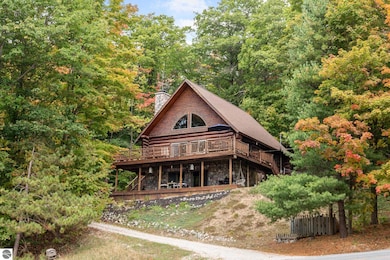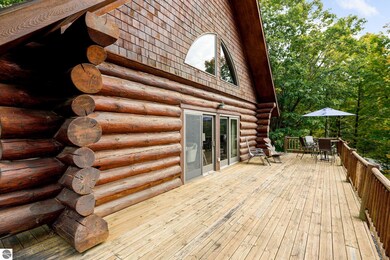3410 W Trumbull Rd Maple City, MI 49664
Estimated payment $3,534/month
Highlights
- Tiered Deck
- Cathedral Ceiling
- Beamed Ceilings
- Wooded Lot
- Loft
- Log Cabin
About This Home
Experience classic Up North living in this custom full-scribed log home offering beautiful views of Big Glen Lake. The main level features hardwood floors, a natural-burning stone masonry fireplace, two bedrooms, and a full bath — all wrapped in warm knotty pine. A spacious lofted master bedroom provides additional privacy and comfort. The walkout lower level is fully self-contained and ideal for guests or use as an in-law suite, complete with its own kitchen, bar, bathroom, washer and dryer, and a second natural-burning stone fireplace. This flexible layout allows multiple uses — enjoy the entire home as a vacation retreat, or live on the main and upper levels while offering the lower level as a rental opportunity. Expansive multi-level decking extends the living space outdoors, perfect for entertaining or relaxing while taking in the natural wooded setting and lake views, Home is being sold in as - is condition. Rustic character and practical functionality come together in a location close to Big Glen Lake access and year-round recreation — making this a standout property in one of northern Michigan’s most desirable areas. Seller is a licensed Real Estate agent in the State of Michigan.
Home Details
Home Type
- Single Family
Est. Annual Taxes
- $2,551
Year Built
- Built in 1999
Lot Details
- 1 Acre Lot
- Sloped Lot
- Wooded Lot
- The community has rules related to zoning restrictions
Parking
- Gravel Driveway
Home Design
- Log Cabin
- Block Foundation
- Asphalt Roof
- Log Siding
Interior Spaces
- 2,605 Sq Ft Home
- Beamed Ceilings
- Cathedral Ceiling
- Wood Burning Fireplace
- Fireplace Features Masonry
- Gas Fireplace
- Loft
Kitchen
- Oven or Range
- Recirculated Exhaust Fan
- Microwave
- Dishwasher
- Kitchen Island
- Disposal
Bedrooms and Bathrooms
- 3 Bedrooms
- Walk-In Closet
- 3 Full Bathrooms
Laundry
- Dryer
- Washer
Basement
- Walk-Out Basement
- Basement Fills Entire Space Under The House
- Basement Windows
Outdoor Features
- Tiered Deck
Schools
- Glen Lake Elementary School
- Maple City-Glen Lake Jr/Sr High Middle School
- Maple City-Glen Lake Jr/Sr High School
Utilities
- Forced Air Heating and Cooling System
- Baseboard Heating
- Well
- Propane Water Heater
Map
Home Values in the Area
Average Home Value in this Area
Tax History
| Year | Tax Paid | Tax Assessment Tax Assessment Total Assessment is a certain percentage of the fair market value that is determined by local assessors to be the total taxable value of land and additions on the property. | Land | Improvement |
|---|---|---|---|---|
| 2025 | $2,551 | $246,200 | $0 | $0 |
| 2024 | $1,802 | $241,300 | $0 | $0 |
| 2023 | $1,318 | $223,800 | $0 | $0 |
| 2022 | $2,403 | $146,900 | $0 | $0 |
| 2021 | $2,362 | $146,300 | $0 | $0 |
| 2020 | $2,451 | $136,500 | $0 | $0 |
| 2019 | $2,427 | $142,200 | $0 | $0 |
| 2018 | -- | $121,500 | $0 | $0 |
| 2017 | -- | $122,100 | $0 | $0 |
| 2016 | -- | $127,100 | $0 | $0 |
| 2015 | -- | $127,900 | $0 | $0 |
| 2014 | -- | $125,200 | $0 | $0 |
Property History
| Date | Event | Price | List to Sale | Price per Sq Ft |
|---|---|---|---|---|
| 11/13/2025 11/13/25 | Price Changed | $630,000 | -1.6% | $242 / Sq Ft |
| 11/07/2025 11/07/25 | Price Changed | $640,000 | -1.5% | $246 / Sq Ft |
| 10/28/2025 10/28/25 | For Sale | $650,000 | -- | $250 / Sq Ft |
Purchase History
| Date | Type | Sale Price | Title Company |
|---|---|---|---|
| Deed | -- | -- |
Source: Northern Great Lakes REALTORS® MLS
MLS Number: 1939977
APN: 006-031-011-00
- 7271 S Dunns Farm Rd
- 7221 S Wheeler Rd
- 2488 W Trumbull Rd
- 8432 S Dunns Farm Rd
- 29 Brook Hill Rd
- 5225 S Faculty Row
- 35 Brook Hill Cottages Unit 35
- 5760 W Crystal View Rd
- 34 Hawks Nest
- D S Glen Lake Rd Unit D
- 8 Chimney Ridge
- 5707 S Lake St Unit 5B
- 5707 S Lake St Unit 14 A-H
- 5707 S Lake St Unit 5A
- 5707 S Lake St Unit 13 F
- 5707 S Lake St Unit 13F
- 6514 Beechtree Rd
- 0 S Fritz Rd Unit 1939042
- 6025 Forest Haven Dr
- 10 Vantage Pointe
- 2552 E Birch Ct
- 6141 E Hoxie Rd
- 6028 Traverse Edge Way
- 6444 Cedar Run
- 2943 N Reynolds Rd
- 2943 N Reynolds Rd Unit Main House
- 7967 Sunset Dr
- 12300 S Lovell Ln
- 17330 Honor Hwy
- 843 N South Long Lake Rd
- 776 N Yacht Club Dr
- 3860 N Long Lake Rd
- 1024 W Front St
- 812 Randolph St Unit Lower
- 815 Sixth St
- 4227 Summerhill Rd
- 604 Sixth St
- 309 W Front St
- 600 Bay Hill Dr
- 232 E State St
