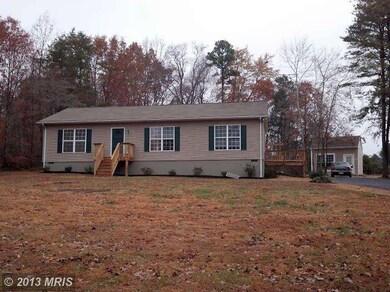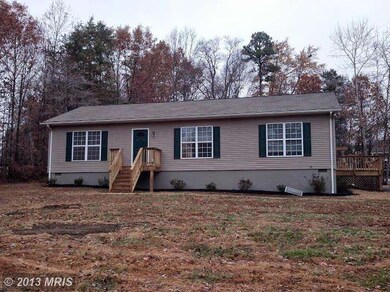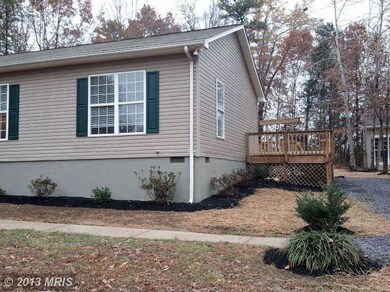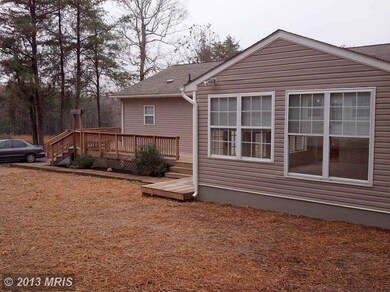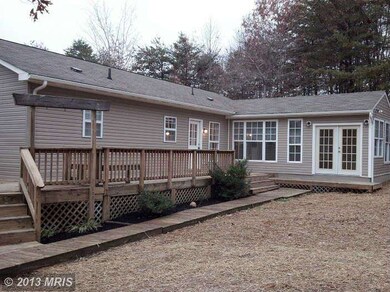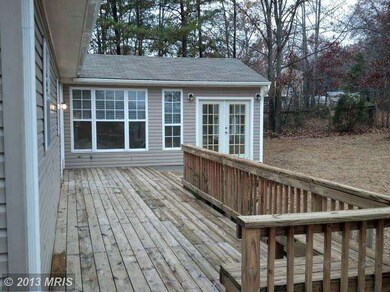
34101 Rapidan Run Ct Locust Grove, VA 22508
Highlights
- Traditional Floor Plan
- Main Floor Bedroom
- No HOA
- Rambler Architecture
- Sun or Florida Room
- Upgraded Countertops
About This Home
As of June 2024FANTASITC HOME WITH LARGE ROOMS IN LIKE NEW CONDITION. FRESH PAINT , NEW CARPET, NEW STAINLESS STEEL APPLIANCES, CERAMIC TILE IN KITCHEN, GRANITE COUNTERS, ISLAND, UPGRADED CABINETS. SPLIT BEDROOM FLOOR PLAN, BIG MASTER BEDROOM WITH DOUBLE VANITY, WALK IN CLOSETS, SEPARATE SHOWER AND TUB. SUPER NICE FAMILY ROOM OFF THE KITHCEN WITH RECESSED LIGHTING. COMPLETELY RENOVATED HOME ON OVER 8 ACRES!!
Home Details
Home Type
- Single Family
Est. Annual Taxes
- $1,736
Year Built
- Built in 2000
Lot Details
- 8.18 Acre Lot
- Property is in very good condition
Parking
- Off-Street Parking
Home Design
- Rambler Architecture
- Block Foundation
- Asphalt Roof
- Vinyl Siding
Interior Spaces
- 1,780 Sq Ft Home
- Property has 1 Level
- Traditional Floor Plan
- Crown Molding
- Sun or Florida Room
Kitchen
- Eat-In Kitchen
- Electric Oven or Range
- Microwave
- Ice Maker
- Dishwasher
- Kitchen Island
- Upgraded Countertops
Bedrooms and Bathrooms
- 3 Main Level Bedrooms
- En-Suite Bathroom
- 2 Full Bathrooms
Outdoor Features
- Shed
Utilities
- Heat Pump System
- Well
- Electric Water Heater
- Septic Tank
Community Details
- No Home Owners Association
- Rapidan Hills Subdivision
Listing and Financial Details
- Tax Lot 910
- Assessor Parcel Number 000005250
Ownership History
Purchase Details
Home Financials for this Owner
Home Financials are based on the most recent Mortgage that was taken out on this home.Purchase Details
Home Financials for this Owner
Home Financials are based on the most recent Mortgage that was taken out on this home.Purchase Details
Home Financials for this Owner
Home Financials are based on the most recent Mortgage that was taken out on this home.Purchase Details
Similar Home in Locust Grove, VA
Home Values in the Area
Average Home Value in this Area
Purchase History
| Date | Type | Sale Price | Title Company |
|---|---|---|---|
| Deed | $415,000 | Sage Title Group Llc | |
| Deed | $195,000 | Stewart Title Guaranty Co | |
| Deed | $103,000 | Stewart Title Insurance Co | |
| Trustee Deed | $123,100 | None Available |
Mortgage History
| Date | Status | Loan Amount | Loan Type |
|---|---|---|---|
| Closed | $14,525 | New Conventional | |
| Open | $407,483 | FHA | |
| Previous Owner | $37,200 | Credit Line Revolving | |
| Previous Owner | $183,300 | New Conventional | |
| Previous Owner | $185,250 | New Conventional | |
| Previous Owner | $125,000 | New Conventional |
Property History
| Date | Event | Price | Change | Sq Ft Price |
|---|---|---|---|---|
| 06/14/2024 06/14/24 | Sold | $415,000 | 0.0% | $233 / Sq Ft |
| 04/27/2024 04/27/24 | For Sale | $415,000 | +112.8% | $233 / Sq Ft |
| 03/28/2014 03/28/14 | Sold | $195,000 | -2.5% | $110 / Sq Ft |
| 02/18/2014 02/18/14 | Pending | -- | -- | -- |
| 01/30/2014 01/30/14 | For Sale | $199,900 | 0.0% | $112 / Sq Ft |
| 12/27/2013 12/27/13 | Pending | -- | -- | -- |
| 11/17/2013 11/17/13 | For Sale | $199,900 | +94.1% | $112 / Sq Ft |
| 09/27/2013 09/27/13 | Sold | $103,000 | -10.4% | $71 / Sq Ft |
| 08/30/2013 08/30/13 | Pending | -- | -- | -- |
| 08/20/2013 08/20/13 | Price Changed | $114,900 | -4.2% | $79 / Sq Ft |
| 08/09/2013 08/09/13 | Price Changed | $119,900 | -4.0% | $82 / Sq Ft |
| 07/23/2013 07/23/13 | Price Changed | $124,900 | -3.8% | $86 / Sq Ft |
| 07/08/2013 07/08/13 | Price Changed | $129,900 | -3.7% | $89 / Sq Ft |
| 06/21/2013 06/21/13 | Price Changed | $134,900 | -3.6% | $93 / Sq Ft |
| 06/06/2013 06/06/13 | Price Changed | $139,900 | -6.7% | $96 / Sq Ft |
| 05/22/2013 05/22/13 | For Sale | $149,900 | -- | $103 / Sq Ft |
Tax History Compared to Growth
Tax History
| Year | Tax Paid | Tax Assessment Tax Assessment Total Assessment is a certain percentage of the fair market value that is determined by local assessors to be the total taxable value of land and additions on the property. | Land | Improvement |
|---|---|---|---|---|
| 2024 | $1,965 | $256,900 | $83,100 | $173,800 |
| 2023 | $1,965 | $256,900 | $83,100 | $173,800 |
| 2022 | $1,965 | $256,900 | $83,100 | $173,800 |
| 2021 | $1,886 | $262,000 | $83,100 | $178,900 |
| 2020 | $1,886 | $262,000 | $83,100 | $178,900 |
| 2019 | $1,794 | $223,100 | $83,100 | $140,000 |
| 2018 | $0 | $223,100 | $83,100 | $140,000 |
| 2017 | $1,794 | $223,100 | $83,100 | $140,000 |
| 2016 | $1,794 | $223,100 | $83,100 | $140,000 |
| 2015 | $1,736 | $241,100 | $83,100 | $158,000 |
| 2014 | $1,736 | $241,100 | $83,100 | $158,000 |
Agents Affiliated with this Home
-

Seller's Agent in 2024
William McGrady
EXIT Elite Realty
(540) 847-7782
46 Total Sales
-

Buyer's Agent in 2024
Robert Rowland
Rowland and Associates Realty, LLC.
(703) 477-6794
37 Total Sales
-

Seller's Agent in 2014
Falco J. Bruno Jr.
Samson Properties
(540) 300-1440
31 Total Sales
-

Buyer's Agent in 2014
Barbie Lee
Century 21 Redwood Realty
(540) 850-6140
38 Total Sales
-

Seller's Agent in 2013
Philip Thornton
Long & Foster Real Estate, Inc.
(540) 222-9155
161 Total Sales
-
L
Seller Co-Listing Agent in 2013
LINDA HUDSON THORNTON
RE/MAX
Map
Source: Bright MLS
MLS Number: 1003770056
APN: 012-00-04-00-0091-0
- 3856 Rapidan Hills Dr
- 514 Constitution Blvd
- 507 Liberty Blvd
- 614 Yorktown Blvd
- 103 Patrick Henry Ct
- 625 Yorktown Blvd
- 425 Yorktown Blvd Unit 425
- 400 Constitution Blvd
- 33101 Juniper Ln
- 1406 Lakeview Pkwy
- 205 Saylers Creek Rd
- 219 Washington St
- 33080 Jackson Loop
- 106 Seven Pines Dr
- 127 Saylers Creek Rd
- 102 Hillside Dr
- 219 Monument Rd
- 327 Yorktown Blvd
- 117 Saylers Creek Rd
- 206 Liberty Blvd

