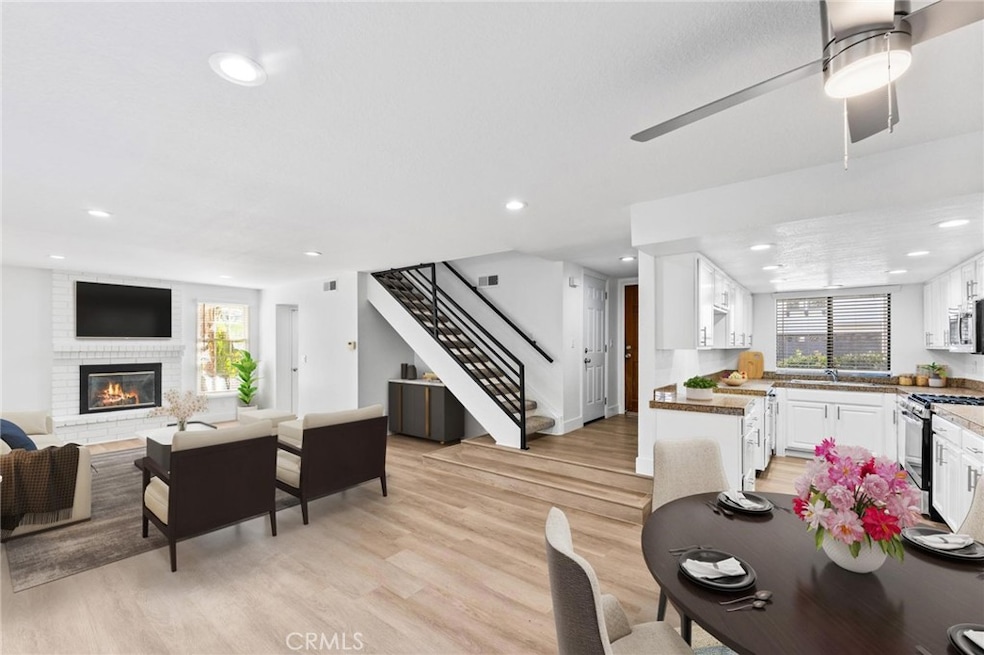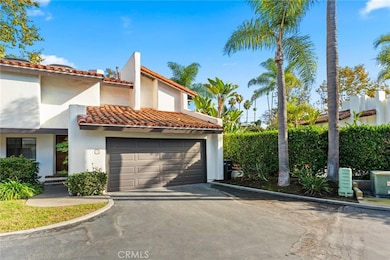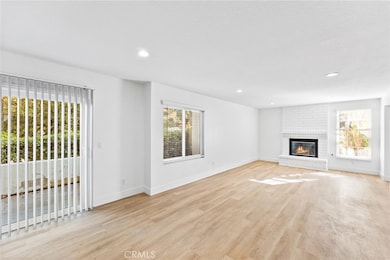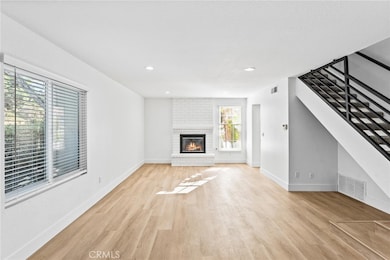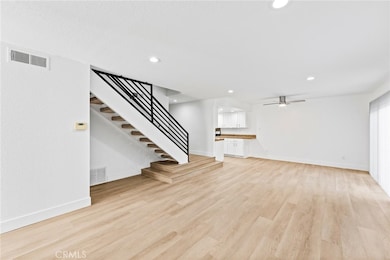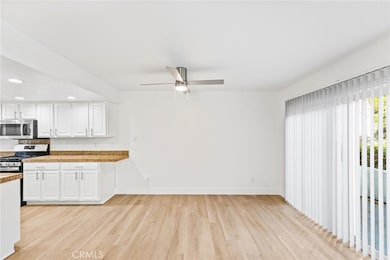34101 Via California Unit 9 San Juan Capistrano, CA 92675
Highlights
- Spa
- No Units Above
- Gated Community
- Palisades Elementary School Rated A
- Primary Bedroom Suite
- 4.01 Acre Lot
About This Home
*Brand new fridge has been delivered and installed* Step into this beautifully updated 3 bedroom, 2.5 bath home where every detail has been thoughtfully refreshed for modern comfort and style. Located in the desirable gated community of Cancun Racquet Club, this home offers a perfect combination of contemporary finishes and relaxed coastal living. Inside, you’ll find brand-new luxury vinyl plank flooring throughout the main level and new plush carpet upstairs, creating a warm and inviting feel. The updated kitchen showcases new stainless steel appliances refreshed cabinetry with ample counter space. The spacious living room features a cozy gas fireplace, perfect for relaxing evenings, while providing access to your private patio — ideal for entertaining or unwinding outdoors. Upstairs, all bedrooms have been tastefully updated with fresh paint, new ceiling fans, and new window blinds, while the bathrooms have been completely redone with stylish tile, updated vanities, modern fixtures, and sleek finishes throughout. Additional highlights include an attached 2-car garage with direct access, new window coverings throughout, and lighting and hardware that tie the home together with a cohesive aesthetic. Enjoy the peace of mind and amenities that come with living in a well-maintained gated community, including tennis courts and a sparkling pool and spa, while within close proximity to shopping, dining, and beautiful local beaches.
Townhouse Details
Home Type
- Townhome
Est. Annual Taxes
- $2,788
Year Built
- Built in 1981 | Remodeled
Lot Details
- No Units Above
- End Unit
- No Units Located Below
- 1 Common Wall
- Density is up to 1 Unit/Acre
Parking
- 2 Car Attached Garage
- Parking Available
- Two Garage Doors
Home Design
- Entry on the 1st floor
Interior Spaces
- 1,387 Sq Ft Home
- 2-Story Property
- Open Floorplan
- High Ceiling
- Ceiling Fan
- Recessed Lighting
- Blinds
- Window Screens
- Entryway
- Living Room with Fireplace
- Dining Room
- Neighborhood Views
Kitchen
- Gas Range
- Microwave
- Freezer
- Dishwasher
- Pots and Pans Drawers
Flooring
- Carpet
- Vinyl
Bedrooms and Bathrooms
- 3 Bedrooms
- All Upper Level Bedrooms
- Primary Bedroom Suite
- Remodeled Bathroom
- Walk-in Shower
Laundry
- Laundry Room
- Laundry in Garage
- Washer and Electric Dryer Hookup
Home Security
Outdoor Features
- Spa
- Patio
- Exterior Lighting
- Rear Porch
Additional Features
- Accessible Parking
- Central Heating
Listing and Financial Details
- Security Deposit $4,195
- Rent includes association dues
- 12-Month Minimum Lease Term
- Available 11/21/25
- Tax Lot 1
- Tax Tract Number 10283
- Assessor Parcel Number 93846009
Community Details
Overview
- Property has a Home Owners Association
- 40 Units
- Cancun Racquet Club Subdivision
Recreation
- Community Pool
- Community Spa
Security
- Gated Community
- Carbon Monoxide Detectors
- Fire and Smoke Detector
Map
Source: California Regional Multiple Listing Service (CRMLS)
MLS Number: PW25264552
APN: 938-460-09
- 26591 Via California
- 34240 Camino el Molino
- 26290 Paseo Sillin
- 26572 Paseo Callado
- 34264 Camino Capistrano Unit 205
- 34456 Via Gomez
- 0 Via Canon Unit SR24226749
- 34052 Doheny Park Rd Unit 75
- 34052 Doheny Park Rd Unit 133
- 34621 Via Catalina
- 26141 Via California
- 33531 Paseo Eternidad
- 34532 Camino Capistrano
- 33831 Camino Capistrano Unit 45
- 33831 Camino Capistrano Unit 50
- 33831 Camino Capistrano Unit 19
- 26056 Vista Dr E Unit 64
- 34561 Calle Portola
- 34781 Camino Capistrano
- 33801 Glocamora Ln
- 26451 Camino de Vista
- 34283 Via Lopez
- 26378 Paseo Lluvia
- 33915 Calle Borrego
- 34264 Camino Capistrano Unit 102
- 34405 Via San Juan Unit B
- 26509 Via Sacramento
- 34421 Via Espinoza Unit B
- 26135 Victoria Blvd Unit A
- 26139 Victoria Unit 1
- 26435 Via Sacramento
- 4001 Calle Abril
- 34456 Calle Portola
- 26391 Via Sacramento
- 34602 Calle Rosita Unit A
- 3319 Doheny Place
- 34602 Camino Capistrano Unit B
- 34585 Camino Capistrano
- 26951 Avenida Las Palmas
- 25872 Vista Dr W
