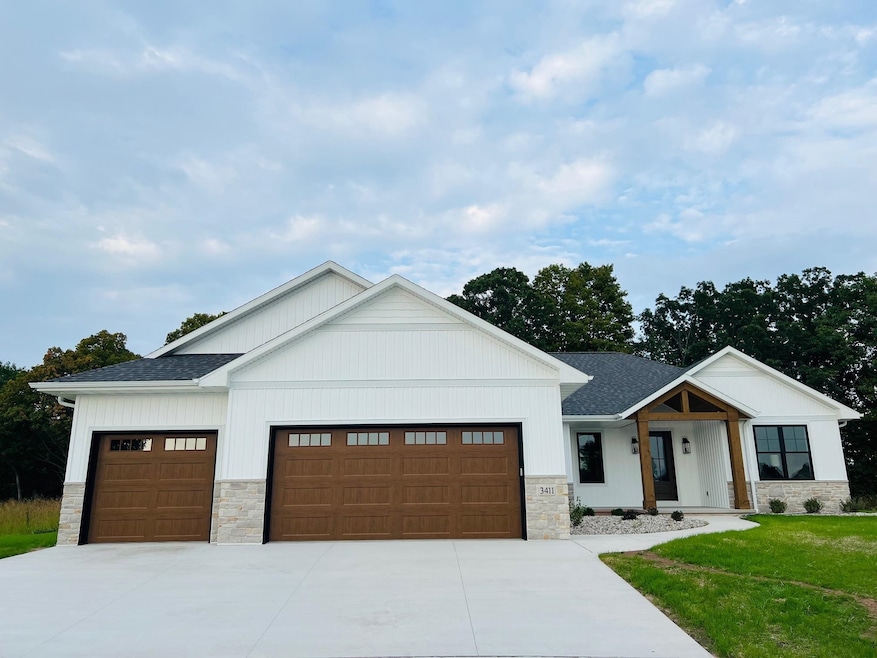3411 Dandy Way Green Bay, WI 54311
Estimated payment $4,591/month
Highlights
- 1 Fireplace
- Walk-In Closet
- Kitchen Island
- 3 Car Attached Garage
- Forced Air Heating and Cooling System
- 1-Story Property
About This Home
Gorgeous 2025 Showcase Home by Black Diamond Builders. This remarkable home features beautiful wd beam ceiling, large daylight windows & stunning flr-to-clng FP to enjoy on cozy evenings. You will love the inviting kitchen w/custom cabinets, quartz counters & backsplash, center isl & amazing pantry w/tons of storage space. Primary suite provides a peaceful retreat w/decorative tray clg, sizable closet, dual sinks & W/I tile shwr. Imagine morning coffee on the covered porch overlooking priv wooded lot backing up to Baird's Creek Parkway. Relax & entertain in roomy LL Rec Rm w/built-in bar, cabinets & refrigerator. Other amenities include GE Cafe' matte white appliances & oversized garage that is finished w/basement access. Lawn is installed. This home truly offers it all! Complete 9/26/25.
Listing Agent
Resource One Realty, LLC Brokerage Phone: 920-255-6580 License #94-74861 Listed on: 09/17/2025
Home Details
Home Type
- Single Family
Est. Annual Taxes
- $1,235
Year Built
- Built in 2025 | Under Construction
Lot Details
- 0.34 Acre Lot
Home Design
- Poured Concrete
- Stone Exterior Construction
- Vinyl Siding
Interior Spaces
- 1-Story Property
- 1 Fireplace
- Finished Basement
- Basement Fills Entire Space Under The House
Kitchen
- Oven or Range
- Microwave
- Kitchen Island
Bedrooms and Bathrooms
- 4 Bedrooms
- Walk-In Closet
Parking
- 3 Car Attached Garage
- Driveway
Utilities
- Forced Air Heating and Cooling System
- Heating System Uses Natural Gas
Community Details
- Built by Black Diamond Builders
- The Woods At Bairds Creek Subdivision
Map
Home Values in the Area
Average Home Value in this Area
Property History
| Date | Event | Price | Change | Sq Ft Price |
|---|---|---|---|---|
| 09/17/2025 09/17/25 | For Sale | $849,900 | -- | $273 / Sq Ft |
Source: REALTORS® Association of Northeast Wisconsin
MLS Number: 50315466
- 336 Baywood Trail
- 333 Baywood Trail
- 340 Baywood Trail
- 354 Baywood Trail
- 361 Baywood Trail
- 348 Baywood Trail
- 371 Baywood Trail
- 360 Baywood Trail
- 366 Baywood Trail
- 372 Baywood Trail
- 381 Baywood Trail
- 387 Baywood Trail
- 3496 Dovewood Trail
- 3490 Dovewood Trail
- 3486 Dovewood Trail
- 3480 Dovewood Trail
- 3463 Dovewood Trail
- 3469 Dovewood Trail
- 3475 Dovewood Trail
- 3479 Dovewood Trail
- 760 Chapel View Rd Unit 4
- 3415 E Mason St
- 663 Cornelius Dr
- 663 Cornelius Dr
- 2970 Mossy Oak Cir
- 1501 Ontario Rd
- 2700 Humboldt Rd
- 1660 S Huron Rd
- 842 Linden Dr
- 2540 University Ave
- 813 Phasianus St
- 830 Liebman Ct
- 2200 Nicolet Dr
- 2323 Eastman Ave
- 2250 Eastman Ave
- 2396 Sycamore Dr
- 2360-2370 Pecan St
- 2420 Sycamore Dr
- 251 Highland Park Ave
- 845 Bader St




