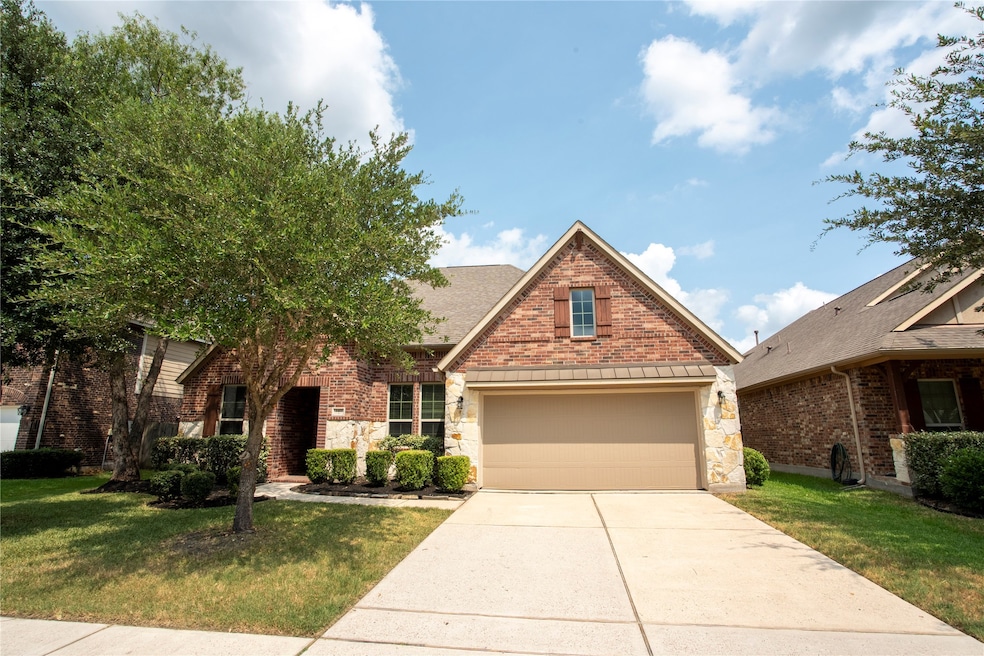
3411 Dryer Park Dr Spring, TX 77373
Estimated payment $2,661/month
Highlights
- Home Energy Rating Service (HERS) Rated Property
- Traditional Architecture
- Game Room
- Deck
- High Ceiling
- Home Office
About This Home
Ryland Bandera Plan- This beautifully designed one story with upstairs bonus room + full bath! Features 3 bedrooms, 3.5 baths, and versatile living spaces throughout. Enjoy a dedicated study, formal dining, a spacious breakfast room with a box window, and an open concept kitchen that flows seamlessly into the family room and cozy den featuring a charming corner fireplace. The upstairs bonus room includes a full bath, perfect for guests or a private retreat. The primary suite is a true escape with a bay window and generous space. Outdoors, a covered patio invites you to relax or entertain. Built with Ryland Homes' HouseWorks Energy Efficiency Package, this home includes Energy Star 3.0 certification, a 15 SEER A/C system, and a tankless water heater for year round comfort and efficiency. Don't miss the opportunity to own this incredible home, schedule your tour today!
Open House Schedule
-
Saturday, August 23, 20251:00 to 3:00 pm8/23/2025 1:00:00 PM +00:008/23/2025 3:00:00 PM +00:00Add to Calendar
Home Details
Home Type
- Single Family
Est. Annual Taxes
- $8,517
Year Built
- Built in 2014
Lot Details
- 6,900 Sq Ft Lot
- Back Yard Fenced
HOA Fees
- $43 Monthly HOA Fees
Parking
- 2 Car Attached Garage
- Garage Door Opener
Home Design
- Traditional Architecture
- Brick Exterior Construction
- Slab Foundation
- Composition Roof
- Wood Siding
- Cement Siding
- Radiant Barrier
Interior Spaces
- 2,803 Sq Ft Home
- 2-Story Property
- High Ceiling
- Ceiling Fan
- Gas Log Fireplace
- Window Treatments
- Family Room Off Kitchen
- Living Room
- Breakfast Room
- Dining Room
- Home Office
- Game Room
- Utility Room
Kitchen
- Breakfast Bar
- Walk-In Pantry
- Gas Oven
- Gas Cooktop
- Microwave
- Dishwasher
- Kitchen Island
- Disposal
Flooring
- Carpet
- Tile
Bedrooms and Bathrooms
- 3 Bedrooms
- En-Suite Primary Bedroom
- Double Vanity
- Single Vanity
- Soaking Tub
- Bathtub with Shower
- Separate Shower
Laundry
- Dryer
- Washer
Home Security
- Security System Owned
- Fire and Smoke Detector
Eco-Friendly Details
- Home Energy Rating Service (HERS) Rated Property
- ENERGY STAR Qualified Appliances
- Energy-Efficient Windows with Low Emissivity
- Energy-Efficient HVAC
- Energy-Efficient Insulation
- Energy-Efficient Thermostat
Outdoor Features
- Deck
- Covered Patio or Porch
Schools
- Chet Burchett Elementary School
- Ricky C Bailey M S Middle School
- Spring High School
Utilities
- Zoned Heating and Cooling
- Heating System Uses Gas
- Programmable Thermostat
- Tankless Water Heater
Community Details
- Chaparral Mngmt Association, Phone Number (281) 537-0957
- Breckenridge Forest North Sec 2 Subdivision
Map
Home Values in the Area
Average Home Value in this Area
Tax History
| Year | Tax Paid | Tax Assessment Tax Assessment Total Assessment is a certain percentage of the fair market value that is determined by local assessors to be the total taxable value of land and additions on the property. | Land | Improvement |
|---|---|---|---|---|
| 2024 | $6,460 | $325,387 | $72,450 | $252,937 |
| 2023 | $6,460 | $363,725 | $72,450 | $291,275 |
| 2022 | $7,210 | $300,120 | $40,710 | $259,410 |
| 2021 | $6,835 | $250,186 | $40,710 | $209,476 |
| 2020 | $6,550 | $221,000 | $40,710 | $180,290 |
| 2019 | $6,754 | $220,724 | $40,710 | $180,014 |
| 2018 | $5,882 | $219,774 | $40,710 | $179,064 |
| 2017 | $6,676 | $219,774 | $40,710 | $179,064 |
| 2016 | $7,007 | $230,663 | $40,710 | $189,953 |
| 2015 | $157 | $237,301 | $40,710 | $196,591 |
| 2014 | $157 | $6,814 | $6,814 | $0 |
Property History
| Date | Event | Price | Change | Sq Ft Price |
|---|---|---|---|---|
| 08/08/2025 08/08/25 | For Sale | $350,000 | 0.0% | $125 / Sq Ft |
| 11/27/2020 11/27/20 | Rented | $2,000 | 0.0% | -- |
| 10/28/2020 10/28/20 | Under Contract | -- | -- | -- |
| 10/08/2020 10/08/20 | For Rent | $2,000 | -- | -- |
Purchase History
| Date | Type | Sale Price | Title Company |
|---|---|---|---|
| Warranty Deed | -- | First American Title |
Mortgage History
| Date | Status | Loan Amount | Loan Type |
|---|---|---|---|
| Open | $261,612 | VA |
Similar Homes in Spring, TX
Source: Houston Association of REALTORS®
MLS Number: 50316239
APN: 1296130030009
- 3502 Rocky Aspen Dr
- 3506 Rocky Aspen Dr
- 3510 Rocky Aspen Dr
- 3518 Rocky Aspen Dr
- 3522 Dryer Park Dr
- 3519 Rocky Aspen Dr
- 3527 Rocky Aspen Dr
- 25403 Alpine Switchback Dr
- 3530 Rocky Terrain Dr
- 3539 Rocky Terrain Dr
- 3531 Rocky Terrain Dr
- 25507 Alpine Switchback Dr
- 25411 Alpine Switchback Dr
- 25403 Alpine Switchback Dr
- 25407 Alpine Switchback Dr
- 25415 Alpine Switchback Dr
- 23434 Stahl Creeks Ln
- 3311 Midway Pass Ct
- 3218 Camelia Chase Ct
- 3210 Lotus Blossom St
- 25319 Terrain Park Dr
- 23434 Stahl Creeks Ln
- 3210 Lotus Blossom St
- 3318 Falcon Trail Dr
- 3162 Crossout Ct
- 5227 Castlebury Meadows Dr
- 24314 Pebble Crescent Ln
- 24307 Oriole Summit Dr
- 24227 Oriole Summit Dr
- 3018 Wellington Pass Dr
- 23726 Greenland Oak Ct
- 24014 Blossom Crest Ln
- 23806 Spring Way Dr
- 23902 Spring Way Dr
- 23418 Dukes Run Dr
- 24042 Breckenridge Hts Ln
- 23314 Brat Pass Dr
- 24010 Breckenridge Heights Ln
- 4931 Tealgate Dr
- 4915 Tealgate Dr






