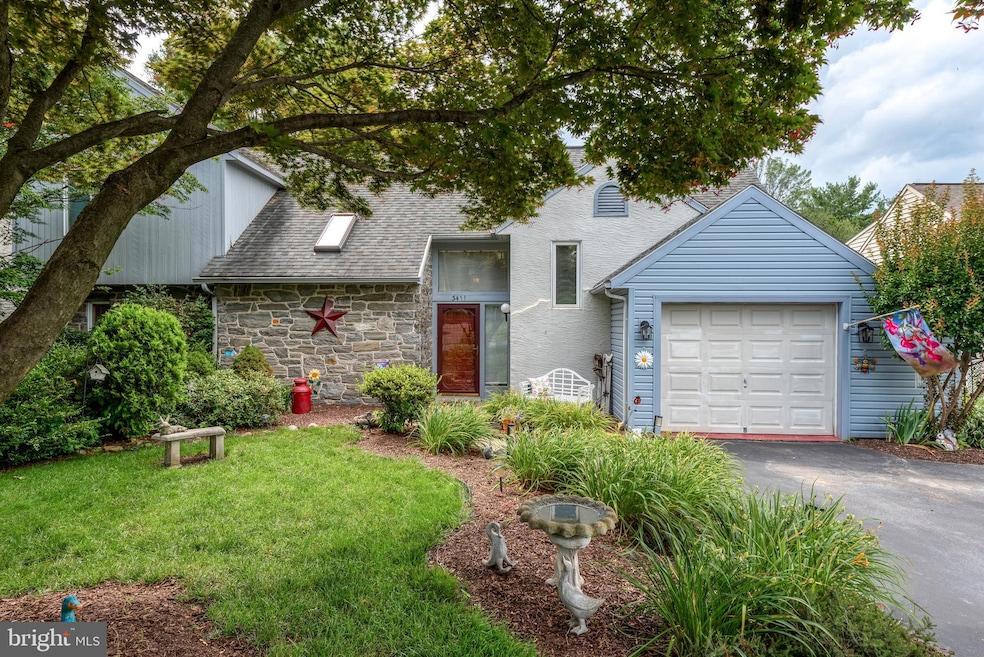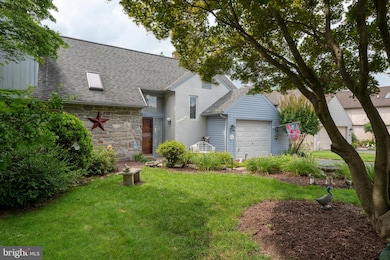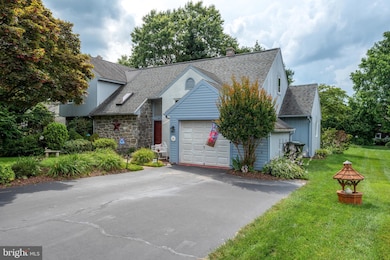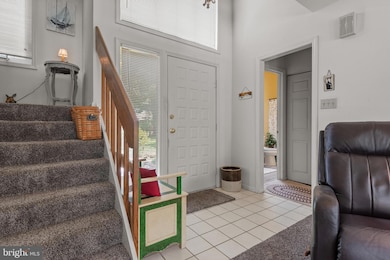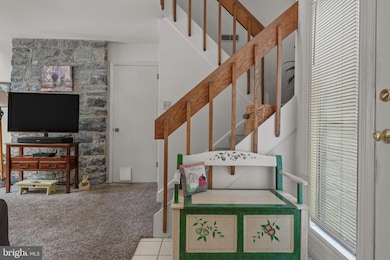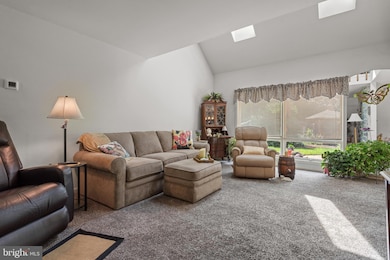
3411 Horizon Dr Lancaster, PA 17601
Oyster Point NeighborhoodEstimated payment $1,868/month
Highlights
- Open Floorplan
- Contemporary Architecture
- Main Floor Bedroom
- Hempfield Senior High School Rated 9+
- Cathedral Ceiling
- Attic
About This Home
NOT THE ORDINARY
This lovely home offers a well-designed floor plan and has many unique features including open loft, vaulted ceilings and skylights! The large windows create a bright and open living space which flows well from the spacious living room, to the inviting dining area, and efficient kitchen with breakfast bar. The primary bedroom is located on the main level, beautiful full bath and convenient laundry! Upstairs the loft is the focal area with 2 split bedrooms, 2nd full bath, several closet spaces and attic area.
Outside there is a lovely brick patio, gazebo and storage shed for garden tools. The landscaping is well done and creates a relaxing space.
You'll really appreciate this convenient location which provides quick access to Rt 30 and Lancaster or York, yet your adjacent to neighboring farms for that authentic Lancaster County feeling.
Don't wait to schedule your personal showing.
Townhouse Details
Home Type
- Townhome
Est. Annual Taxes
- $3,508
Year Built
- Built in 1986
Lot Details
- Cleared Lot
- Back, Front, and Side Yard
- Property is in very good condition
Parking
- 1 Car Direct Access Garage
- Oversized Parking
- Front Facing Garage
- Garage Door Opener
- Driveway
Home Design
- Semi-Detached or Twin Home
- Contemporary Architecture
- Slab Foundation
- Shingle Roof
- Wood Siding
- Stone Siding
- Vinyl Siding
- Stick Built Home
- Stucco
Interior Spaces
- 1,434 Sq Ft Home
- Property has 2 Levels
- Open Floorplan
- Brick Wall or Ceiling
- Cathedral Ceiling
- Ceiling Fan
- Skylights
- Window Treatments
- Casement Windows
- Sliding Doors
- Entrance Foyer
- Living Room
- Combination Kitchen and Dining Room
- Loft
- Storage Room
- Utility Room
- Attic
Kitchen
- Electric Oven or Range
- Built-In Microwave
- Dishwasher
- Disposal
Flooring
- Carpet
- Laminate
- Ceramic Tile
- Vinyl
Bedrooms and Bathrooms
- En-Suite Primary Bedroom
- Walk-In Closet
- Bathtub with Shower
Laundry
- Laundry Room
- Laundry on main level
- Dryer
- Washer
Home Security
Accessible Home Design
- More Than Two Accessible Exits
Outdoor Features
- Brick Porch or Patio
- Exterior Lighting
- Gazebo
- Shed
- Rain Gutters
Schools
- Hempfield Senior High School
Utilities
- Central Air
- Heat Pump System
- Electric Water Heater
- Phone Available
- Cable TV Available
Listing and Financial Details
- Assessor Parcel Number 300-45906-0-0000
Community Details
Overview
- No Home Owners Association
- West Hempfield Twp Subdivision
Security
- Storm Doors
Map
Home Values in the Area
Average Home Value in this Area
Tax History
| Year | Tax Paid | Tax Assessment Tax Assessment Total Assessment is a certain percentage of the fair market value that is determined by local assessors to be the total taxable value of land and additions on the property. | Land | Improvement |
|---|---|---|---|---|
| 2025 | $3,509 | $155,600 | $60,600 | $95,000 |
| 2024 | $3,509 | $155,600 | $60,600 | $95,000 |
| 2023 | $3,442 | $155,600 | $60,600 | $95,000 |
| 2022 | $3,351 | $155,600 | $60,600 | $95,000 |
| 2021 | $3,284 | $155,600 | $60,600 | $95,000 |
| 2020 | $3,284 | $155,600 | $60,600 | $95,000 |
| 2019 | $3,231 | $155,600 | $60,600 | $95,000 |
| 2018 | $679 | $155,600 | $60,600 | $95,000 |
| 2017 | $3,034 | $118,000 | $31,100 | $86,900 |
| 2016 | $2,973 | $118,000 | $31,100 | $86,900 |
| 2015 | $599 | $118,000 | $31,100 | $86,900 |
| 2014 | $2,172 | $118,000 | $31,100 | $86,900 |
Property History
| Date | Event | Price | Change | Sq Ft Price |
|---|---|---|---|---|
| 07/14/2025 07/14/25 | Pending | -- | -- | -- |
| 07/10/2025 07/10/25 | For Sale | $289,900 | -- | $202 / Sq Ft |
Purchase History
| Date | Type | Sale Price | Title Company |
|---|---|---|---|
| Deed | $187,000 | None Available |
Mortgage History
| Date | Status | Loan Amount | Loan Type |
|---|---|---|---|
| Open | $50,000 | Credit Line Revolving | |
| Open | $168,300 | Purchase Money Mortgage | |
| Previous Owner | $52,000 | Credit Line Revolving |
Similar Homes in Lancaster, PA
Source: Bright MLS
MLS Number: PALA2072770
APN: 300-45906-0-0000
- 373 Holly Hock Cir
- 3320 Poplar Ln
- 23 Beechtree Ln
- 501 Bald Eagle Ct
- 3601 Horizon Dr
- 710 Oxford Rd
- 667 Golden Eagle Way
- 3200 Greenridge Dr
- 3247 Oakglen Ct
- 56 E Main St
- 161 N Church St
- 6 E Main St
- 3161 Grande Oak Place
- 670 Hempfield Hill Rd Unit 20
- 10 Georgetown Ct
- 117 Pennridge Ave
- 150 E New St
- 415 LOT # 1 Hempfield Hill Rd
- 421 Hempfield Hill Rd
- 980 Boyce Ave
