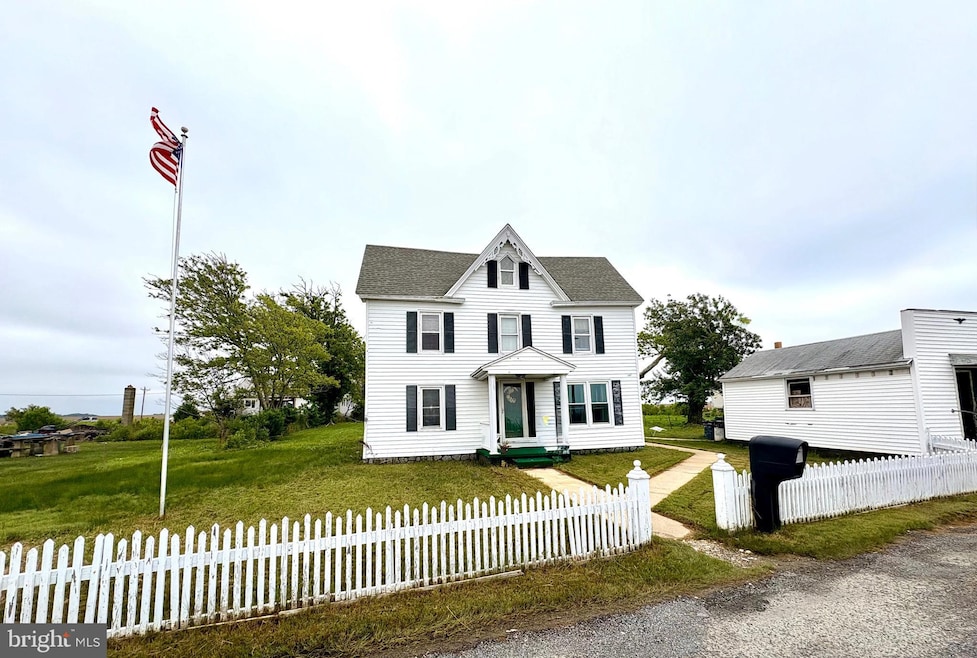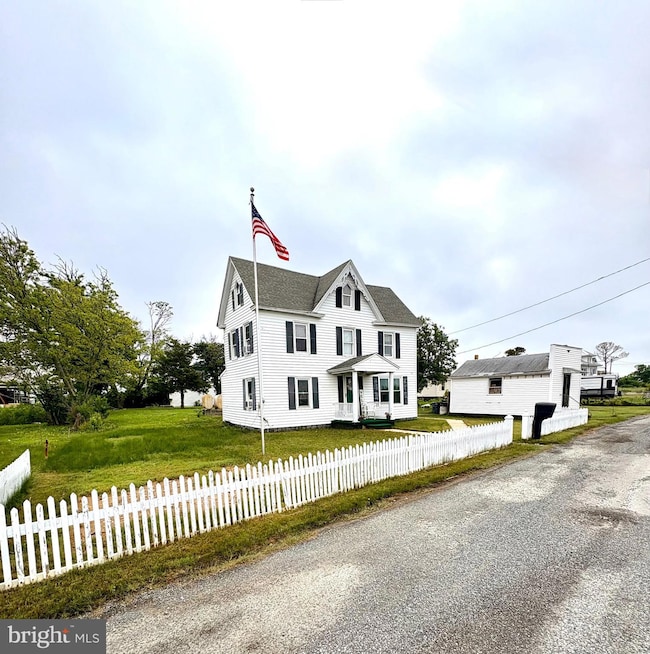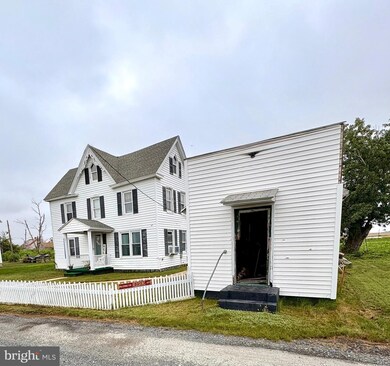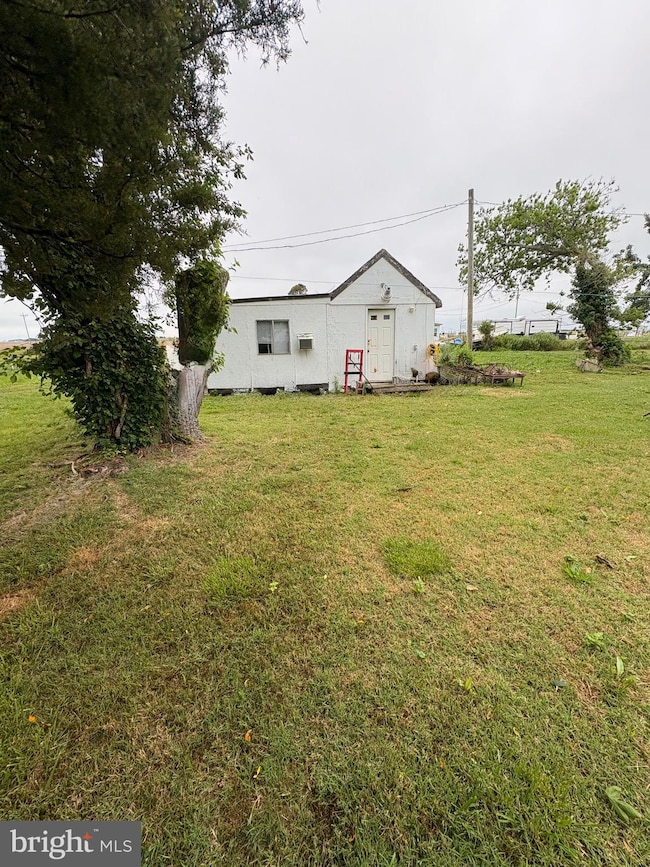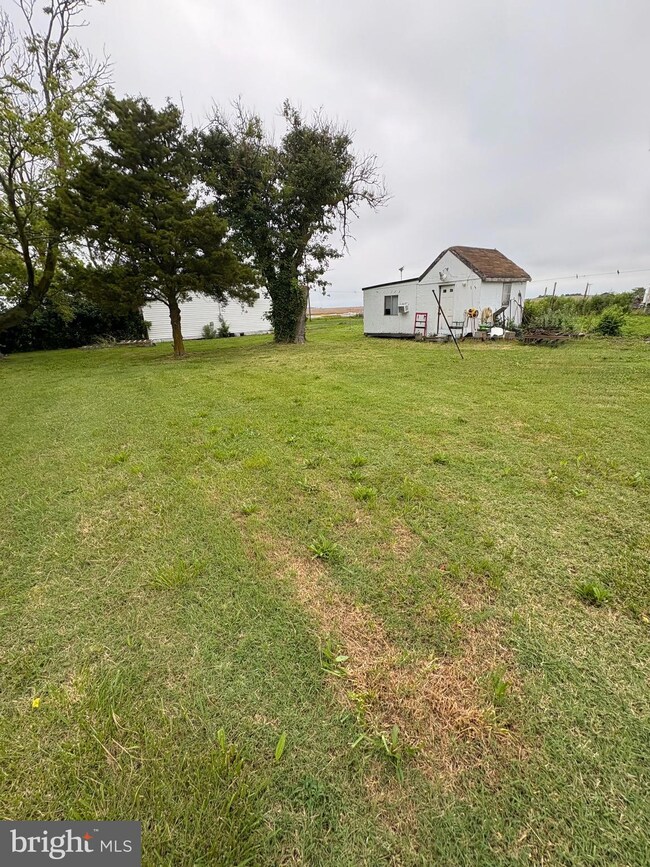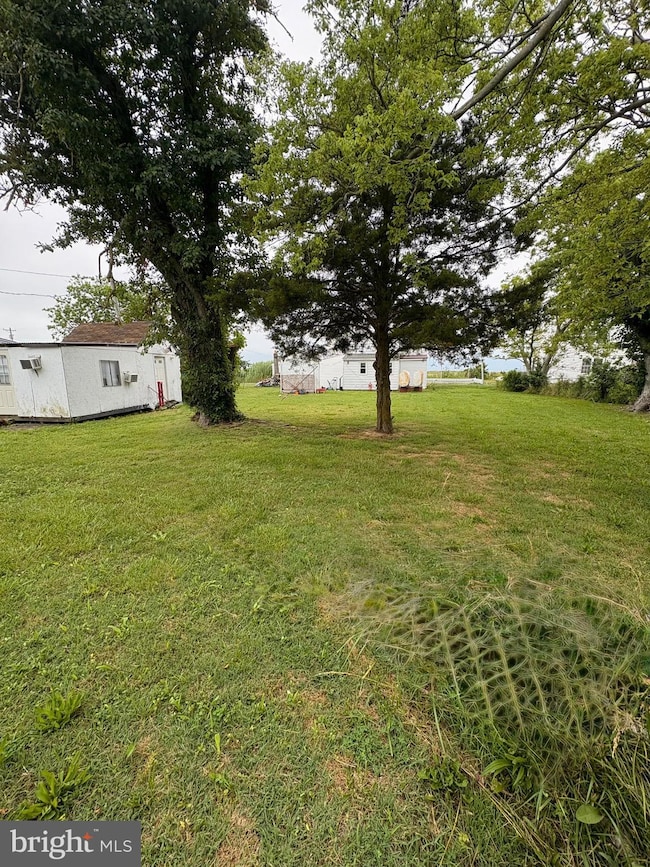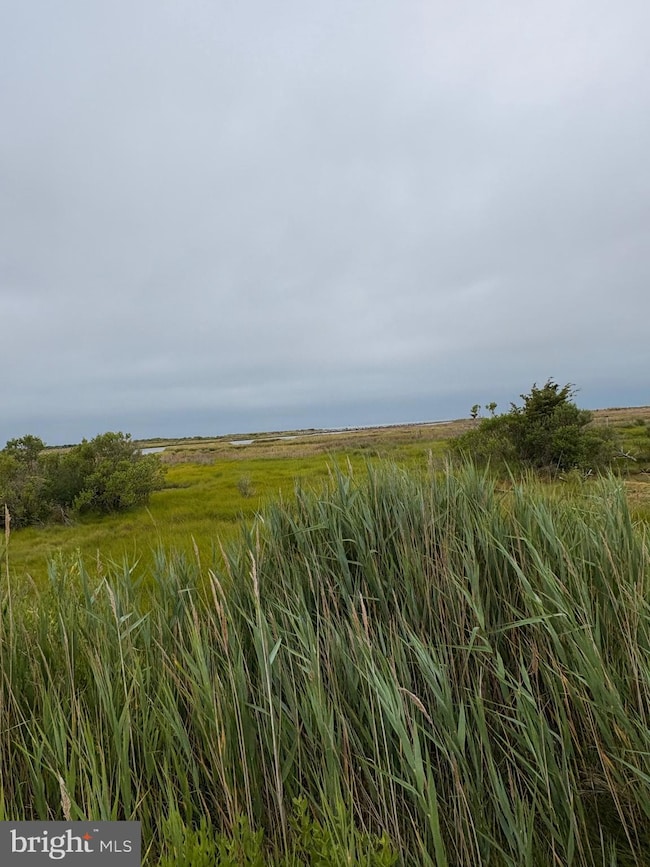Estimated payment $660/month
Highlights
- 80 Feet of Waterfront
- Water Oriented
- Traditional Floor Plan
- Primary bedroom faces the bay
- Bay View
- Engineered Wood Flooring
About This Home
Motivated Seller! This lovely four-bedroom, one-and-a-half-bathroom island home is situated directly across from the water in the picturesque village of Rhodes Point, nestled on Smith Island, Maryland. The property boasts a large backyard, adorned with shade trees, two sheds, and a former historical post office. Upon entering the home through the side entrance, you’re immediately greeted by a sunny breakfast nook/dining area. The country kitchen features a center island, dishwasher, electric stove with built-in microwave. There is also a large mudroom with half a bath, situated just off the kitchen. It has a separate exterior door as well. The large family room boasts new drywall and flooring. Additionally, downstairs there's a spacious full bathroom with tub/shower combo and new vinyl plank floor. Next to the bathroom, you’ll find a cozy furnished main-floor bedroom with a view of the water. The downstairs bedroom floor needs some repair work, and the seller is offering a concession of $3,000. Upstairs three spacious bedrooms, with two of them offering breathtaking views of the Chesapeake Bay. The largest bedroom comes furnished and boasts a walk-in closet and a stunning view of the water. If you’re looking for a peaceful, laid-back island lifestyle, don’t miss out on this opportunity! Schedule a showing today and experience the tranquility of island living for yourself.
Listing Agent
(410) 968-1882 wilsonrealty@verizon.net Wilson Realty Brokerage Phone: 4109681882 License #5006197 Listed on: 06/16/2025
Home Details
Home Type
- Single Family
Est. Annual Taxes
- $739
Year Built
- Built in 1920 | Remodeled in 2011
Lot Details
- 0.31 Acre Lot
- Lot Dimensions are 80.00 x 170.00
- 80 Feet of Waterfront
- Infill Lot
- Picket Fence
- Chain Link Fence
- Marsh on Lot
- Back and Side Yard
- Property is in very good condition
- Property is zoned MRC
Property Views
- Bay
- Canal
Home Design
- Farmhouse Style Home
- Brick Foundation
- Pillar, Post or Pier Foundation
- Block Foundation
- Plaster Walls
- Shingle Roof
- Asphalt Roof
- Metal Roof
- Vinyl Siding
Interior Spaces
- 1,440 Sq Ft Home
- Property has 2 Levels
- Traditional Floor Plan
- Partially Furnished
- Paneling
- Ceiling Fan
- Recessed Lighting
- Double Hung Windows
- Mud Room
- Family Room Off Kitchen
- Combination Kitchen and Dining Room
- Attic
Kitchen
- Breakfast Area or Nook
- Eat-In Kitchen
- Electric Oven or Range
- Built-In Microwave
- Extra Refrigerator or Freezer
- Dishwasher
- Kitchen Island
Flooring
- Engineered Wood
- Carpet
- Laminate
- Luxury Vinyl Plank Tile
Bedrooms and Bathrooms
- Primary bedroom faces the bay
- Walk-In Closet
- Bathtub with Shower
Laundry
- Laundry on main level
- Electric Dryer
- Washer
Home Security
- Storm Doors
- Fire and Smoke Detector
Parking
- 1 Parking Space
- Dirt Driveway
Outdoor Features
- Water Oriented
- Property is near a canal
- Shed
- Storage Shed
- Outbuilding
Schools
- Ewell Elementary School
- Somerset 6-7 Middle School
- Crisfield Academy And High School
Utilities
- Window Unit Cooling System
- Wall Furnace
- Vented Exhaust Fan
- Electric Baseboard Heater
- Private Water Source
- Electric Water Heater
Additional Features
- More Than Two Accessible Exits
- Flood Risk
Community Details
- No Home Owners Association
- Smith Island Subdivision
Listing and Financial Details
- Assessor Parcel Number 2010001188
Map
Tax History
| Year | Tax Paid | Tax Assessment Tax Assessment Total Assessment is a certain percentage of the fair market value that is determined by local assessors to be the total taxable value of land and additions on the property. | Land | Improvement |
|---|---|---|---|---|
| 2025 | $799 | $71,800 | $36,700 | $35,100 |
| 2024 | $738 | $63,167 | $0 | $0 |
| 2023 | $606 | $54,533 | $0 | $0 |
| 2022 | $630 | $45,900 | $20,300 | $25,600 |
| 2021 | $1,261 | $45,900 | $20,300 | $25,600 |
| 2020 | $570 | $45,900 | $20,300 | $25,600 |
| 2019 | $597 | $48,300 | $20,300 | $28,000 |
| 2018 | $633 | $48,300 | $20,300 | $28,000 |
| 2017 | $585 | $48,300 | $0 | $0 |
| 2016 | $643 | $57,800 | $0 | $0 |
| 2015 | $643 | $57,800 | $0 | $0 |
| 2014 | $756 | $57,800 | $0 | $0 |
Property History
| Date | Event | Price | List to Sale | Price per Sq Ft |
|---|---|---|---|---|
| 01/28/2026 01/28/26 | Price Changed | $115,000 | -7.9% | $80 / Sq Ft |
| 11/01/2025 11/01/25 | Price Changed | $124,900 | -7.4% | $87 / Sq Ft |
| 09/30/2025 09/30/25 | Price Changed | $134,900 | -6.9% | $94 / Sq Ft |
| 09/02/2025 09/02/25 | Price Changed | $144,900 | -3.3% | $101 / Sq Ft |
| 06/16/2025 06/16/25 | For Sale | $149,900 | -- | $104 / Sq Ft |
Purchase History
| Date | Type | Sale Price | Title Company |
|---|---|---|---|
| Deed | -- | -- | |
| Deed | -- | -- | |
| Deed | -- | -- |
Source: Bright MLS
MLS Number: MDSO2006066
APN: 10-001188
- 3419 Marsh Rd
- 3424 Marsh Rd
- 3434 Marsh Rd
- 3336 Marsh Rd
- Parcel 0017 Marsh Rd
- 20949 Somers Rd
- 20809 Severn Rd
- 0 Tylerton Rd Unit MDSO2003212
- 21129 Bugeye Rd
- 20947 Caleb Jones Rd
- 21132 Tuff St
- 21125 Bay Berry Rd
- 20915 Caleb Jones Rd
- 3019 Union Church Rd
- 0 Unknown Unit MDSO101842
- 103 Williams St Unit 213
- 102 Williams St
- 1021 W Main St Unit 202
- 1089 Puppy Hole Ct
- 107 E Waters Edge Unit 107E
- 407 Myrtle St
- 8034 Riverview Rd
- 1150 Brammer Dr
- 50333 Scotland Beach Rd
- 15378 Holly Dr Unit ID1363917P
- 589 Mila Rd
- 133 Piney Ct
- 48600 Deep Cove Ln
- 656 High Point Trail Unit A
- 18610 Three Notch Rd Unit Room1
- 18162 White Tail Way
- 1 Turner St
- 11689 Beechwood St Unit 1
- 12 Holly St
- 12 Nelson Dr
- 30630 Umes Blvd Unit V-303
- 30630 Umes Blvd Unit V-204
- 494 N Main St
- 34 Fox Hill Dr
- 32 Fox Hill Dr
