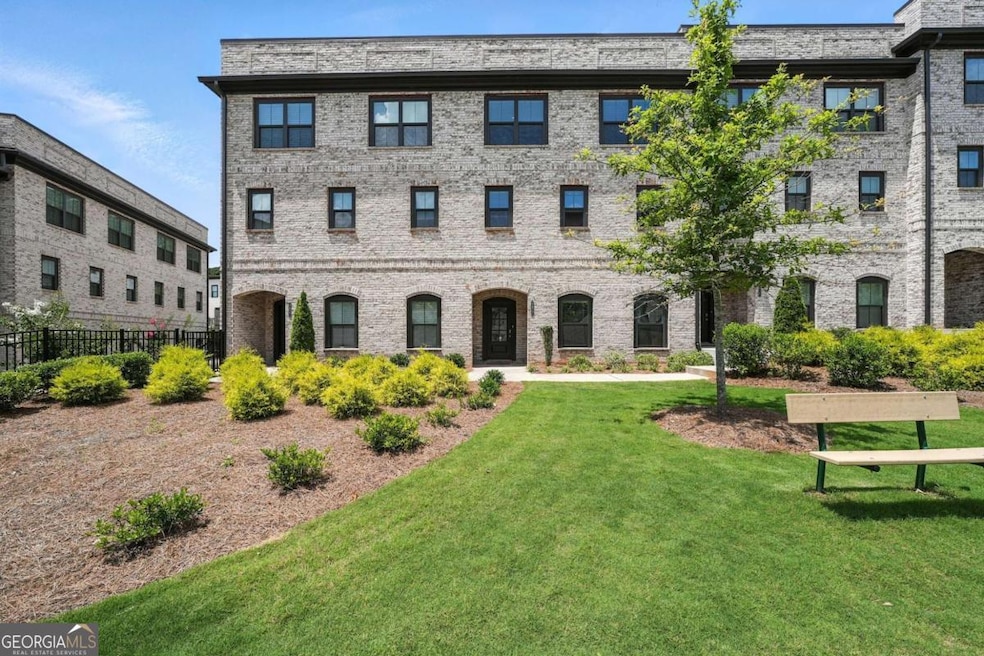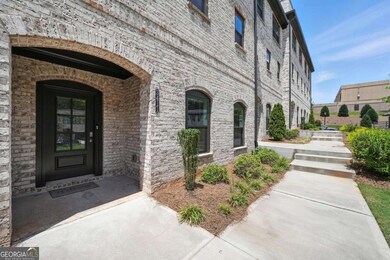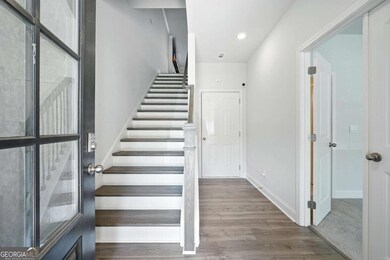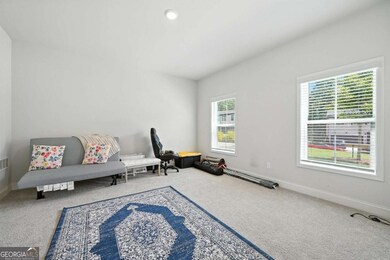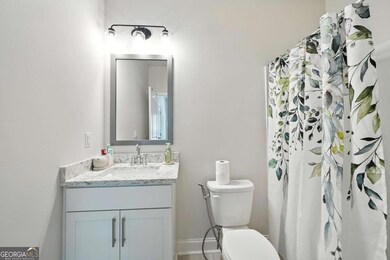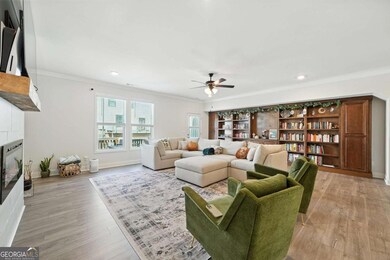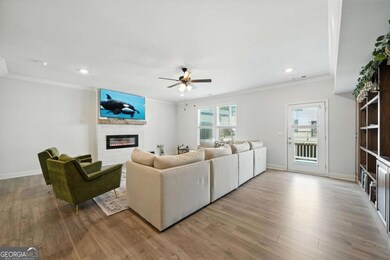3411 Swallowtail Terrace Duluth, GA 30096
Highlights
- Gated Community
- Contemporary Architecture
- Walk-In Pantry
- B.B. Harris Elementary School Rated A
- Solid Surface Countertops
- Stainless Steel Appliances
About This Home
Don't miss this opportunity to lease a spacious and beautifully designed 4-bedroom, 3.5-bath townhome just minutes from vibrant downtown Duluth, GA! This brand-new construction offers modern finishes, an open-concept living area, a gourmet kitchen with stainless steel appliances and granite countertops, and luxury vinyl flooring throughout the main level. The upper level features a large primary suite with a walk-in closet and spa-like bathroom, plus two additional bedrooms and a full bath. A fourth bedroom with a private full bath is located on the terrace level-perfect for guests, an office, or an in-law suite. Enjoy easy access to shopping, dining, parks, and top-rated schools. Quick commute to I-85 and surrounding areas. This property also has a Lease Purchase Option Available.
Listing Agent
Epique Realty Brokerage Phone: 7703173655 License #333215 Listed on: 10/22/2025
Townhouse Details
Home Type
- Townhome
Year Built
- Built in 2022
Home Design
- Contemporary Architecture
- Traditional Architecture
- Composition Roof
- Stone Siding
- Stone
Interior Spaces
- 2,501 Sq Ft Home
- 3-Story Property
- Bookcases
- Ceiling Fan
- Factory Built Fireplace
- Living Room with Fireplace
- Pull Down Stairs to Attic
- Laundry in Hall
Kitchen
- Breakfast Bar
- Walk-In Pantry
- Built-In Oven
- Cooktop
- Microwave
- Ice Maker
- Dishwasher
- Stainless Steel Appliances
- Kitchen Island
- Solid Surface Countertops
- Disposal
Flooring
- Carpet
- Laminate
- Tile
Bedrooms and Bathrooms
- Walk-In Closet
- Double Vanity
- Separate Shower
Home Security
Parking
- 2 Car Garage
- Side or Rear Entrance to Parking
- Garage Door Opener
- Off-Street Parking
Schools
- Chattahoochee Elementary School
- Coleman Middle School
- Duluth High School
Utilities
- Cooling System Powered By Gas
- Forced Air Zoned Heating and Cooling System
- Heat Pump System
- 220 Volts
- Electric Water Heater
- High Speed Internet
- Cable TV Available
Additional Features
- Balcony
- 1,307 Sq Ft Lot
- Property is near shops
Listing and Financial Details
- Security Deposit $3,500
- 12-Month Min and 24-Month Max Lease Term
- $40 Application Fee
Community Details
Overview
- Property has a Home Owners Association
- Association fees include maintenance exterior, ground maintenance, pest control, trash
- Gardendale Subdivision
Pet Policy
- Call for details about the types of pets allowed
Security
- Gated Community
- Carbon Monoxide Detectors
- Fire and Smoke Detector
Map
Source: Georgia MLS
MLS Number: 10629644
APN: 6-293-626
- 3352 Monarch Ave
- 3357 Wyesham Cir
- 3477 N Berkeley Lake Rd NW
- 3024 Orchard Ridge Cir Unit 3024
- 3076 Harris Mill Ct
- 3050 Orchard Ridge Cir
- 3120 Saint Andrews Cir
- 2852 Evanshire Ave Unit 114
- 2832 Evanshire Ave Unit 112
- 2762 Evanshire Ave Unit 105
- 2745 Saxon Dr
- 2782 Evanshire Ave Unit 107
- 2822 Evanshire Ave Unit 111
- 2812 Evanshire Ave Unit 110
- 2772 Evanshire Ave Unit 106
- 2862 Evanshire Ave Unit 115
- 2802 Evanshire Ave Unit 109
- 3341 Baneberry Trail
- 3070 Bugle Dr
- 3377 Montheath Pass
- 3145 Dover Ct
- 2945 Dogwood Creek Pkwy
- 2685 Peachtree Walk
- 3465 Duluth Highway 120
- 3490 Ennfield Ln
- 3250 Buford Hwy NE
- 2539 Parcview Run Cove NW
- 2911 Willowstone Dr
- 3264 Star Pine Ct
- 2897 Major Ridge Trail
- 2883 Thurleston Ln
- 3215 Hill St
- 2826 Whippoorwill Cir
- 3332 Drawbridge Terrace
- 2821 Meadowlark Trail NW
- 2821 Meadow Lark Trail
- 2650 Royston Dr
