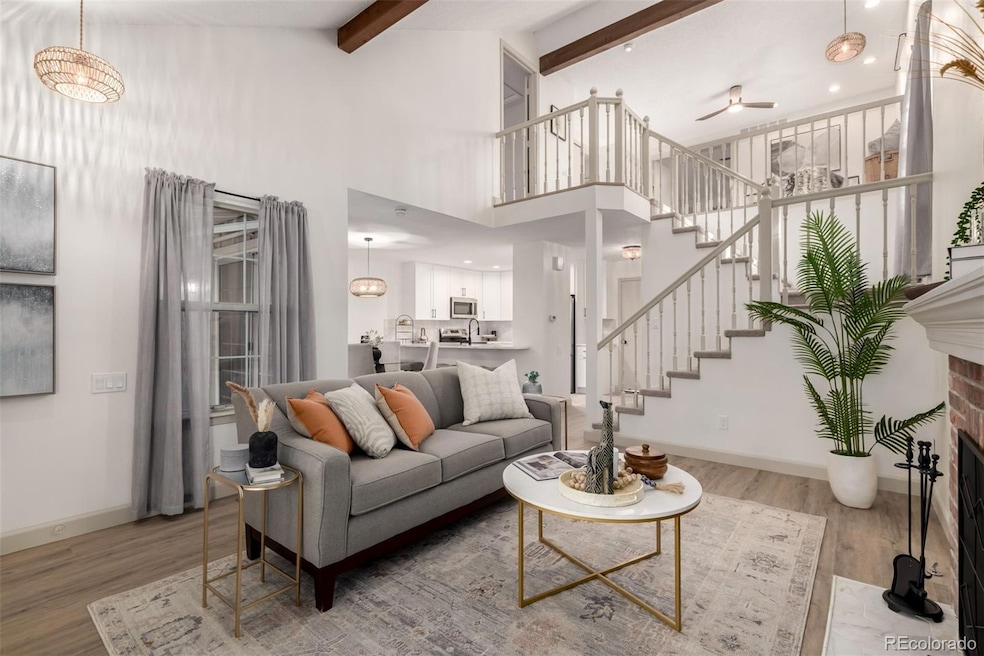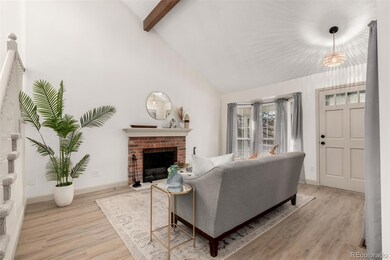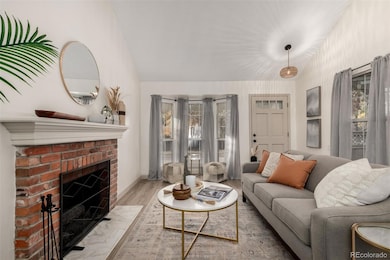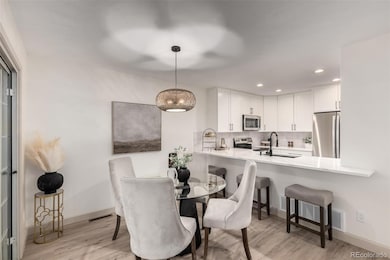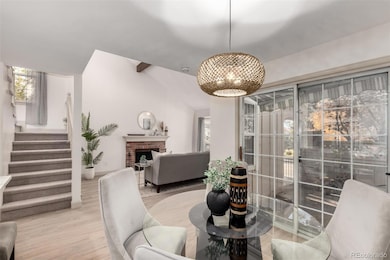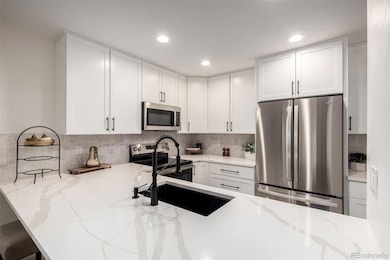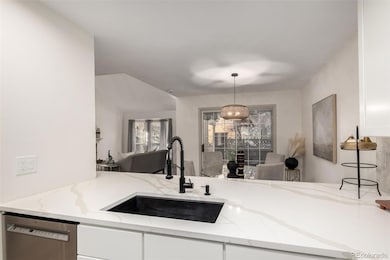3411 W 98th Dr Unit A Westminster, CO 80031
Hyland Greens NeighborhoodEstimated payment $3,197/month
Highlights
- Primary Bedroom Suite
- Clubhouse
- Vaulted Ceiling
- Open Floorplan
- Property is near public transit
- Loft
About This Home
Completely renovated from top to bottom, this stunning, turnkey townhome blends modern finishes with flexible spaces for today’s live-work lifestyles. The vaulted great room with exposed wood beams floods the main level with natural light and sets a warm, architectural tone. All-new luxury vinyl plank flooring, fresh paint, updated 41⁄2” baseboards, and new lighting/outlets/switches create a clean, cohesive look. The reimagined kitchen features 42” upper cabinets, quartz countertops, and a full suite of new appliances. Brand-new bathrooms include premium vanities, new plumbing fixtures, and new toilets; the upgraded primary bath delivers a spa-like experience. Function shines with two laundry rooms—one upstairs and one on the lower level. An oversized loft/office provides outstanding flex space, while the finished basement adds additional living/office/guest options plus generous storage (buyer to verify any rental use). Outside, enjoy a covered patio and an oversized two-car garage. Community amenities include access to a pool and tennis courts, and the location offers excellent walkability to nearby parks, restaurants, and grocery stores. Move-in ready and beautifully updated—nothing left to do but settle in.
Listing Agent
Live.Laugh.Denver. Real Estate Group Brokerage Email: amy@LiveLaughDenver.com,678-908-1034 License #100048576 Listed on: 10/22/2025
Townhouse Details
Home Type
- Townhome
Est. Annual Taxes
- $2,637
Year Built
- Built in 1987 | Remodeled
Lot Details
- End Unit
- 1 Common Wall
- Northwest Facing Home
HOA Fees
- $389 Monthly HOA Fees
Parking
- 2 Car Attached Garage
- Oversized Parking
- Parking Storage or Cabinetry
- Lighted Parking
Home Design
- Entry on the 1st floor
- Brick Exterior Construction
- Frame Construction
- Composition Roof
- Wood Siding
Interior Spaces
- 2-Story Property
- Open Floorplan
- Wet Bar
- Bar Fridge
- Vaulted Ceiling
- Ceiling Fan
- Gas Fireplace
- Double Pane Windows
- Family Room
- Living Room with Fireplace
- Dining Room
- Loft
- Laundry Room
Kitchen
- Eat-In Kitchen
- Self-Cleaning Oven
- Microwave
- Dishwasher
- Kitchen Island
- Quartz Countertops
- Disposal
Flooring
- Carpet
- Tile
- Vinyl
Bedrooms and Bathrooms
- 3 Bedrooms
- Primary Bedroom Suite
- En-Suite Bathroom
- Walk-In Closet
Finished Basement
- Stubbed For A Bathroom
- 1 Bedroom in Basement
- Basement Window Egress
Home Security
Eco-Friendly Details
- Smoke Free Home
Outdoor Features
- Covered Patio or Porch
- Exterior Lighting
Location
- Ground Level
- Property is near public transit
Schools
- Rocky Mountain Elementary School
- Silver Hills Middle School
- Northglenn High School
Utilities
- Forced Air Heating and Cooling System
- Gas Water Heater
Listing and Financial Details
- Exclusions: Seller's personal and staging items.
- Assessor Parcel Number R0045636
Community Details
Overview
- Association fees include insurance, ground maintenance, maintenance structure, recycling, road maintenance, sewer, snow removal, trash, water
- 4 Units
- Northpark East Association, Phone Number (303) 482-2213
- Northpark Community
- Northglenn Subdivision
Amenities
- Clubhouse
Recreation
- Tennis Courts
- Community Playground
- Community Pool
Security
- Carbon Monoxide Detectors
- Fire and Smoke Detector
Map
Home Values in the Area
Average Home Value in this Area
Tax History
| Year | Tax Paid | Tax Assessment Tax Assessment Total Assessment is a certain percentage of the fair market value that is determined by local assessors to be the total taxable value of land and additions on the property. | Land | Improvement |
|---|---|---|---|---|
| 2024 | $2,637 | $27,880 | $5,940 | $21,940 |
| 2023 | $2,609 | $30,510 | $4,600 | $25,910 |
| 2022 | $2,588 | $23,850 | $4,730 | $19,120 |
| 2021 | $2,588 | $23,850 | $4,730 | $19,120 |
| 2020 | $2,539 | $23,850 | $4,860 | $18,990 |
| 2019 | $2,544 | $23,850 | $4,860 | $18,990 |
| 2018 | $2,348 | $21,300 | $2,090 | $19,210 |
| 2017 | $2,119 | $21,300 | $2,090 | $19,210 |
| 2016 | $1,779 | $17,340 | $2,310 | $15,030 |
| 2015 | $1,777 | $17,340 | $2,310 | $15,030 |
| 2014 | -- | $7,700 | $1,150 | $6,550 |
Property History
| Date | Event | Price | List to Sale | Price per Sq Ft |
|---|---|---|---|---|
| 10/26/2025 10/26/25 | Pending | -- | -- | -- |
| 10/22/2025 10/22/25 | For Sale | $490,000 | -- | $237 / Sq Ft |
Purchase History
| Date | Type | Sale Price | Title Company |
|---|---|---|---|
| Special Warranty Deed | $290,000 | Chicago Title | |
| Personal Reps Deed | $270,000 | Elevated Title | |
| Warranty Deed | $214,000 | American Liberty Title |
Mortgage History
| Date | Status | Loan Amount | Loan Type |
|---|---|---|---|
| Previous Owner | $171,200 | Unknown |
Source: REcolorado®
MLS Number: 6513213
APN: 1719-17-3-13-015
- 9877 Grove St Unit C
- 9934 Grove St Unit D
- 9850 N Federal Blvd Unit 59
- 10058 Grove Ct Unit E
- 9824 Meade Cir
- 9661 Green Ct Unit C
- 2925 Hawk St Unit 88
- 2960 Alder St Unit 341
- 2940 Hawk St Unit 78
- 10114 Meade Ct
- 9642 Meade Ct
- 2709 W 100th Dr
- 3190 W 95th Ave
- 3756 W 100th Ave
- 9623 Meade Ct
- 10332 Julian St
- 3320 Kassler Place
- 3770 W 101st Ave
- 10316 Meade Loop
- 3210 Kassler Place
