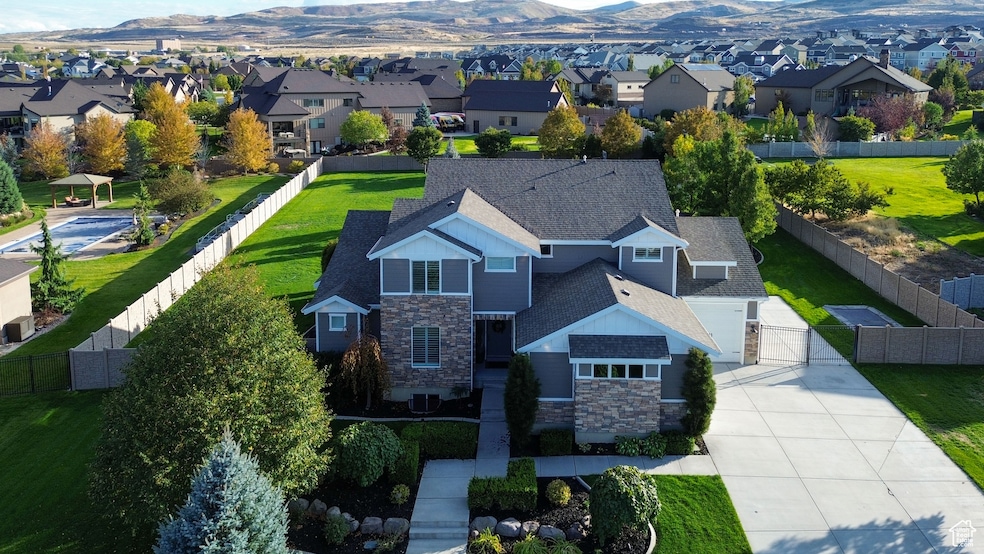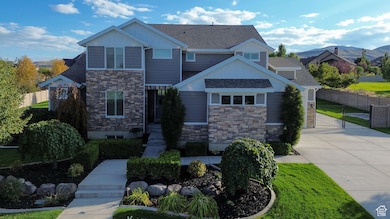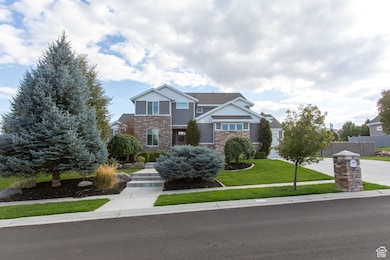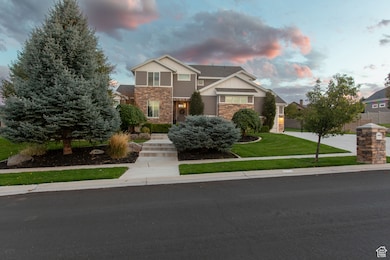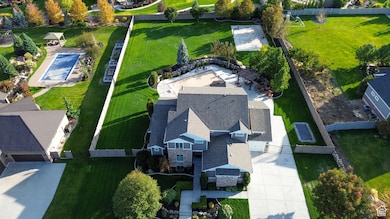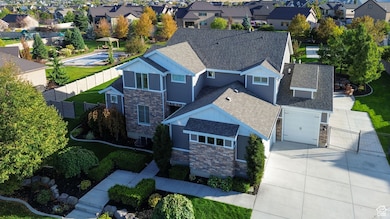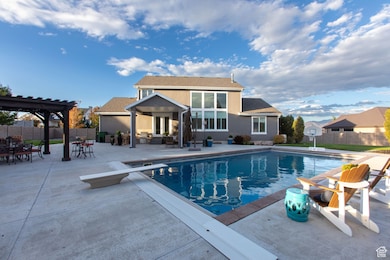3411 W Boulden Blvd Bluffdale, UT 84065
Estimated payment $9,720/month
Highlights
- Horse Property
- Heated In Ground Pool
- Mature Trees
- Second Kitchen
- 0.76 Acre Lot
- Mountain View
About This Home
Welcome to the amazing gated community of The Falls at Boulden Ridge! This beautiful two story luxury home in Bluffdale features 5 spacious bedroom, 4.5 baths, a chef's kitchen with granite countertops and Thermador appliances, oversized island with seating on two sides, Open living spaces, main floor master suite, 2nd kitchen, fitness room, 3 furnaces, 2 air conditioners, 3 car garage, RV parking, central Vacuum, and a heated driveway! This amazing home was built on a .76 acre lot with a backyard paradise which includes a heated swimming pool, built in fire pit, sport court for pickleball or basketball, In ground Trampoline, gazebo, outdoor lighting, built in BBQ and outdoor bar, and a covered patio! Sellers are including all the patio furniture, washers and dryers, pool equipment and pool accessories. Buyer to verify all information including square feet.
Listing Agent
Joseph Schumann
Equity Real Estate (Advisors) License #5455703 Listed on: 10/10/2025
Co-Listing Agent
J. Elizabeth Bowles
Equity Real Estate (Advisors) License #12103361
Home Details
Home Type
- Single Family
Est. Annual Taxes
- $6,503
Year Built
- Built in 2013
Lot Details
- 0.76 Acre Lot
- Property is Fully Fenced
- Landscaped
- Terraced Lot
- Sprinkler System
- Mature Trees
- Pine Trees
- Property is zoned Single-Family, 1144
HOA Fees
- $100 Monthly HOA Fees
Parking
- 4 Car Attached Garage
Home Design
- Stone Siding
- Asphalt
- Stucco
Interior Spaces
- 4,906 Sq Ft Home
- 3-Story Property
- Central Vacuum
- Vaulted Ceiling
- 1 Fireplace
- Plantation Shutters
- Great Room
- Den
- Mountain Views
- Basement Fills Entire Space Under The House
- Electric Dryer Hookup
Kitchen
- Second Kitchen
- Built-In Double Oven
- Built-In Range
- Granite Countertops
- Disposal
Flooring
- Wood
- Carpet
- Laminate
- Tile
Bedrooms and Bathrooms
- 5 Bedrooms | 1 Primary Bedroom on Main
- Walk-In Closet
- Bathtub With Separate Shower Stall
Outdoor Features
- Heated In Ground Pool
- Horse Property
- Covered Patio or Porch
Schools
- Bluffdale Elementary School
- South Hills Middle School
- Riverton High School
Utilities
- Central Heating and Cooling System
- Natural Gas Connected
Listing and Financial Details
- Assessor Parcel Number 33-08-402-001
Community Details
Overview
- Fcs Management Association, Phone Number (801) 256-0465
- Falls At Boulden Ridge Subdivision
Amenities
- Community Barbecue Grill
- Picnic Area
Recreation
- Community Playground
- Horse Trails
- Hiking Trails
- Bike Trail
Map
Home Values in the Area
Average Home Value in this Area
Tax History
| Year | Tax Paid | Tax Assessment Tax Assessment Total Assessment is a certain percentage of the fair market value that is determined by local assessors to be the total taxable value of land and additions on the property. | Land | Improvement |
|---|---|---|---|---|
| 2025 | $6,339 | $1,355,900 | $416,300 | $939,600 |
| 2024 | $6,339 | $1,298,500 | $334,300 | $964,200 |
| 2023 | $7,012 | $1,280,100 | $327,700 | $952,400 |
| 2022 | $6,145 | $1,070,800 | $321,300 | $749,500 |
| 2021 | $4,831 | $785,800 | $238,700 | $547,100 |
| 2020 | $4,613 | $699,100 | $217,900 | $481,200 |
| 2019 | $4,584 | $681,500 | $205,600 | $475,900 |
| 2018 | $4,128 | $632,200 | $205,600 | $426,600 |
| 2017 | $4,179 | $612,200 | $205,600 | $406,600 |
| 2016 | $4,296 | $623,700 | $205,600 | $418,100 |
| 2015 | $3,634 | $513,700 | $213,900 | $299,800 |
| 2014 | $2,653 | $368,700 | $199,500 | $169,200 |
Property History
| Date | Event | Price | List to Sale | Price per Sq Ft |
|---|---|---|---|---|
| 10/10/2025 10/10/25 | For Sale | $1,722,300 | -- | $351 / Sq Ft |
Purchase History
| Date | Type | Sale Price | Title Company |
|---|---|---|---|
| Warranty Deed | -- | None Listed On Document | |
| Warranty Deed | -- | None Listed On Document | |
| Warranty Deed | -- | Meridian Title | |
| Interfamily Deed Transfer | -- | None Available | |
| Warranty Deed | -- | Integrated Title Ins Svcs | |
| Warranty Deed | -- | Pioneer Title Ins Agcy | |
| Warranty Deed | -- | Pioneer Title Ins Agcy |
Mortgage History
| Date | Status | Loan Amount | Loan Type |
|---|---|---|---|
| Previous Owner | $546,200 | New Conventional | |
| Previous Owner | $433,000 | Purchase Money Mortgage |
Source: UtahRealEstate.com
MLS Number: 2116764
APN: 33-08-402-001-0000
- 14553 S 3400 W
- 14593 S 3400 W
- 3297 W Blue Springs Ln
- 3592 W Beckham Dr
- 14867 S Beckenbauer Ave Unit 333
- 3463 W 14400 S
- 14881 S Beckenbauer Ave
- 14918 S Pele Ln
- 14948 S Messi St
- 14956 S Castle Valley Dr
- 14332 S Keely Ct Unit 12
- 14277 Keely Ct
- 14371 S Jayden Mae Dr Unit 21
- 14250 S 3450 W
- 2973 W 14865 S
- 7851 W High Canyon Rd
- 11791 S 1450 W
- Hobble Creek Plan at Harvest Gardens
- 11772 S Myers Park Ln Unit 101
- 13364 S Tree House Ln W Unit 2
- 14937 S Messi St
- 3753 W Suri Rise Ln
- 14997 S Still Harmony Way
- 3462 W Neymar Ave
- 14861 S Marble Rock Way
- 14888 S Sliding Rock Way
- 4127 W Miner View Ln
- 14352 S Via Molvero Way
- 14367 S Bella Vea Dr
- 14503 S Ronan Ln Unit B2
- 14474 S Renner Ln Unit J22
- 3418 W Aprica Ct
- 14313 S Meadow Rose Dr
- 13643 S Lunday Ln
- 14748 S Quiet Glen Dr
- 13687 S Hanley Ln Unit DD204
- 4714 W Dearing Ln Unit LL 301
- 5129 W Amber Rose Ln
- 14035 S Market View Dr
- 13469 S Dragon Fly Ln
