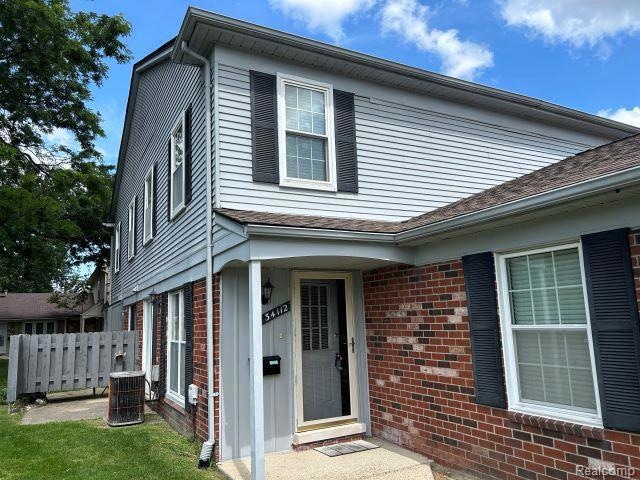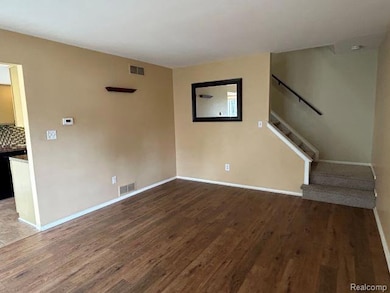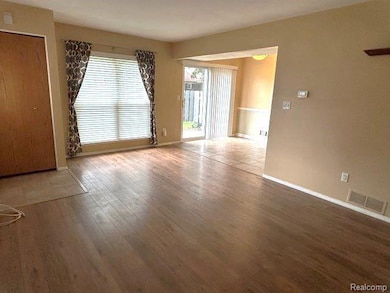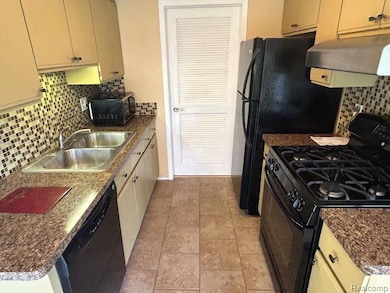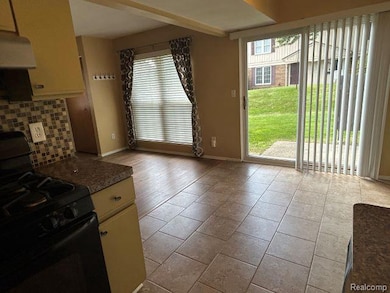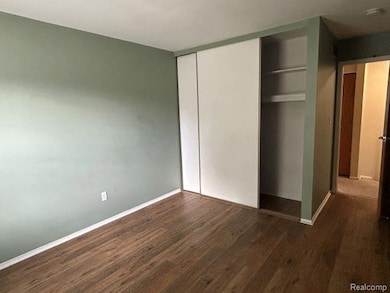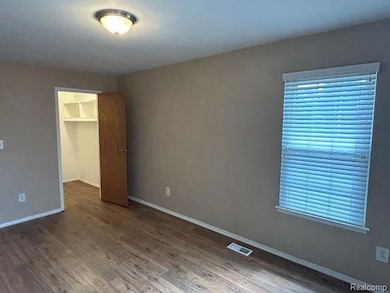34112 Garfield Cir Unit X3 Fraser, MI 48026
Highlights
- Ground Level Unit
- No HOA
- Forced Air Heating System
- Fraser High School Rated 9+
- Porch
About This Home
Nicely Updated Townhouse Condo. Located in the quiet Garfield Green Condo community. The property sits adjacent to Beautiful Park with Bike Paths and jogging trails. The townhouse features Vinyl / Wood Flooring, Carpeting & Custom Window Treatments. Walk-in Primary bed closet. Private Patio. All Appliances included. Stove, Fridge, Dishwasher, microwave and a Laundry Room with Washer & Dryer. Included in the rent is Water, Garbage Pick-Up, lawn maintenance & Snow Removal. There's assigned uncovered parking. No Smoking. No Pets. Renter's insurance required. 1 month rent. 1.5 month security deposit. $150 cleaning fee. $50 application fee. renter’s insurance required.
Townhouse Details
Home Type
- Townhome
Est. Annual Taxes
- $2,007
Year Built
- Built in 1971
Parking
- 1 Parking Garage Space
Home Design
- Brick Exterior Construction
- Slab Foundation
- Poured Concrete
- Asphalt Roof
- Vinyl Construction Material
Interior Spaces
- 966 Sq Ft Home
- 2-Story Property
Kitchen
- Free-Standing Gas Oven
- Microwave
- Disposal
Bedrooms and Bathrooms
- 2 Bedrooms
- 1 Full Bathroom
Laundry
- Dryer
- Washer
Utilities
- Forced Air Heating System
- Heating System Uses Natural Gas
Additional Features
- Porch
- Ground Level Unit
Community Details
- No Home Owners Association
- Garfield Green Subdivision
Listing and Financial Details
- Security Deposit $1,800
- 12 Month Lease Term
- Application Fee: 50.00
- Assessor Parcel Number 1131277125
Map
Source: Realcomp
MLS Number: 20251047252
APN: 03-11-31-277-125
- 34231 Garfield Cir
- 34261 Garfield Cir
- 33920 Mulvey
- 33555 Duncan
- 34130 Utica Rd
- 33420 Utica Rd
- 34900 Mercer Unit 10
- 34894 Mercer Unit 9
- 16160 Clarkson Dr
- 16143 Clarkson Dr Unit 2
- 35342 Bristlecone Unit 23
- 15743 Greenview
- 35249 Wagner Dr
- 33228 Nicola Dr
- 15780 Harrington
- 35461 Young Dr
- 33125 Mazara
- 15801 Toulouse Unit 6
- 16405 Erin
- 35152 Kings Forest Blvd
- 34167 Garfield Cir Unit 1
- 34659 Mulvey
- 34130 Utica Rd
- 34130 Utica Rd
- 33630 Utica Rd
- 34650 Clarkson Dr W Unit 46
- 16143 Clarkson Dr Unit 2
- 16695 Washington Square
- 17431 E 14 Mile Rd Unit M
- 16615 Walcliff Dr
- 33630 Utica Rd Unit 200 - B
- 15275 15 Mile Rd
- 15117 Mill Creek Dr
- 35700 Moravian Dr
- 18530 E 14 Mile - B5 Lower Rd
- 18530 E 14 Mile Rd Unit ID1032330P
- 31740 Fraser Dr
- 36607 Holiday Cir
- 19345 Gaynon Dr
- 17928 Winsome
