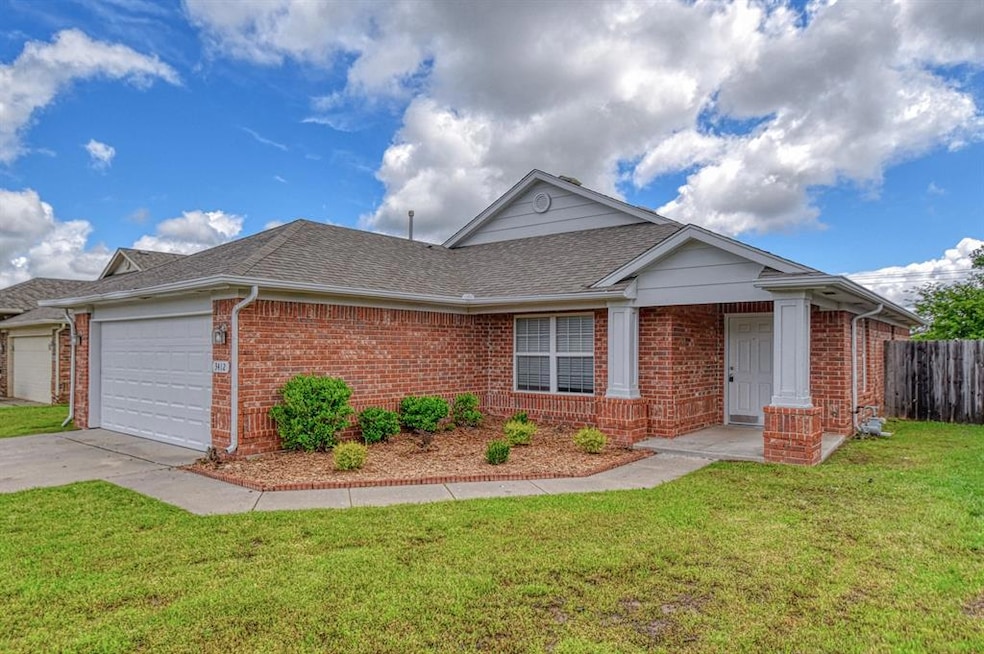
Estimated payment $1,541/month
Highlights
- Traditional Architecture
- Covered patio or porch
- Interior Lot
- Skyview Elementary School Rated A-
- 2 Car Attached Garage
- Double Pane Windows
About This Home
Charming, clean, move-in ready 4 bedroom home in the Yukon community of Brighton Place! Welcome into the open concept living/kitchen layout that's great for entertaining. The kitchen comes with stained wood cabinets, electric cook range, microwave, dishwasher, eating nook, and breakfast bar that overlooks the living area. The primary sweet offers a double vanity, soaker tub, walk-in shower, and nice sized closet! Enjoy the warm weather on your concrete open patio and large back yard. For peace of mind, you also have an in-ground storm shelter in the garage to escape wacky Oklahoma weather! Owner licensed.
Home Details
Home Type
- Single Family
Est. Annual Taxes
- $2,355
Year Built
- Built in 2003
Lot Details
- 7,196 Sq Ft Lot
- West Facing Home
- Wood Fence
- Interior Lot
HOA Fees
- $31 Monthly HOA Fees
Parking
- 2 Car Attached Garage
- Garage Door Opener
- Driveway
Home Design
- Traditional Architecture
- Slab Foundation
- Brick Frame
- Composition Roof
Interior Spaces
- 1,660 Sq Ft Home
- 1-Story Property
- Double Pane Windows
- Window Treatments
- Inside Utility
- Laundry Room
- Attic Vents
- Fire and Smoke Detector
Kitchen
- Electric Oven
- Electric Range
- Free-Standing Range
- Microwave
- Dishwasher
- Disposal
Flooring
- Carpet
- Tile
Bedrooms and Bathrooms
- 4 Bedrooms
- 2 Full Bathrooms
Schools
- Myers Elementary School
- Yukon Middle School
- Yukon High School
Utilities
- Central Heating and Cooling System
- Programmable Thermostat
- Water Heater
- Cable TV Available
Additional Features
- Air Cleaner
- Covered patio or porch
Community Details
- Association fees include maintenance common areas
- Mandatory home owners association
Listing and Financial Details
- Legal Lot and Block 3 / 20
Map
Home Values in the Area
Average Home Value in this Area
Tax History
| Year | Tax Paid | Tax Assessment Tax Assessment Total Assessment is a certain percentage of the fair market value that is determined by local assessors to be the total taxable value of land and additions on the property. | Land | Improvement |
|---|---|---|---|---|
| 2024 | $2,355 | $20,536 | $2,160 | $18,376 |
| 2023 | $2,355 | $19,558 | $2,160 | $17,398 |
| 2022 | $2,257 | $18,627 | $2,160 | $16,467 |
| 2021 | $2,137 | $17,740 | $2,160 | $15,580 |
| 2020 | $2,162 | $18,081 | $2,160 | $15,921 |
| 2019 | $2,157 | $18,042 | $2,160 | $15,882 |
| 2018 | $2,057 | $17,183 | $2,160 | $15,023 |
| 2017 | $2,067 | $17,340 | $2,160 | $15,180 |
| 2016 | $1,965 | $16,739 | $2,160 | $14,579 |
| 2015 | -- | $15,736 | $2,160 | $13,576 |
| 2014 | -- | $15,869 | $2,160 | $13,709 |
Property History
| Date | Event | Price | Change | Sq Ft Price |
|---|---|---|---|---|
| 07/18/2025 07/18/25 | Pending | -- | -- | -- |
| 07/01/2025 07/01/25 | Price Changed | $239,900 | -4.0% | $145 / Sq Ft |
| 06/03/2025 06/03/25 | Price Changed | $249,900 | -2.0% | $151 / Sq Ft |
| 05/09/2025 05/09/25 | For Sale | $254,900 | -- | $154 / Sq Ft |
Purchase History
| Date | Type | Sale Price | Title Company |
|---|---|---|---|
| Quit Claim Deed | -- | Chicago Title | |
| Quit Claim Deed | -- | Chicago Title | |
| Quit Claim Deed | -- | Chicago Title | |
| Quit Claim Deed | -- | Chicago Title Oklahoma | |
| Warranty Deed | $93,500 | -- | |
| Warranty Deed | $18,000 | -- |
Mortgage History
| Date | Status | Loan Amount | Loan Type |
|---|---|---|---|
| Previous Owner | $77,000 | No Value Available |
About the Listing Agent

Lifelong Norman native, Steve Morren has always had a passion for assisting his clients. For over 30 years, Morren has been satisfying clients in property management, consulting and sales. His experience includes residential, commercial, multi-family, and investment real estate.
Prior to entering real estate, Morren worked in banking during and after college, his last position was as a personal banker for Bank of Oklahoma. From there, he served as a property manager and rehab manager
Steve's Other Listings
Source: MLSOK
MLS Number: 1155544
APN: 090101269
- Murphy Plan at Castlewood Trails
- Gabriella Plan at Castlewood Trails
- Edison Plan at Castlewood Trails
- Frederickson Plan at Castlewood Trails
- Jordan Plan at Castlewood Trails
- Chadwick Plan at Castlewood Trails
- Forrester Plan at Castlewood Trails
- Inwood Plan at Castlewood Trails
- Holloway Plan at Castlewood Trails
- Fitzgerald Plan at Castlewood Trails
- Dawson Plan at Castlewood Trails
- Kensington Plan at Castlewood Trails
- 3409 Slate River Dr
- 3405 Slate River Dr
- 3401 Slate River Dr
- 3404 Slate River Dr
- 3333 Slate River Dr
- 3400 Slate River Dr
- 3332 Slate River Dr
- 3329 Slate River Dr





