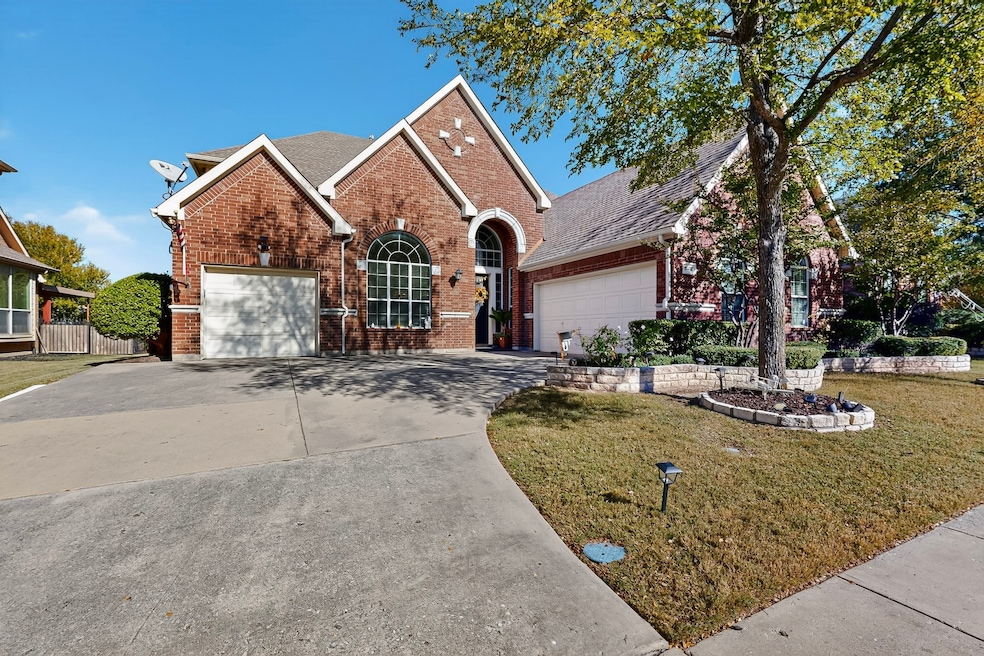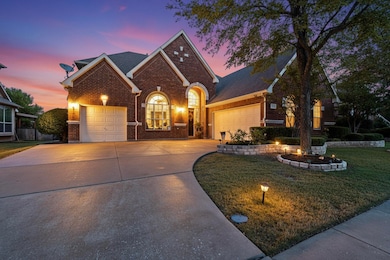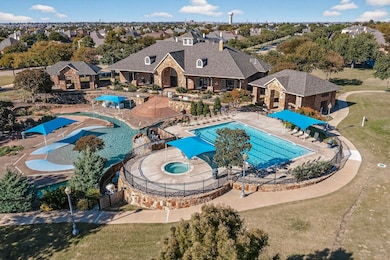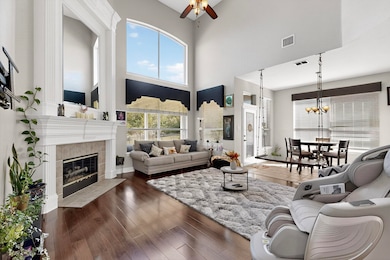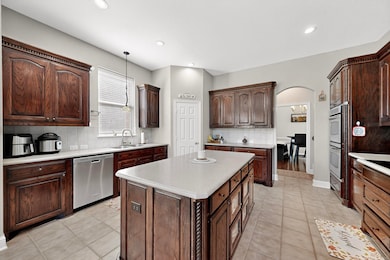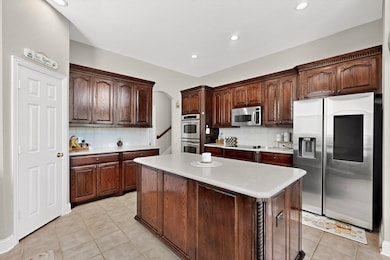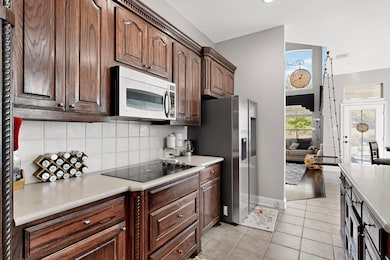3412 Continental Dr Frisco, TX 75034
Southwest Frisco NeighborhoodEstimated payment $5,151/month
Highlights
- Popular Property
- Gated with Attendant
- Open Floorplan
- Tom Hicks Elementary School Rated A
- Waterfront
- Community Lake
About This Home
Experience refined living in this elegant 5-bedroom, 4-bath residence in one of Frisco’s premier golf gated communities, Heritage Lakes. Thoughtfully designed with over 3,500 sq ft of sophisticated living space, this home showcases soaring ceilings, designer finishes, wood flooring, and an open, light-filled floor plan perfect for entertaining. The gourmet kitchen offers abundant cabinetry, granite surfaces, and seamless flow to the spacious family room with a wall of windows overlooking the private backyard. The primary suite is a serene retreat featuring a spa-inspired bath and generous walk-in closet. A guest suite on the main level provides flexibility, while the upstairs includes three secondary bedrooms, a game room, and media ideal for relaxation. Outdoors, enjoy an expansive yard overlooking a fountain pond ready for a pool or outdoor living oasis. The open floor plan features multiple living and dining areas, ideal for entertaining or family gatherings. A 3-car garage with custom cabinetry and Lewisville ISD’s top-rated schools complete this exceptional offering. Enjoy walking trails, ponds, community pool, golf, and amenity center. Perfectly positioned near upscale shopping, dining, and major thoroughfares, this home defines luxury living in Frisco. This home qualifies for a limited-time lender-paid 2-1 buy down at 4.99%— reduced monthly payments for by the first 2 years at no cost to the buyer or seller. Ask listing agent for details!
Listing Agent
Century 21 Mike Bowman, Inc. Brokerage Phone: 817-354-7653 License #0747745 Listed on: 10/31/2025

Open House Schedule
-
Sunday, November 23, 202512:00 to 2:30 pm11/23/2025 12:00:00 PM +00:0011/23/2025 2:30:00 PM +00:00Add to Calendar
Home Details
Home Type
- Single Family
Est. Annual Taxes
- $12,811
Year Built
- Built in 2004
Lot Details
- 8,407 Sq Ft Lot
- Waterfront
- Adjacent to Greenbelt
- Gated Home
- Wrought Iron Fence
- Landscaped
- Interior Lot
- Sprinkler System
- Cleared Lot
- Private Yard
- Lawn
- Back Yard
HOA Fees
- $209 Monthly HOA Fees
Parking
- 3 Car Attached Garage
- Front Facing Garage
- Epoxy
- Multiple Garage Doors
- Garage Door Opener
- Driveway
Home Design
- Traditional Architecture
- Brick Exterior Construction
- Slab Foundation
- Composition Roof
Interior Spaces
- 3,573 Sq Ft Home
- 2-Story Property
- Open Floorplan
- Built-In Features
- Vaulted Ceiling
- Ceiling Fan
- Decorative Lighting
- Gas Log Fireplace
- Window Treatments
- Living Room with Fireplace
Kitchen
- Eat-In Kitchen
- Double Oven
- Electric Cooktop
- Microwave
- Dishwasher
- Kitchen Island
- Disposal
Flooring
- Carpet
- Ceramic Tile
Bedrooms and Bathrooms
- 5 Bedrooms
- Walk-In Closet
- 4 Full Bathrooms
- Double Vanity
Laundry
- Laundry in Utility Room
- Washer and Electric Dryer Hookup
Home Security
- Security Gate
- Intercom
- Carbon Monoxide Detectors
- Fire and Smoke Detector
Accessible Home Design
- Accessible Approach with Ramp
Outdoor Features
- Covered Patio or Porch
- Exterior Lighting
- Rain Gutters
Schools
- Hedrick Elementary School
- Hebron High School
Utilities
- Central Heating and Cooling System
- Heating System Uses Natural Gas
- Vented Exhaust Fan
- Gas Water Heater
- High Speed Internet
- Cable TV Available
Listing and Financial Details
- Legal Lot and Block 69 / P
- Assessor Parcel Number R255113
Community Details
Overview
- Association fees include all facilities, management, ground maintenance, maintenance structure, security
- Heritage Lakes Association
- Heritage Lakes Ph 4 & 5 Subdivision
- Community Lake
- Greenbelt
Recreation
- Tennis Courts
- Community Pool
Additional Features
- Clubhouse
- Gated with Attendant
Map
Home Values in the Area
Average Home Value in this Area
Tax History
| Year | Tax Paid | Tax Assessment Tax Assessment Total Assessment is a certain percentage of the fair market value that is determined by local assessors to be the total taxable value of land and additions on the property. | Land | Improvement |
|---|---|---|---|---|
| 2025 | $11,841 | $740,000 | $252,270 | $487,730 |
| 2024 | $11,841 | $684,000 | $252,270 | $431,730 |
| 2023 | $2,710 | $605,660 | $252,270 | $568,156 |
| 2022 | $3,109 | $550,600 | $201,816 | $456,787 |
| 2021 | $10,105 | $500,545 | $151,362 | $349,183 |
| 2020 | $9,858 | $490,610 | $151,362 | $339,248 |
| 2019 | $10,154 | $488,250 | $151,362 | $336,888 |
| 2018 | $10,164 | $485,866 | $151,362 | $334,504 |
| 2017 | $9,553 | $450,943 | $151,362 | $327,396 |
| 2016 | $8,684 | $409,948 | $113,522 | $334,940 |
| 2015 | $4,336 | $372,680 | $113,522 | $282,789 |
| 2014 | $4,336 | $338,800 | $113,522 | $269,786 |
| 2013 | -- | $308,000 | $94,602 | $213,398 |
Property History
| Date | Event | Price | List to Sale | Price per Sq Ft | Prior Sale |
|---|---|---|---|---|---|
| 11/04/2025 11/04/25 | For Sale | $735,000 | +5.2% | $206 / Sq Ft | |
| 12/08/2023 12/08/23 | Sold | -- | -- | -- | View Prior Sale |
| 09/20/2023 09/20/23 | Pending | -- | -- | -- | |
| 08/30/2023 08/30/23 | Price Changed | $699,000 | -6.8% | $196 / Sq Ft | |
| 06/27/2023 06/27/23 | For Sale | $749,900 | -- | $210 / Sq Ft |
Purchase History
| Date | Type | Sale Price | Title Company |
|---|---|---|---|
| Warranty Deed | -- | Rtt | |
| Special Warranty Deed | -- | Nat | |
| Special Warranty Deed | -- | Nat |
Source: North Texas Real Estate Information Systems (NTREIS)
MLS Number: 21101257
APN: R255113
- 3459 United Ln
- 3908 Banner Dr
- 3325 Nutmeg Cir
- 6082 Dooley Dr
- 5687 Southern Hills Dr
- 6076 Dooley Dr
- 4198 Peace Dr
- 3852 Banner Dr
- 4489 Mira Vista Dr
- 3762 Chesapeake Dr
- 3609 Vanguard Dr
- 3581 Senate Ln
- 3925 Victory Dr
- 3781 Milano Ln
- 3871 Venetian Way
- 3487 Pilgrim Dr
- 4562 Venetian Way
- 3399 Columbus Dr
- 4765 Mariner Dr
- 4173 E Crescent Way
- 3370 Nation Dr
- 3439 Mayflower Dr
- 6027 Mcafee Dr
- 6018 Mcafee Dr
- 6009 Dooley Dr
- 4573 Venetian Way
- 6005 Dunn Dr
- 4633 San Marcos Way
- 4699 San Marcos Way
- 3523 Lincoln Dr
- 4194 Leighton Ln
- 4550 Childress Trail
- 4667 Wicklow Dr
- 3894 Johnson St
- 4536 Addax Trail
- 3700 Legacy Dr
- 5013 Southern Hills Dr
- 3647 Pistol Creek Dr
- 5604 Usher St
- 2782 Montreaux Dr
