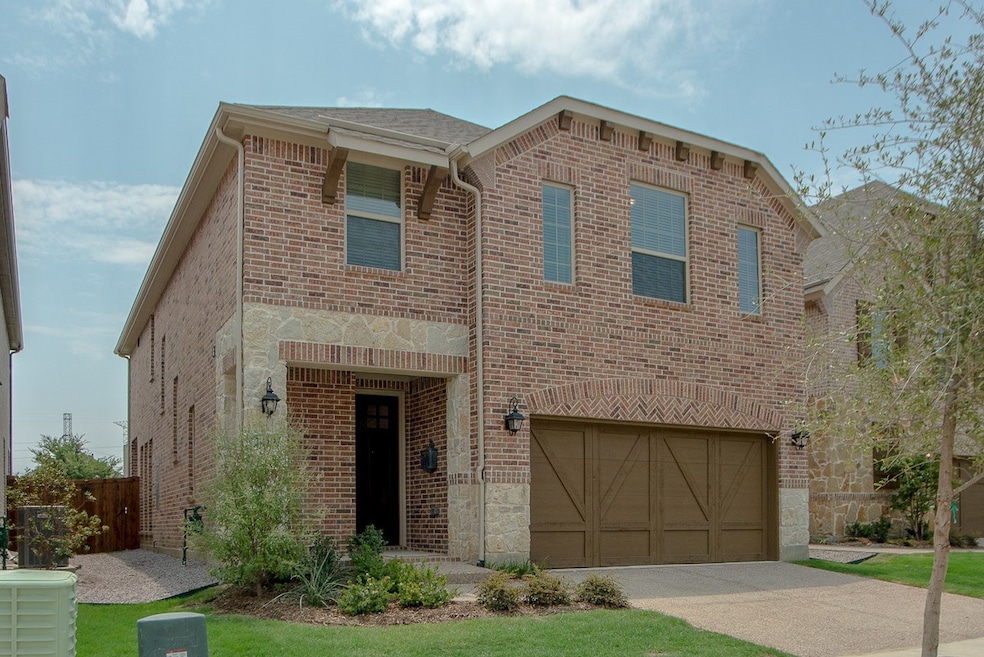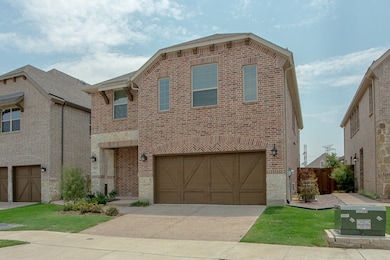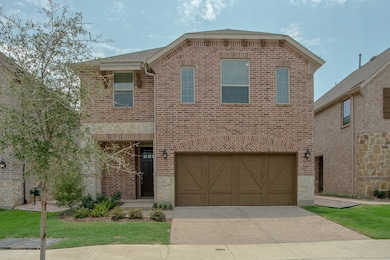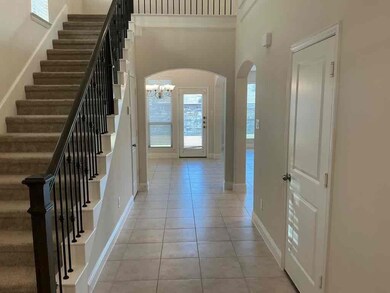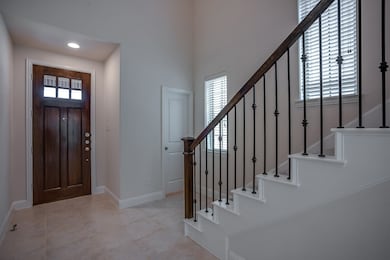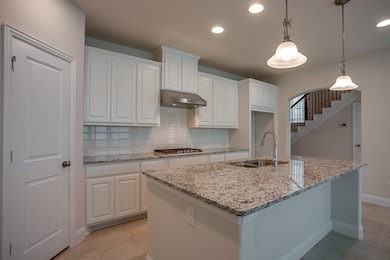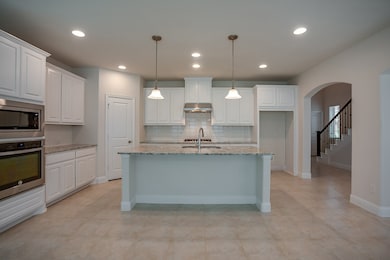3412 Damsel Sauvage Ln Lewisville, TX 75056
Castle Hills NeighborhoodHighlights
- Vaulted Ceiling
- Independence Elementary School Rated A
- 2 Car Attached Garage
About This Home
MOVE IN SPECIALS!!! FIRST FULL MONTH’S RENT FREE FOR 18 MONTH LEASE OR Half OFF FIRST FULL MONTH'S RENT FOR 12 MONTH LEASE WITH DEPOSIT BY November 22, 2025. SPLIT THE PAYMENT! Reserve your new home by paying Half of your security deposit now, with the remaining balance due before move-in Elevate your lifestyle in the exclusive, gated community of Cottages at the Realm. Introducing 3412 Damsel Sauvage Ln, a stunning 4-bedroom, 3.5-bathroom residence offering an expansive 2,314 square feet of impeccable, modern living. The main level is defined by a bright, open-concept layout perfect for effortless entertaining. The heart of the home is the gourmet island kitchen, boasting a full suite of premium stainless steel appliances and counter seating. Upstairs, the expansive loft area provides ultimate flexibility, ideal as a dedicated home office, media room, or play space. The primary bedroom serves as a luxurious escape, highlighted by a gorgeous vaulted ceiling and an attached bath with dual sinks, a glass-enclosed shower, and a huge walk-in closet. The property includes a secluded fenced backyard for outdoor enjoyment, a dedicated laundry area with washer dryer hookups, and a secure attached two-car garage. As a resident of Cottages at the Realm, you gain access to superior amenities, including a resort-style swimming pool, a state-of-the-art fitness studio, and direct access to Castle Hills Walking Trails and Parks. Its advantageous location near Hwy 121 ensures a swift and simple commute. This exceptional home won't last, submit your application today!
Listing Agent
Mynd Management Inc. Brokerage Phone: 888-866-6727 License #0813459 Listed on: 11/13/2025
Home Details
Home Type
- Single Family
Est. Annual Taxes
- $7,192
Year Built
- Built in 2018
Lot Details
- 4,269 Sq Ft Lot
Parking
- 2 Car Attached Garage
Interior Spaces
- 2,313 Sq Ft Home
- 2-Story Property
- Vaulted Ceiling
Kitchen
- Gas Oven
- Built-In Gas Range
- Microwave
- Dishwasher
- Disposal
Bedrooms and Bathrooms
- 3 Bedrooms
Schools
- Independence Elementary School
- Hebron High School
Listing and Financial Details
- Residential Lease
- Property Available on 11/13/25
- Tenant pays for all utilities
- Legal Lot and Block 22 / B
- Assessor Parcel Number R701581
Community Details
Overview
- Association fees include ground maintenance
- Mynd Association
- Castle Hills Realm West Add Subdivision
Pet Policy
- Pets Allowed
Map
Source: North Texas Real Estate Information Systems (NTREIS)
MLS Number: 21112149
APN: R701581
- 3517 Windhaven Pkwy Unit 2306
- 205 Vagon Castle Ln
- 3504 Bans Crown Blvd
- 309 Sir Brine Dr
- 3020 Hereford Dr
- 3021 Bans Crown Blvd
- 209 Florence Dr
- 3524 Chivalry Dr
- 2693 Yacht Club Dr
- 3529 Enchantress Dr
- Building 26 Unit 1 Plan at Castle Hills - Castle Hills Cottages
- Building 24 Unit 2 Plan at Castle Hills - Castle Hills Cottages
- Building 14 Unit 3 Plan at Castle Hills - Castle Hills Cottages
- Building 14 Unit 2 Plan at Castle Hills - Castle Hills Cottages
- Building 22 Unit 1 Plan at Castle Hills - Castle Hills Cottages
- Building 10 Unit 2 W Plan at Castle Hills - Castle Hills Cottages
- Building 26 Unit 2 Plan at Castle Hills - Castle Hills Cottages
- Building 23 Unit 1 C Plan at Castle Hills - Castle Hills Cottages
- Building 17 Unit 1 Plan at Castle Hills - Castle Hills Cottages
- Building 10 Unit 1 W Plan at Castle Hills - Castle Hills Cottages
- 3317 Damsel Sauvage Ln
- 120 Knight of Realm Blvd
- 3312 Damsel Sauvage Ln
- 3309 Damsel Sauvage Ln
- 3308 Damsel Sauvage Ln
- 3517 Windhaven Pkwy Unit 1208
- 3517 Windhaven Pkwy Unit 1306
- 3121 Damsel Sauvage Ln
- 304 Sir Brine Dr
- 3105 Damsel Sauvage Ln
- 200 Chester Dr
- 3025 Damsel Sauvage Ln
- 3600 Windhaven Pkwy
- 3964 Highway 121
- 2901 Lady Bettye Dr
- 2833 Shoreline Way
- 801 Dragon Banner Dr
- 741 Carlisle Dr
- 4440 Highway 121
- 340 Almanor St
