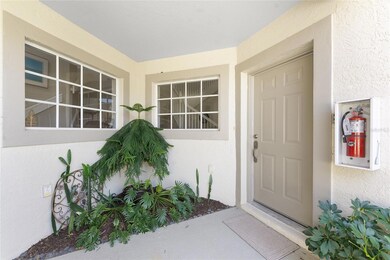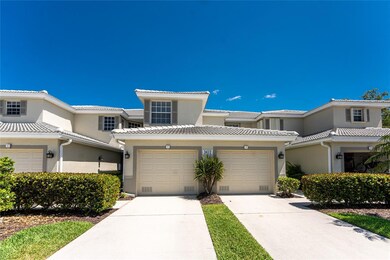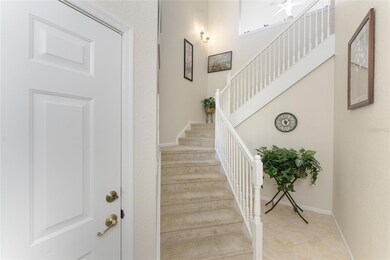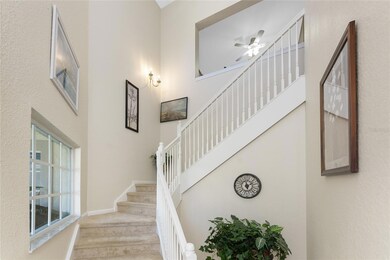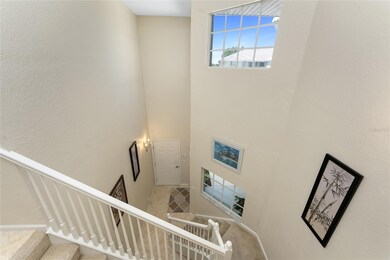3412 Grand Vista Ct Unit 202 Port Charlotte, FL 33953
Northwest Port Charlotte NeighborhoodEstimated payment $2,729/month
Highlights
- Golf Course Community
- Pond View
- Clubhouse
- Gated Community
- Open Floorplan
- Vaulted Ceiling
About This Home
GORGEOUS Grand Vista condo, HARD TO COME BY 3 Bedroom, 2 Bath, 1 car garage with beautiful center LAKE VIEW in this superb security guarded, GATED community of RiverWood. This property is offered TURNKEY with the exception of a few personal items. Bright and AIRY floor plan with carpeted bedrooms, tiled kitchen and baths. VOLUME ceilings and split bedroom plan add to the outstanding COMFORT of this unit. RiverWood community AMENITIES include 4.5 star GOLF course, TENNIS courts, junior Olympic sized community pool, plus second pool with CABANA for GRAND VISTA neighborhood ONLY. Also, recreation center with a GYM, DOG PARK, tournament quality croquet court, Myakka River kayak launch, This home comes with TWO yearly PASSES to the COVETED private beach club on Manasota key. 300 acres of PRESERVE and wetlands with a WEALTH of WILDLIFE provide a multitude of opportunities for the NATURE lover. shopping, restaurants and prime Gulf of Mexico boating and fishing. Nearby cities of SARASOTA, VENICE and Fort Myers provide easy access to the ARTS. Please make your appointment today for this LUXURY community.
Listing Agent
RE/MAX ALLIANCE GROUP Brokerage Phone: 941-639-1376 License #3318704 Listed on: 05/14/2025

Property Details
Home Type
- Condominium
Est. Annual Taxes
- $6,460
Year Built
- Built in 2002
HOA Fees
- $774 Monthly HOA Fees
Parking
- 1 Car Attached Garage
Home Design
- Slab Foundation
- Shingle Roof
- Stucco
Interior Spaces
- 1,776 Sq Ft Home
- 1-Story Property
- Open Floorplan
- Furnished
- Crown Molding
- Vaulted Ceiling
- Ceiling Fan
- Shutters
- Blinds
- Drapes & Rods
- Great Room
- Combination Dining and Living Room
- Pond Views
Kitchen
- Eat-In Kitchen
- Range
- Microwave
- Dishwasher
- Solid Surface Countertops
- Solid Wood Cabinet
- Disposal
Flooring
- Carpet
- Ceramic Tile
Bedrooms and Bathrooms
- 3 Bedrooms
- Split Bedroom Floorplan
- En-Suite Bathroom
- Walk-In Closet
- 2 Full Bathrooms
Laundry
- Laundry in Hall
- Dryer
- Washer
Home Security
- Home Security System
- Security Gate
Utilities
- Central Air
- Heating Available
- Thermostat
- Electric Water Heater
- Cable TV Available
Additional Features
- Exterior Lighting
- East Facing Home
Listing and Financial Details
- Visit Down Payment Resource Website
- Assessor Parcel Number 402121751088
Community Details
Overview
- Association fees include escrow reserves fund, maintenance structure, ground maintenance, pest control, private road, trash
- Star Hospitality Management Inc Association, Phone Number (941) 575-6764
- Riverwood Community
- Grand Vista Riverwood Subdivision
- The community has rules related to deed restrictions, allowable golf cart usage in the community
Amenities
- Clubhouse
Recreation
- Golf Course Community
- Tennis Courts
- Community Pool
Pet Policy
- 2 Pets Allowed
- Dogs and Cats Allowed
- Large pets allowed
Security
- Security Guard
- Gated Community
- Hurricane or Storm Shutters
Map
Home Values in the Area
Average Home Value in this Area
Property History
| Date | Event | Price | List to Sale | Price per Sq Ft | Prior Sale |
|---|---|---|---|---|---|
| 12/01/2025 12/01/25 | Price Changed | $270,000 | -6.9% | $152 / Sq Ft | |
| 09/18/2025 09/18/25 | Price Changed | $290,000 | -6.1% | $163 / Sq Ft | |
| 05/14/2025 05/14/25 | For Sale | $309,000 | +168.7% | $174 / Sq Ft | |
| 10/30/2012 10/30/12 | Sold | $115,000 | 0.0% | $71 / Sq Ft | View Prior Sale |
| 04/19/2012 04/19/12 | Pending | -- | -- | -- | |
| 07/07/2011 07/07/11 | For Sale | $115,000 | -- | $71 / Sq Ft |
Source: Stellar MLS
MLS Number: C7509561
- 3433 Grand Vista Ct Unit 102
- 3413 Pennyroyal Rd
- 3487 Pennyroyal Rd
- 3389 Pennyroyal Rd
- 3615 Pennyroyal Rd
- 3363 Grand Vista Ct Unit 203
- 3589 Pennyroyal Rd
- 3343 Grand Vista Ct Unit 102
- 3333 Grand Vista Ct Unit 203
- 3322 Grand Vista Ct Unit 203
- 3303 Grand Vista Ct Unit 201
- 3301 Pennyroyal Rd
- 13384 Golf Pointe Dr
- 13376 Golf Pointe Dr
- 3390 Osprey Ln
- 3375 Osprey Ln
- 3179 Osprey Ln
- 13347 Golf Pointe Dr
- 14270 Reserve Ct
- 14259 Reserve Ct
- 14277 Palm Terrace
- 14447 Worthwhile Rd
- 14016 Willow Glen Ct Unit 212
- 14510 Costine Ct
- 4310 Garden Rd
- 1745 Saddlewood Cir
- 14385 Woodstock Rd Unit 3
- 14459 River Beach Dr Unit 226
- 14459 River Beach Dr Unit 129
- 2425 Crockett St
- 14550 River Beach Dr
- 13064 Feldman Ave
- 3602 Gillot Blvd
- 5281 Boyle Terrace
- 5290 Neville Terrace
- 5405 David Blvd
- 12586 Proctor Ave
- 12276 Edwards Rd
- 5521 Gillot Blvd
- 5498 Montego Ln

