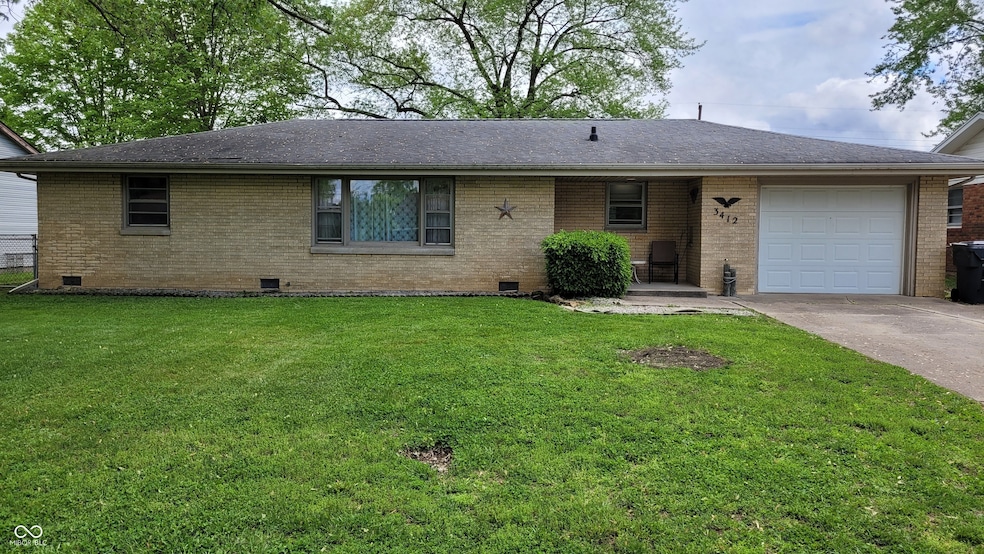
3412 Loral Dr Anderson, IN 46013
Highlights
- Ranch Style House
- No HOA
- Wood Frame Window
- Wood Flooring
- Covered Patio or Porch
- Eat-In Country Kitchen
About This Home
As of June 2025Charming 3-Bedroom Brick Home in a Peaceful, Low-Traffic Neighborhood Tucked away in a quiet, out-of-the-way neighborhood with virtually no vehicle traffic, this solid 3-bedroom brick home offers comfort, potential, and great value. With 1,099 square feet of living space, this home features a spacious living room perfect for relaxing or entertaining, as well as a kitchen and dining room combination that creates a warm, open feel. An attached garage with opener so you can pull your vehicle inside out of the weather without getting wet! Step out back to find a cozy attached 3-season room just off the garage-ideal for enjoying morning coffee or evening breezes in a private setting. The backyard provides a peaceful retreat with room to personalize and make your own. While the home does need a few updates, the price reflects the opportunity to build equity and make it your own. Whether you're a first-time buyer, downsizing, or looking for a smart investment, this home is full of potential. Grab your Realtor and come take a look-this hidden gem won't last long!
Last Agent to Sell the Property
10-42 Realty Group Brokerage Email: Timbasey@realtyagent.com License #RB18002184 Listed on: 05/06/2025
Last Buyer's Agent
Katie Blossom
Berkshire Hathaway Home

Home Details
Home Type
- Single Family
Est. Annual Taxes
- $194
Year Built
- Built in 1962
Parking
- 1 Car Attached Garage
Home Design
- Ranch Style House
- Brick Exterior Construction
- Block Foundation
Interior Spaces
- 1,099 Sq Ft Home
- Woodwork
- Paddle Fans
- Wood Frame Window
- Window Screens
- Combination Kitchen and Dining Room
- Attic Access Panel
- Storm Windows
Kitchen
- Eat-In Country Kitchen
- Gas Oven
- Recirculated Exhaust Fan
- Microwave
Flooring
- Wood
- Carpet
- Vinyl
Bedrooms and Bathrooms
- 3 Bedrooms
- Walk-In Closet
- 1 Full Bathroom
Laundry
- Laundry closet
- Dryer
- Washer
Accessible Home Design
- Accessibility Features
- Accessible Entrance
Schools
- Highland Middle School
- Anderson Intermediate School
- Anderson High School
Utilities
- Heating system powered by renewable energy
- Forced Air Heating System
- Gas Water Heater
Additional Features
- Covered Patio or Porch
- 10,080 Sq Ft Lot
Listing and Financial Details
- Tax Lot 001
- Assessor Parcel Number 481220300083000003
- Seller Concessions Not Offered
Community Details
Overview
- No Home Owners Association
- Sunset Gardens Subdivision
Amenities
- Laundry Facilities
Ownership History
Purchase Details
Home Financials for this Owner
Home Financials are based on the most recent Mortgage that was taken out on this home.Similar Homes in Anderson, IN
Home Values in the Area
Average Home Value in this Area
Purchase History
| Date | Type | Sale Price | Title Company |
|---|---|---|---|
| Personal Reps Deed | -- | Absolute Title Inc |
Mortgage History
| Date | Status | Loan Amount | Loan Type |
|---|---|---|---|
| Open | $125,375 | New Conventional |
Property History
| Date | Event | Price | Change | Sq Ft Price |
|---|---|---|---|---|
| 06/10/2025 06/10/25 | Sold | $147,500 | -1.6% | $134 / Sq Ft |
| 05/11/2025 05/11/25 | Pending | -- | -- | -- |
| 05/06/2025 05/06/25 | For Sale | $149,900 | -- | $136 / Sq Ft |
Tax History Compared to Growth
Tax History
| Year | Tax Paid | Tax Assessment Tax Assessment Total Assessment is a certain percentage of the fair market value that is determined by local assessors to be the total taxable value of land and additions on the property. | Land | Improvement |
|---|---|---|---|---|
| 2024 | $195 | $72,300 | $10,200 | $62,100 |
| 2023 | $108 | $66,200 | $9,700 | $56,500 |
| 2022 | $54 | $68,700 | $9,600 | $59,100 |
| 2021 | $0 | $63,300 | $9,500 | $53,800 |
| 2020 | $0 | $60,400 | $9,100 | $51,300 |
| 2019 | $0 | $58,900 | $9,100 | $49,800 |
| 2018 | $0 | $54,300 | $9,100 | $45,200 |
| 2017 | $0 | $53,600 | $9,100 | $44,500 |
| 2016 | $0 | $56,600 | $9,300 | $47,300 |
| 2014 | -- | $55,700 | $9,300 | $46,400 |
| 2013 | -- | $55,800 | $9,300 | $46,500 |
Agents Affiliated with this Home
-
Tim Basey

Seller's Agent in 2025
Tim Basey
10-42 Realty Group
(765) 621-4831
34 in this area
64 Total Sales
-
K
Buyer's Agent in 2025
Katie Blossom
Berkshire Hathaway Home
Map
Source: MIBOR Broker Listing Cooperative®
MLS Number: 22036932
APN: 48-12-20-300-083.000-003
- 3325 Canaday Dr
- 3614 S Scatterfield Rd
- 2100 E 38th St
- 2013 Mounds Rd
- 3701 Hamilton Place
- 2927 S Rangeline Rd
- 4223 East Ave
- 2900 Helms Rd
- 3209 Mounds Rd
- 3104 E Lynn St
- 3302 Columbus Ave
- 1908 Lora St
- 4206 Clark St
- 1203 E 27th St
- 1020 E 30th St
- 3631 Columbus Ave
- 2911 E Lynn St
- 908 E 32nd St
- 2709 E Lynn St
- 4529 Pitt St






