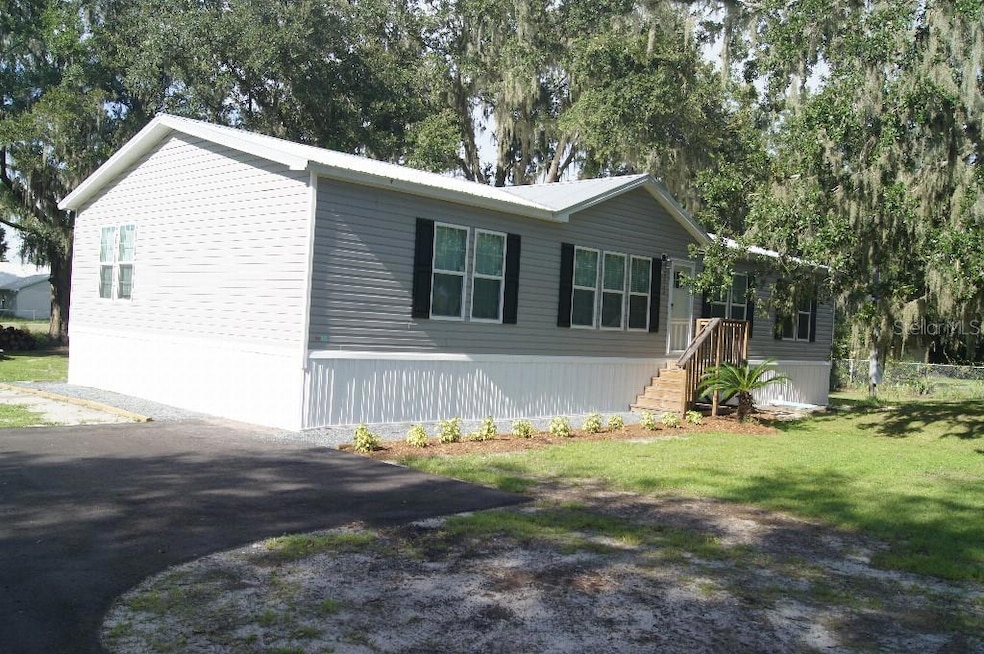
3412 Medulla Rd Plant City, FL 33566
Estimated payment $2,027/month
Highlights
- New Construction
- Open Floorplan
- No HOA
- View of Trees or Woods
- Cathedral Ceiling
- Family Room Off Kitchen
About This Home
Welcome to your dream home! This brand-new 2025 manufactured home sits on just over an acre on the peaceful outskirts of Plant City, offering the perfect blend of modern living and country charm.
Step inside and enjoy an open-concept layout filled with modern finishes and upgrades. Features include:
Durable metal roof built to last for decades
Energy-efficient double-pane windows & recessed LED lighting
Central heating & cooling for year-round comfort
Drywall & 2x4 construction for a solid, traditional home feel
Electric fireplace adding warmth and charm
Spacious walk-in pantry for all your storage needs
Brand-new stainless appliances, all under manufacturer warranty
With over an acre of land, you’ll have plenty of room for outdoor living—bring your garden, add a workshop, or simply enjoy the space and privacy.
Don’t miss this opportunity to own a brand-new, warranty-backed home in a desirable Plant City location.
Listing Agent
FLAT FEE MLS REALTY Brokerage Phone: 813-642-6030 License #3389117 Listed on: 08/23/2025
Property Details
Home Type
- Manufactured Home
Est. Annual Taxes
- $1,424
Year Built
- Built in 2025 | New Construction
Lot Details
- 1.14 Acre Lot
- South Facing Home
Parking
- Driveway
Home Design
- Metal Roof
- Vinyl Siding
- Pile Dwellings
Interior Spaces
- 1,796 Sq Ft Home
- Open Floorplan
- Cathedral Ceiling
- Ceiling Fan
- Electric Fireplace
- ENERGY STAR Qualified Windows
- Blinds
- Family Room Off Kitchen
- Living Room
- Vinyl Flooring
- Views of Woods
- Fire and Smoke Detector
- Laundry Room
Kitchen
- Range with Range Hood
- Recirculated Exhaust Fan
- Ice Maker
- Dishwasher
Bedrooms and Bathrooms
- 3 Bedrooms
- Walk-In Closet
- 2 Full Bathrooms
Utilities
- Central Heating and Cooling System
- Thermostat
- Electric Water Heater
- Septic Tank
- High Speed Internet
- Cable TV Available
Additional Features
- Drainage Canal
- Manufactured Home
Community Details
- No Home Owners Association
- Subdivision Of Se 1/4 Sec
Listing and Financial Details
- Home warranty included in the sale of the property
- Visit Down Payment Resource Website
- Tax Lot 24
- Assessor Parcel Number U-01-29-22-39R-000000-00024.1
Map
Home Values in the Area
Average Home Value in this Area
Tax History
| Year | Tax Paid | Tax Assessment Tax Assessment Total Assessment is a certain percentage of the fair market value that is determined by local assessors to be the total taxable value of land and additions on the property. | Land | Improvement |
|---|---|---|---|---|
| 2024 | $1,424 | $60,118 | $60,118 | -- |
| 2023 | $1,299 | $54,446 | $54,446 | $0 |
| 2022 | $1,128 | $47,073 | $47,073 | $0 |
| 2021 | $1,053 | $39,133 | $39,133 | $0 |
| 2020 | $938 | $36,581 | $36,581 | $0 |
| 2019 | $1,543 | $71,958 | $33,462 | $38,496 |
| 2018 | $1,449 | $67,264 | $0 | $0 |
| 2017 | $1,326 | $57,575 | $0 | $0 |
| 2016 | $1,306 | $55,726 | $0 | $0 |
| 2015 | $1,224 | $50,660 | $0 | $0 |
| 2014 | $724 | $50,749 | $0 | $0 |
| 2013 | -- | $50,749 | $0 | $0 |
Property History
| Date | Event | Price | Change | Sq Ft Price |
|---|---|---|---|---|
| 08/23/2025 08/23/25 | For Sale | $350,000 | -- | $195 / Sq Ft |
Purchase History
| Date | Type | Sale Price | Title Company |
|---|---|---|---|
| Warranty Deed | $80,000 | Hillsborough Title | |
| Warranty Deed | -- | None Available | |
| Warranty Deed | -- | -- |
Similar Homes in the area
Source: Stellar MLS
MLS Number: TB8420577
APN: U-01-29-22-39R-000000-00024.1
- 3505 Medulla Rd
- 3313 Rimes Rd
- 3011 S Wiggins Rd
- 3101 Medulla Rd
- 3411 Knoxville Place
- 3113 S Wiggins Rd
- 3303 Ranchdale Dr
- 5211 Coronet Rd
- 2802 Stewart Acres Ln
- 3329 Little Acre Ln
- 3406 Ranchdale Dr
- 4925 Hamilton Rd
- 3344 Gentry Rd
- 3102 E Trapnell Rd
- 4516 Coronet Rd
- 2314 Howell Rd
- 2407 Medulla Rd
- 2509 E Sparkman Rd
- 2407 Coronet Rd
- 1502 S Wiggins Rd
- 4911 Cranberry Way
- 4859 Cranberry Way
- 4338 Tokose Place
- 4254 Whistlewood Cir
- 5722 Arlington River Dr
- 4376 Carrabelle River Ln Unit 1
- 3828 Sandhill Crane Dr
- 6208 Pinewood Village Cir W
- 5687 Keaton Springs Dr
- 3883 White Ibis Rd
- 4222 Salt Springs Ln
- 3057 Pink Gerbera Square
- 4550 Ewell Rd
- 5276 White Egret Ln
- 4128 Salt Springs Ln
- 3523 Towne Park Blvd
- 1109 Walden Pond Dr
- 2105 Saffron Walden Dr
- 1016 Walden Pond Dr
- 1130 Walden Pond Dr






