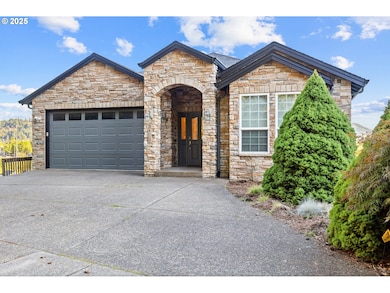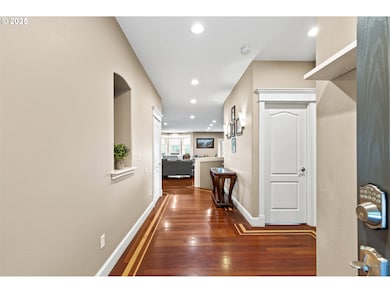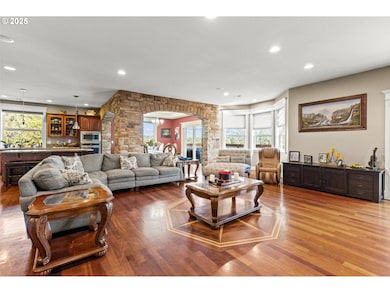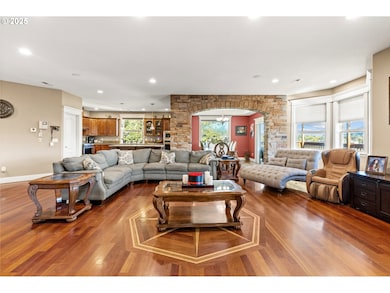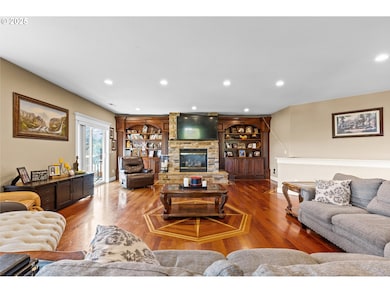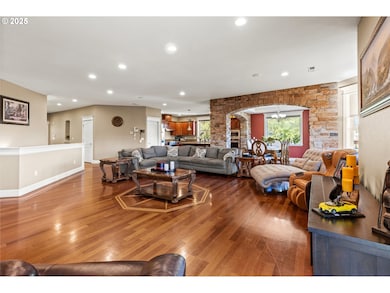3412 NW 1st St Gresham, OR 97030
Centennial-Gresham NeighborhoodEstimated payment $5,322/month
Highlights
- Built-In Refrigerator
- Deck
- Traditional Architecture
- Mountain View
- Adjacent to Greenbelt
- Wood Flooring
About This Home
Experience breathtaking mountain and valley views from this stunning 4,643 sq ft custom-built home. Thoughtfully designed across three spacious levels, this residence features a daylight basement with 1,191 sq ft of additional living space—perfect for guests, entertainment, or multi-generational living. Enjoy seamless indoor-outdoor living with a private patio on every level, each offering a peaceful retreat to take in the natural beauty that surrounds you. Inside, the home showcases high-end finishes, including all stainless steel appliances, granite countertops, custom cabinetry, and striking stone accents throughout the main living areas. The spacious living room is centered around a cozy gas fireplace, creating a warm and inviting atmosphere year-round. A rare blend of craftsmanship, comfort, and scenery—this home is truly one of a kind.
Home Details
Home Type
- Single Family
Est. Annual Taxes
- $8,005
Year Built
- Built in 2004
Lot Details
- 0.26 Acre Lot
- Adjacent to Greenbelt
- Cul-De-Sac
- Sloped Lot
- Garden
- Property is zoned LDR-5
Parking
- 2 Car Attached Garage
- Garage Door Opener
- Driveway
- On-Street Parking
Property Views
- Mountain
- Territorial
- Valley
Home Design
- Traditional Architecture
- Composition Roof
- Cement Siding
- Cultured Stone Exterior
- Concrete Perimeter Foundation
Interior Spaces
- 4,643 Sq Ft Home
- 3-Story Property
- Gas Fireplace
- Double Pane Windows
- Vinyl Clad Windows
- Family Room
- Living Room
- Dining Room
- Den
- Intercom Access
Kitchen
- Built-In Range
- Microwave
- Built-In Refrigerator
- Plumbed For Ice Maker
- Dishwasher
- Stainless Steel Appliances
- Kitchen Island
- Granite Countertops
- Disposal
Flooring
- Wood
- Wall to Wall Carpet
- Tile
Bedrooms and Bathrooms
- 5 Bedrooms
- Hydromassage or Jetted Bathtub
- Walk-in Shower
- Built-In Bathroom Cabinets
Laundry
- Laundry Room
- Washer and Dryer
Finished Basement
- Crawl Space
- Natural lighting in basement
Accessible Home Design
- Low Kitchen Cabinetry
- Accessible Hallway
- Accessibility Features
- Accessible Doors
Outdoor Features
- Deck
Schools
- Meadows Elementary School
- Centennial Middle School
- Centennial High School
Utilities
- Forced Air Heating and Cooling System
- Heating System Uses Gas
- Gas Water Heater
- High Speed Internet
Community Details
- No Home Owners Association
- Bechtoldt Single Family Subdivision
- Greenbelt
Listing and Financial Details
- Assessor Parcel Number R503441
Map
Home Values in the Area
Average Home Value in this Area
Tax History
| Year | Tax Paid | Tax Assessment Tax Assessment Total Assessment is a certain percentage of the fair market value that is determined by local assessors to be the total taxable value of land and additions on the property. | Land | Improvement |
|---|---|---|---|---|
| 2025 | $8,358 | $441,350 | -- | -- |
| 2024 | $8,005 | $428,500 | -- | -- |
| 2023 | $7,208 | $416,020 | $0 | $0 |
| 2022 | $6,941 | $403,910 | $0 | $0 |
| 2021 | $6,967 | $392,150 | $0 | $0 |
| 2020 | $6,415 | $380,730 | $0 | $0 |
| 2019 | $6,258 | $369,650 | $0 | $0 |
| 2018 | $6,003 | $358,890 | $0 | $0 |
| 2017 | $5,802 | $348,440 | $0 | $0 |
| 2016 | $5,632 | $338,300 | $0 | $0 |
| 2015 | $5,481 | $328,450 | $0 | $0 |
| 2014 | $5,349 | $318,890 | $0 | $0 |
Property History
| Date | Event | Price | List to Sale | Price per Sq Ft |
|---|---|---|---|---|
| 10/14/2025 10/14/25 | For Sale | $885,000 | -- | $191 / Sq Ft |
Purchase History
| Date | Type | Sale Price | Title Company |
|---|---|---|---|
| Interfamily Deed Transfer | -- | Ticor Title Insurance Compan | |
| Warranty Deed | $30,000 | Oregon Title Insurance Co |
Mortgage History
| Date | Status | Loan Amount | Loan Type |
|---|---|---|---|
| Open | $200,000 | Construction |
Source: Regional Multiple Listing Service (RMLS)
MLS Number: 687638989
APN: R503441
- 3667 SW 2nd St
- 2591 NW 1st Dr
- 249 NW Battaglia Ave
- 2590 NW 2nd Terrace
- 4021 NW 3rd St
- 261 SW Nancy Cir
- 18615 SE Tibbetts Ct
- 2528 NW 2nd Terrace
- 2514 NW 3rd Terrace
- 85 SW Mawrcrest Ave
- 181 SW Mawrcrest Ave
- 185 SW Mawrcrest Ave
- 2629 SE 190th Ave
- 2549 SE 190th Ave
- 3786 SW 8th St
- 18505 SE Clinton St
- 0 W Powell Loop
- 4060 SW 8th St
- 2442 SE 190th Ave
- 421 SW Lillyben Ave
- 3437 SW 2nd St
- 2948 W Powell Blvd
- 2700 W Powell Blvd
- 3180 NW Division St
- 3202 NW Division St Unit ID1334341P
- 3202 NW Division St Unit ID1334339P
- 2027 W Powell Blvd
- 1500 SW Pleasant View Dr
- 4777 SW 11th St
- 1132 NW Birdsdale Ave
- 3942 SE 174th Ave
- 4008-4140 SE 174th Ave
- 17025-171 SE Powell Blvd
- 17310 SE Naegeli Dr
- 700 SW Eastman Pkwy
- 16916-16936 SE Powell Blvd
- 1167 NW Wallula Ave
- 16711 SE Powell Blvd
- 1703 SE 176th Ave Unit ID1334332P
- 1013 SE 190th Ave

