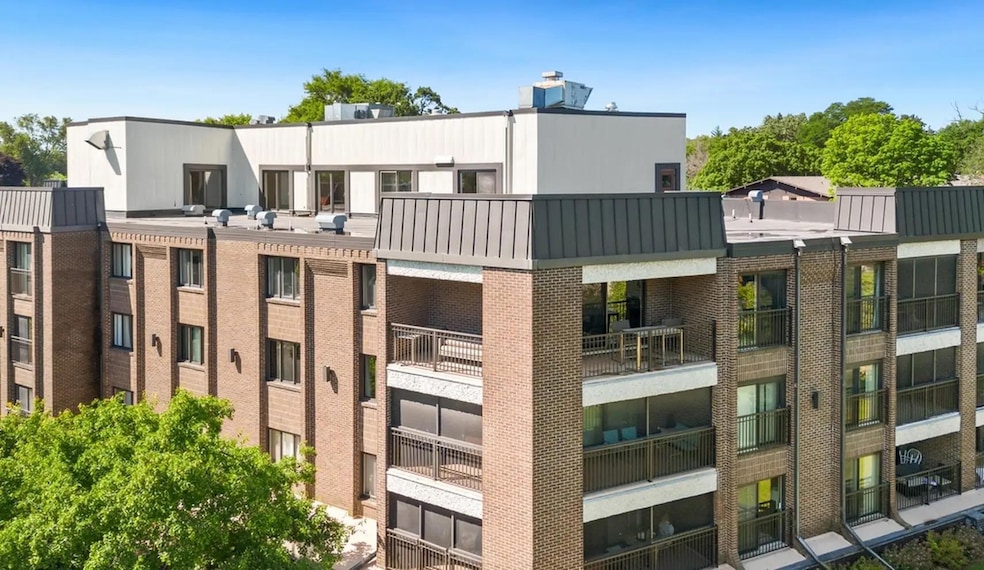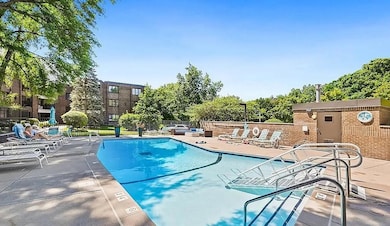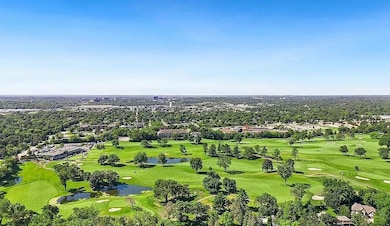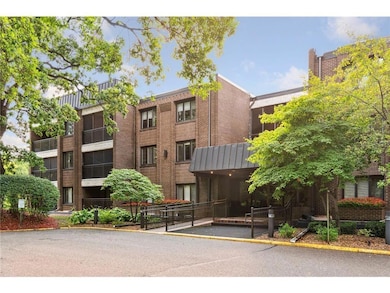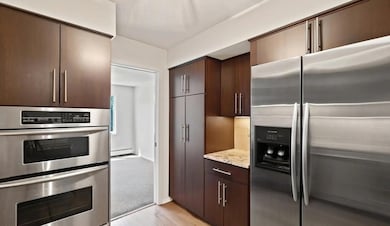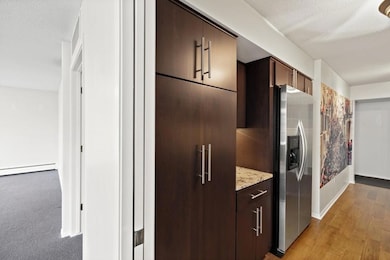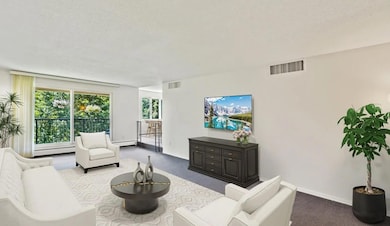3412 Oak Ridge Rd Unit 206 Hopkins, MN 55305
Estimated payment $2,837/month
Highlights
- Heated Pool
- Sauna
- Elevator
- Hopkins Senior High School Rated A-
- Deck
- Built-In Double Oven
About This Home
South facing lots of sun. Feels more like a house than a condo. This HOA is amazing including the heat, the cable, the water, sewer, trash, recycling, laundry for larger items (There is an in unit washer and dryer for private use) , heated garage, car wash, snow and lawn care, pool, fitness room, and on site maintenance and cleaning. It also covers air conditioners, plumbing repairs for the common pipes, Windows and Sliding glass patio doors. Beautifully UPDATED condo tucked into a quiet neighborhood just steps from Oak Ridge Country Club. This two-bedroom plus den, 2 bath home offers Gorgeous new like soft wool carpeting. Generous space, and timeless finishes, and a private balcony with full sun overlooking a park like green space setting.
The kitchen is outfitted with Maple cabinetry, granite countertops, and stainless steel Kitchen Aid Appliances-perfect for casual meals or entertaining. The open concept dining and living areas create a welcoming flow, while the oversized den provides flexible space for a Home Office, library, third bedroom or media room.
Additional features include two newer central AC units. All new windows coming soon-fully covered by the HOA.
2 heated underground parking stalls, Two storage units steps away Resort style amenities include a fitness center, sauna, outdoor pool, and an expansive party room with a full kitchen. Ideal for hosting relaxing gatherings. Come take a look easy to see!
Some pictures are staged.
Property Details
Home Type
- Condominium
Est. Annual Taxes
- $2,743
Year Built
- Built in 1971
HOA Fees
- $1,422 Monthly HOA Fees
Parking
- Subterranean Parking
Home Design
- Flex
- Brick Veneer
Interior Spaces
- 1,963 Sq Ft Home
- 1-Story Property
- Living Room
- Dining Room
- Sauna
Kitchen
- Built-In Double Oven
- Cooktop
- Microwave
- Dishwasher
- Stainless Steel Appliances
- Disposal
Bedrooms and Bathrooms
- 2 Bedrooms
Laundry
- Dryer
- Washer
Pool
- Heated Pool
- Outdoor Pool
Outdoor Features
- Deck
Utilities
- Central Air
- Baseboard Heating
- Cable TV Available
Listing and Financial Details
- Assessor Parcel Number 1311722420294
Community Details
Overview
- Association fees include cable TV, hazard insurance, heating, lawn care, ground maintenance, parking, professional mgmt, recreation facility, trash, sewer, shared amenities, snow removal
- First Service Residential Association, Phone Number (888) 679-2500
- Low-Rise Condominium
- Condo 0151 The Seven Oak Condo Hom Subdivision
Amenities
- Laundry Facilities
- Elevator
- Lobby
Building Details
- Security
Map
Home Values in the Area
Average Home Value in this Area
Tax History
| Year | Tax Paid | Tax Assessment Tax Assessment Total Assessment is a certain percentage of the fair market value that is determined by local assessors to be the total taxable value of land and additions on the property. | Land | Improvement |
|---|---|---|---|---|
| 2024 | $2,743 | $245,400 | $44,000 | $201,400 |
| 2023 | $2,618 | $235,600 | $44,000 | $191,600 |
| 2022 | $2,357 | $223,600 | $44,000 | $179,600 |
| 2021 | $2,109 | $204,000 | $40,000 | $164,000 |
| 2020 | $2,126 | $187,600 | $40,000 | $147,600 |
| 2019 | $1,890 | $180,400 | $40,000 | $140,400 |
| 2018 | $1,486 | $164,900 | $40,000 | $124,900 |
| 2017 | $1,208 | $111,600 | $31,000 | $80,600 |
| 2016 | $1,880 | $133,400 | $31,000 | $102,400 |
| 2015 | $1,701 | $117,900 | $21,000 | $96,900 |
| 2014 | -- | $90,000 | $21,000 | $69,000 |
Property History
| Date | Event | Price | List to Sale | Price per Sq Ft |
|---|---|---|---|---|
| 11/07/2025 11/07/25 | Price Changed | $225,000 | -10.0% | $115 / Sq Ft |
| 10/22/2025 10/22/25 | Price Changed | $249,900 | -3.8% | $127 / Sq Ft |
| 09/02/2025 09/02/25 | Price Changed | $259,900 | -10.2% | $132 / Sq Ft |
| 08/16/2025 08/16/25 | For Sale | $289,500 | -- | $147 / Sq Ft |
Purchase History
| Date | Type | Sale Price | Title Company |
|---|---|---|---|
| Warranty Deed | $126,000 | None Listed On Document | |
| Contract Of Sale | $126,000 | Attorney | |
| Warranty Deed | $97,000 | None Available | |
| Warranty Deed | $150,000 | -- |
Mortgage History
| Date | Status | Loan Amount | Loan Type |
|---|---|---|---|
| Previous Owner | $93,000 | Seller Take Back |
Source: NorthstarMLS
MLS Number: 6773740
APN: 13-117-22-42-0294
- 3412 Oak Ridge Rd Unit 108
- 3412 Oak Ridge Rd Unit 211
- 3412 Oak Ridge Rd Unit 309
- 3412 Oak Ridge Rd Unit 208
- 10113 W 34th St Unit 335
- 10113 W 34th St Unit 338
- 10113 W 34th St Unit 105
- 9612 Oak Ridge Trail
- 3640 Independence Ave S Unit 61
- 3625 Gettysburg Ave S Unit 40
- 3650 Gettysburg Ave S Unit 100
- 3680 Independence Ave S Unit 83
- 10 Saint Albans Rd E
- 8930 N Minnehaha Cir
- 3337 Decatur Ln
- 10451 Greenbrier Rd Unit 316
- 10451 Greenbrier Rd Unit 115
- 10441 Greenbrier Rd Unit 315
- 10441 Greenbrier Rd Unit 303
- 402 Sweet Briar Ln
- 10100 Minnetonka Blvd
- 9700 Waterstone Place
- 640 Oak Ridge Rd
- 460 5th Ave N
- 10641 Greenbrier Rd
- 3601 Phillips Pkwy
- 10275 Greenbrier Rd
- 2828-2875 Jordan Ave
- 400 Cambridge St
- 1301 Highway 7
- 2814 Jordan Ave S
- 601 17th Ave N
- 529 17th Ave N Unit 1 bedroom
- 8701 W 35th St
- 3520-3636 Aquila Cir
- 1505 5th St N Unit 304
- 601 N Van Buren Trail
- 700 Cambridge St
- 10101-10201 Cedar Lake Rd
- 335 17th Ave N
