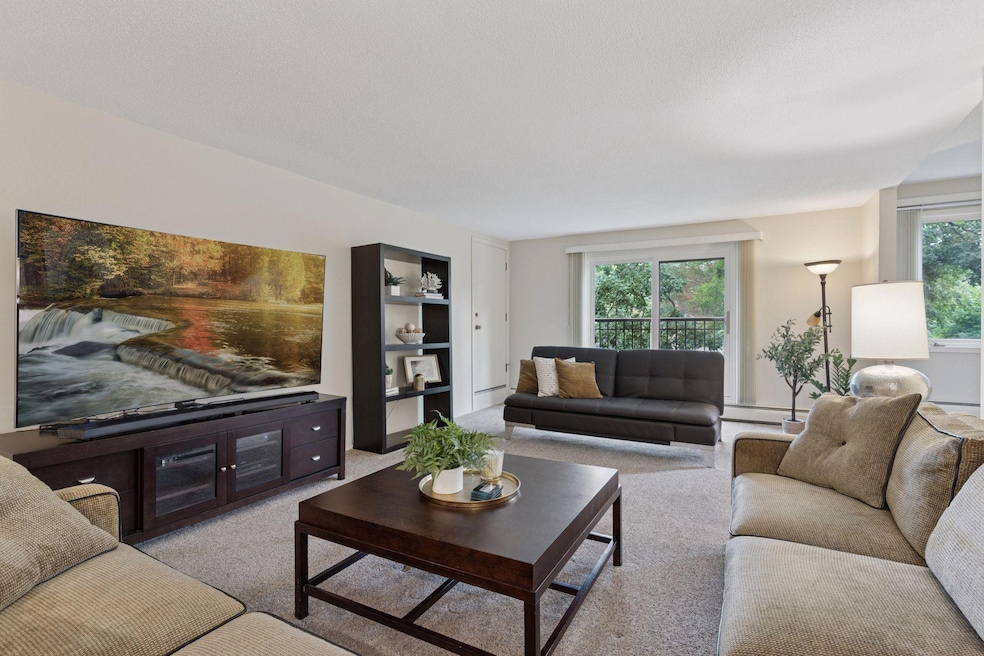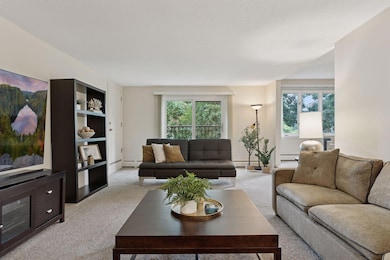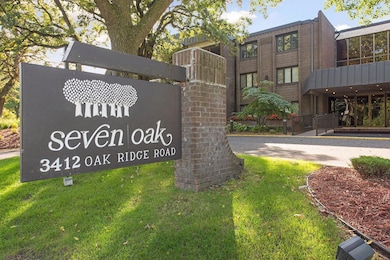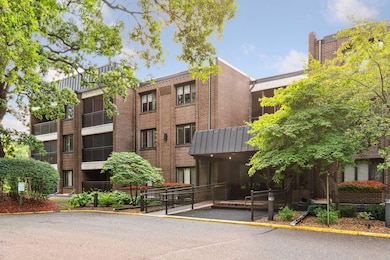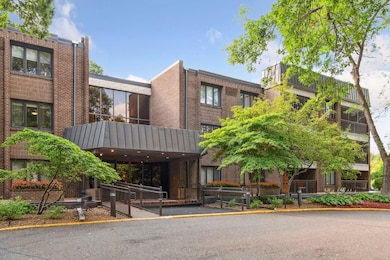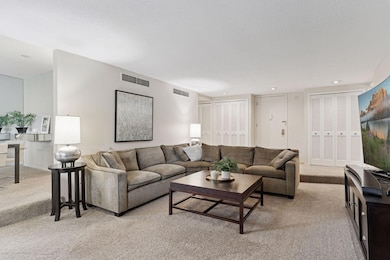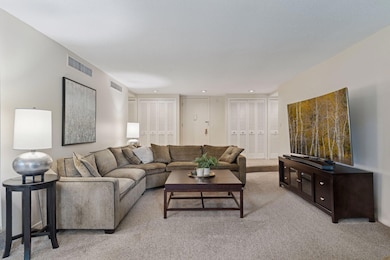3412 Oak Ridge Rd Unit 211 Hopkins, MN 55305
Estimated payment $2,353/month
Highlights
- In Ground Pool
- Sauna
- Double Oven
- Hopkins Senior High School Rated A-
- Deck
- Patio
About This Home
Welcome to effortless living in the desirable Seven Oaks condominium community in Minnetonka! MOVE RIGHT IN - SELLERS WILL INCLUDE FURNITURE WITH ACCEPTABLE PURCHASE - INCLUDING THE ROOM AND BOARD DINING ROOM SET!!! This bright, airy, and meticulously maintained home offers a rare combination of comfort, convenience, and value, all in an unbeatable location.
Set on the 2nd floor with scenic pool views, this spacious unit boasts an open-concept layout designed for both everyday living and entertaining. Expansive windows flood the home with natural light, while the plush neutral carpet and soft wall tones create a warm, calming atmosphere. The thoughtfully updated dining room lighting adds a modern touch to the overall timeless design.
Step outside onto your private, covered balcony, accessible from both the living room and the primary bedroom. It's an ideal spot to sip your morning coffee, unwind with a book, or simply enjoy the peaceful surroundings.
Inside, you'll find oversized rooms and abundant storage space, a rare and welcome bonus in condo living. With 1,456 finished square feet, this home includes 2 spacious bedrooms, 2 bathrooms, and 2 dedicated garage parking spots.
The monthly association fee covers nearly everything:
- Heat
- Water and sewer
- Sanitation
- High-speed internet
- Cable TV
- Use of laundry machines (free on every floor!)
- Building maintenance and amenities
Your only separate utility is electricity, which averages around $40 per month, making budgeting a breeze.
Beyond the unit, Seven Oaks delivers an exceptional lifestyle with resort-style amenities, including:
• A sparkling in-ground swimming pool
• Sauna and fitness center
• An expansive community room with kitchen, bar, pool table, lounge space, and ample seating, ideal for hosting gatherings.
Recent updates to the building include a new roof in 2023 and a new boiler heating system in 2022, providing added peace of mind for years to come.
Tucked into a tranquil neighborhood near a golf course, Seven Oaks is close to parks, walking trails, dining, shopping, and major highways, offering quick access to everything the west metro has to offer. Located in the Hopkins School District, this address provides access to quality education and everyday convenience.
Whether you're downsizing, purchasing your first home, or seeking a low-maintenance lifestyle, this unit offers a rare blend of space, style, and simplicity, all in a well-maintained community known for its comfort and care.
Don't miss your chance to live in one of Minnetonka's most sought-after condo communities. Welcome home to Seven Oaks, where comfort meets convenience in the heart of the west metro!
Property Details
Home Type
- Condominium
Est. Annual Taxes
- $2,521
Year Built
- Built in 1971
Lot Details
- Many Trees
HOA Fees
- $1,092 Monthly HOA Fees
Parking
- 2 Car Garage
- Varies By Unit
- Heated Garage
- Garage Door Opener
- Guest Parking
- Parking Lot
Interior Spaces
- 1,456 Sq Ft Home
- 1-Story Property
- Living Room
- Dining Room
- Sauna
- Basement
Kitchen
- Double Oven
- Cooktop
- Microwave
- Disposal
Bedrooms and Bathrooms
- 2 Bedrooms
Home Security
Accessible Home Design
- Accessible Elevator Installed
- No Interior Steps
Outdoor Features
- In Ground Pool
- Deck
- Patio
Utilities
- Central Air
- Baseboard Heating
- Hot Water Heating System
- Cable TV Available
Listing and Financial Details
- Assessor Parcel Number 1311722420271
Community Details
Overview
- Association fees include maintenance structure, cable TV, heating, internet, lawn care, ground maintenance, professional mgmt, recreation facility, trash, security, sewer, shared amenities, snow removal
- First Residential Association, Phone Number (952) 277-2700
- Low-Rise Condominium
- Condo 0151 The Seven Oak Condo Hom Subdivision
Amenities
- Laundry Facilities
- Lobby
Recreation
- Community Pool
Additional Features
- Security
- Fire Sprinkler System
Map
Home Values in the Area
Average Home Value in this Area
Tax History
| Year | Tax Paid | Tax Assessment Tax Assessment Total Assessment is a certain percentage of the fair market value that is determined by local assessors to be the total taxable value of land and additions on the property. | Land | Improvement |
|---|---|---|---|---|
| 2024 | $2,521 | $205,700 | $38,500 | $167,200 |
| 2023 | $2,351 | $198,900 | $38,500 | $160,400 |
| 2022 | $2,255 | $193,400 | $38,500 | $154,900 |
| 2021 | $2,077 | $179,200 | $35,000 | $144,200 |
| 2020 | $2,031 | $167,000 | $35,000 | $132,000 |
| 2019 | $1,860 | $154,800 | $35,000 | $119,800 |
| 2018 | $1,680 | $143,000 | $35,000 | $108,000 |
| 2017 | $1,419 | $103,700 | $31,000 | $72,700 |
| 2016 | $1,539 | $109,200 | $31,000 | $78,200 |
| 2015 | $1,430 | $99,100 | $21,000 | $78,100 |
| 2014 | -- | $81,000 | $21,000 | $60,000 |
Property History
| Date | Event | Price | List to Sale | Price per Sq Ft |
|---|---|---|---|---|
| 10/03/2025 10/03/25 | Price Changed | $199,000 | -13.5% | $137 / Sq Ft |
| 09/05/2025 09/05/25 | Price Changed | $230,000 | -13.2% | $158 / Sq Ft |
| 08/07/2025 08/07/25 | For Sale | $265,000 | -- | $182 / Sq Ft |
Purchase History
| Date | Type | Sale Price | Title Company |
|---|---|---|---|
| Quit Claim Deed | -- | None Listed On Document | |
| Warranty Deed | $99,900 | Burnet Title | |
| Warranty Deed | $116,760 | -- |
Source: NorthstarMLS
MLS Number: 6761528
APN: 13-117-22-42-0271
- 3412 Oak Ridge Rd Unit 206
- 3412 Oak Ridge Rd Unit 108
- 3412 Oak Ridge Rd Unit 309
- 3412 Oak Ridge Rd Unit 208
- 10113 W 34th St Unit 335
- 10113 W 34th St Unit 338
- 10113 W 34th St Unit 105
- 9612 Oak Ridge Trail
- 3640 Independence Ave S Unit 61
- 3625 Gettysburg Ave S Unit 40
- 3650 Gettysburg Ave S Unit 100
- 3680 Independence Ave S Unit 83
- 10 Saint Albans Rd E
- 8930 N Minnehaha Cir
- 3337 Decatur Ln
- 10451 Greenbrier Rd Unit 316
- 10451 Greenbrier Rd Unit 115
- 10441 Greenbrier Rd Unit 222
- 10441 Greenbrier Rd Unit 315
- 10441 Greenbrier Rd Unit 303
- 10100 Minnetonka Blvd
- 9700 Waterstone Place
- 640 Oak Ridge Rd
- 460 5th Ave N
- 10641 Greenbrier Rd
- 10275 Greenbrier Rd
- 2828-2875 Jordan Ave
- 400 Cambridge St
- 1301 Highway 7
- 2814 Jordan Ave S
- 601 17th Ave N
- 529 17th Ave N Unit 1 bedroom
- 8701 W 35th St
- 3520-3636 Aquila Cir
- 1505 5th St N Unit 304
- 601 N Van Buren Trail
- 10531 Cedar Lake Rd Unit 312
- 700 Cambridge St
- 10101-10201 Cedar Lake Rd
- 335 17th Ave N
