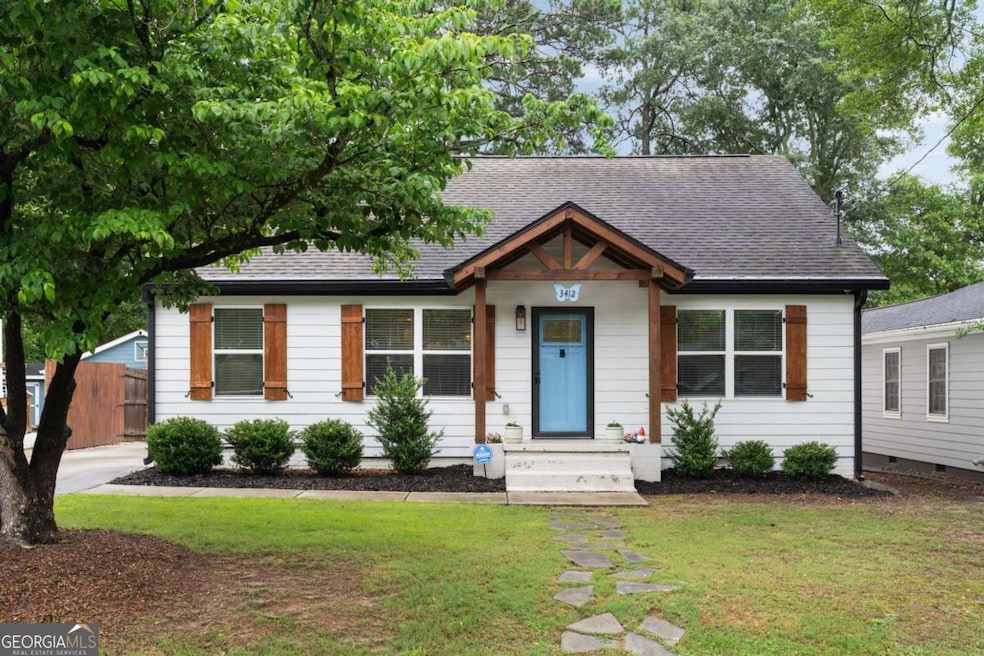Welcome to Hapeville's sought-after Virginia Park neighborhood! Fully and beautifully remodeled in 2019, 3412 Orchard Street boasts a like-new roof, HVAC, and windows. Stunning hardwoods are throughout this 3-bedroom, 3-bathroom home's open floor plan, offering a stylish, functional living space. The kitchen includes soft-close cabinets, granite countertops, a large island with a breakfast bar, and stainless steel appliances. The Primary suite features vaulted ceilings, a large walk-in closet, bathroom with walk-in tiled shower, soaking tub, and double vanity. The 2nd primary suite includes vaulted ceilings, a private bath, and walk-in closet with custom shelving. The 3rd full bedroom is perfect as an additional guest room, office, or flex space and has its own hall bath. French doors in dining area and primary owner's suite lead to a large deck. The picturesque backyard is fully fenced with privacy fencing and an automatic gate for easy parking from the driveway. Additionally, find a garden shed that matches the exterior of the house, built on a slab with electricity. This charming, modernized home has walkable access to Virginia Park's hottest restaurants and retail as well as easy access to Schools, Porsche headquarters, Atlanta Airport, and Downtown Atlanta. Check out the 3D tour!

