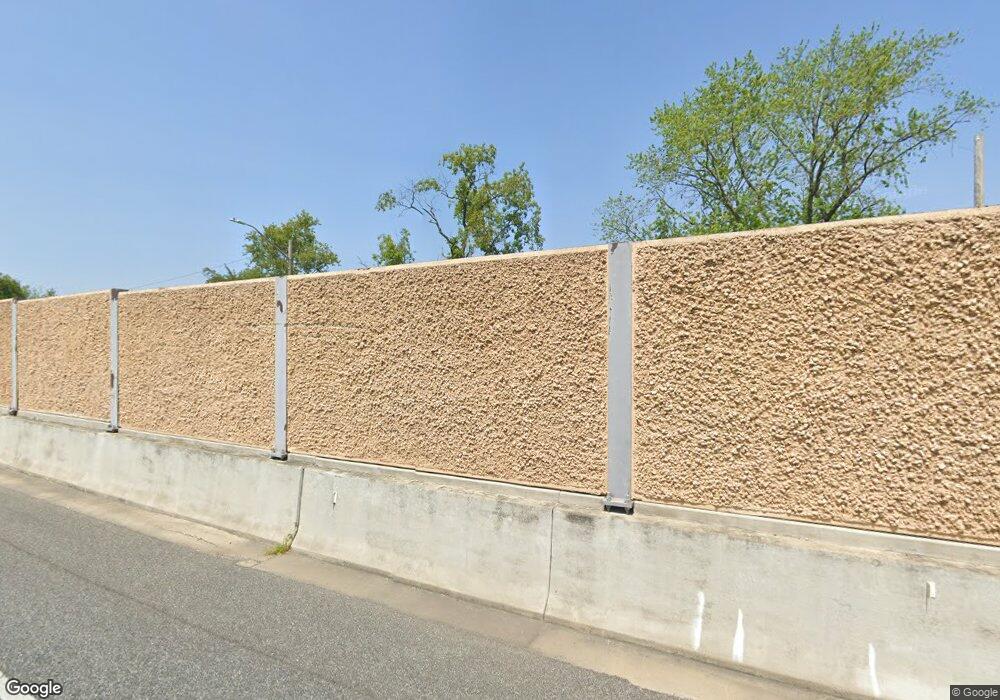3412 Sollers Rd Dundalk, MD 21222
4
Beds
2
Baths
1,634
Sq Ft
0.25
Acres
About This Home
This home is located at 3412 Sollers Rd, Dundalk, MD 21222. 3412 Sollers Rd is a home located in Baltimore County with nearby schools including Logan Elementary, Dundalk Middle School, and Dundalk High School.
Create a Home Valuation Report for This Property
The Home Valuation Report is an in-depth analysis detailing your home's value as well as a comparison with similar homes in the area
Home Values in the Area
Average Home Value in this Area
Map
Nearby Homes
- 3421 Cornwall Rd
- 7812 Meath Rd
- 3145 Yorkway
- 3135 Sollers Point Rd
- 3413 Yardley Dr
- 3408 Yardley Dr
- 3401 Court Way
- 3506 Cornwall Ct
- 3414 Mcshane Way
- 3536 Mcshane Way
- 402 Chestnut Ct
- 13 Turner Ave
- 7014 Belclare Rd
- 3436 Dunran Rd
- 123 Oak St
- 7011 Dunhill Rd
- 2970 Yorkway
- 8114 Longpoint Rd
- 2953 Yorkway
- 9 Vista Mobile Dr
- 3410 Sollers Point Rd
- 3416 Sollers Point Rd
- 7419 Hill Ct
- 3414 Sollers Point Rd
- 3406 Sollers Point Rd
- 3405 Sollers Point Rd
- 3407 Sollers Point Rd
- 7417 Hill Ct
- 3418 Sollers Point Rd
- 7421 Hill Ct
- 3403 Sollers Point Rd
- 3409 Sollers Point Rd
- 3404 Sollers Point Rd
- 3401 Sollers Point Rd
- 3411 Sollers Point Rd
- 3420 Sollers Point Rd
- 7423 Hill Ct
- 7415 Hill Ct
- 3400 Louth Rd
- 3421 Yorkway
