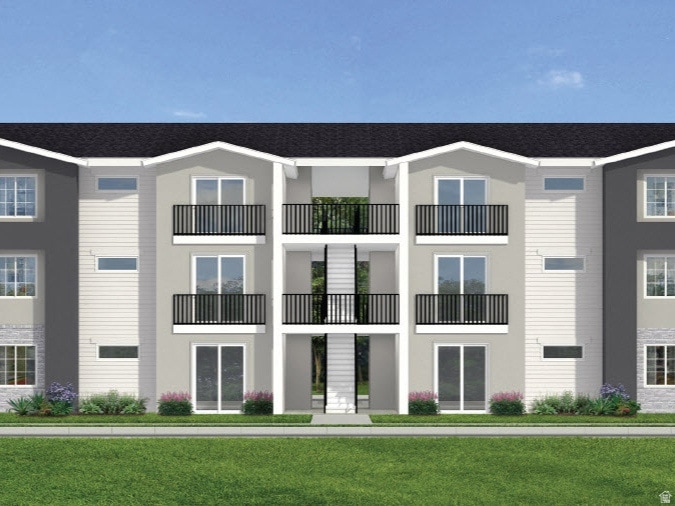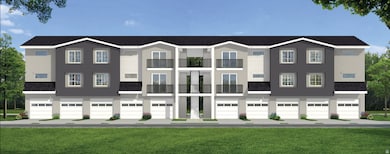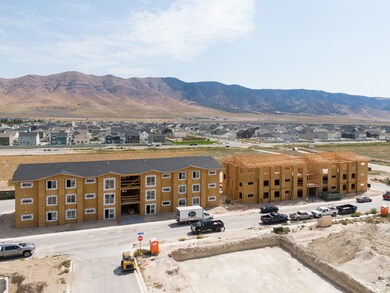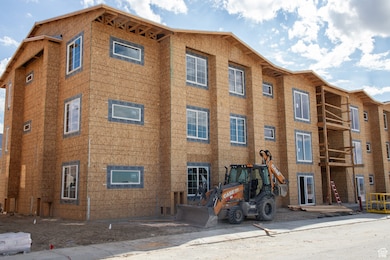3412 Willy Way Unit 1 Eagle Mountain, UT 84005
Estimated payment $1,965/month
Highlights
- New Construction
- Clubhouse
- 1 Car Attached Garage
- Mountain View
- Community Pool
- Double Pane Windows
About This Home
AMAZING $10,000 INCENTIVE towards closing costs, rate buydown, or price reduction regardless of lender! Plus, this home qualifies for Utah's First-Time Homebuyer Program-giving you up to AN ADDITIONAL $20,000 for down payment, closing costs, or interest rate buydown! Must-see Harmony Community in Eagle Mountain! This beautiful condominium built by Flagship Homes features a 9' ceiling, 3 bedrooms, 2 bathrooms, quartz slab countertops, painted cabinets, laminate flooring, 1 car garage with additional parking, and full landscaping. The primary bedroom has a walk-in closet. This condominium will be ready around Christmas. Call for more information or stop by our model home at 1546 E. Starling Lane, Eagle Mountain for a tour. Model home hours: Monday-Saturday 11 AM - 6 PM. Buyers to verify all information. Square footage is from house plans.
Listing Agent
JeNee Hutchinson
True North Realty LLC License #9815927 Listed on: 10/18/2025
Property Details
Home Type
- Condominium
Est. Annual Taxes
- $1,450
Year Built
- Built in 2025 | New Construction
HOA Fees
- $130 Monthly HOA Fees
Parking
- 1 Car Attached Garage
Home Design
- Stucco
Interior Spaces
- 1,277 Sq Ft Home
- 1-Story Property
- Ceiling Fan
- Double Pane Windows
- Mountain Views
- Electric Dryer Hookup
Kitchen
- Gas Range
- Microwave
- Disposal
Flooring
- Carpet
- Laminate
Bedrooms and Bathrooms
- 3 Main Level Bedrooms
- Walk-In Closet
- 2 Full Bathrooms
Home Security
Schools
- Mountain Trails Elementary School
- Frontier Middle School
- Cedar Valley High School
Utilities
- Central Heating and Cooling System
- Hot Water Heating System
- Natural Gas Connected
- Sewer Paid
Additional Features
- Sprinkler System
- Landscaped
Listing and Financial Details
- Home warranty included in the sale of the property
- Assessor Parcel Number 68-201-0010
Community Details
Overview
- Association fees include sewer, trash, water
- Harmony Condos Subdivision
Recreation
- Community Pool
- Snow Removal
Additional Features
- Clubhouse
- Fire and Smoke Detector
Map
Home Values in the Area
Average Home Value in this Area
Property History
| Date | Event | Price | List to Sale | Price per Sq Ft |
|---|---|---|---|---|
| 10/18/2025 10/18/25 | For Sale | $326,989 | -- | $256 / Sq Ft |
Source: UtahRealEstate.com
MLS Number: 2118273
- 3528 Willy Way
- 3538 N Willy Way Unit 167
- 1564 Pheasant Rd Unit 212
- Teton Plan at Parkway Fields - Estates
- Glacier Plan at Parkway Fields - Cottages
- Arcadia Plan at Parkway Fields - Cottages
- Denali Plan at Parkway Fields - Estates
- Elkhorn Plan at Parkway Fields - Villages
- 3426 Gray Wolf Ln Unit 4094
- Yosemite Plan at Parkway Fields - Estates
- Cascade Plan at Parkway Fields - Estates
- Cache Plan at Parkway Fields - Villages
- Wasatch Plan at Parkway Fields - Villages
- Mesa Plan at Parkway Fields - Villages
- Cedar Plan at Parkway Fields - Villages
- Pinnacle Plan at Parkway Fields - Villages
- Redwood Plan at Parkway Fields - Cottages
- Sequoia Plan at Parkway Fields - Cottages
- 3487 N Delta St
- 3473 N Delta St
- 3442 N Annabell St
- 3452 N Annabell St
- 1600 E Tumwater Ln
- 3718 N Browning St
- 1641 E Tumwater Ln
- 3038 Red Fox Dr
- 3997 N Aggie Dr
- 1756 E West Pinion Cir
- 1316 Osprey Way
- 2114 Juniper Dr
- 2 American Way
- 4482 Heritage Dr
- 2431 E Frontier St
- 2192 Cedar Trails Way N
- 2331 E Frontier St
- 4437 N Morgan Way
- 2360 S Wild Horse Way
- 2320 E Wild Horse Way
- 2373 E Buckskin Way
- 2408 E Buckskin Way



