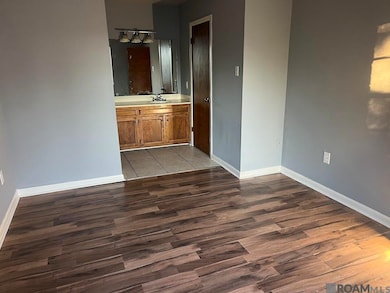3412 Yorkfield Dr Unit D Baton Rouge, LA 70816
Shenandoah Neighborhood
2
Beds
1.5
Baths
1,010
Sq Ft
1990
Built
Highlights
- Balcony
- Cooling Available
- Ceramic Tile Flooring
- Fireplace
- Open Patio
- Ceiling Fan
About This Home
Two bedrooms with a shared bathroom upstairs and ample living area downstairs. Off O'neal Lane, convenient to shopping and restaurants. Tile and laminate flooring.
Townhouse Details
Home Type
- Townhome
Year Built
- Built in 1990
Home Design
- Brick Exterior Construction
- Frame Construction
Interior Spaces
- 1,010 Sq Ft Home
- Ceiling Fan
- Fireplace
- Ceramic Tile Flooring
- Attic Access Panel
- Washer and Dryer Hookup
Kitchen
- Oven or Range
- Electric Cooktop
- Dishwasher
Bedrooms and Bathrooms
- 2 Bedrooms
Home Security
Parking
- 2 Parking Spaces
- Open Parking
Outdoor Features
- Balcony
- Open Patio
Additional Features
- Wood Fence
- Cooling Available
Community Details
Pet Policy
- No Pets Allowed
Additional Features
- Woodshire Village Subdivision
- Fire and Smoke Detector
Map
Source: Greater Baton Rouge Association of REALTORS®
MLS Number: 2025019901
Nearby Homes
- 3422 & 3 448 King Bradford Dr
- 3305 Oneal Ln Unit D
- 16023 Derby Ave
- 3482 King Bradford Dr
- 3421 O'Neal Ln Unit D
- 3421 Oneal Ln Unit A
- 3455 Jones Creek Rd
- 2924 Oneal Ln
- 2906 Niccoline Way
- 16222 Thorncrown Ln
- 2929 Palatine Place
- 2909 Palatine Place
- 15626 Fieldside Ave
- 15530 Fieldside Ave
- 3747 Courtney Elizabeth Dr
- 16123 Magnolia Trace Pkwy
- 16161 Chancel Ave Unit A1
- 3146 Silver Sand Dr
- 3202 Valentine Rd
- 16137 Chancel Ave
- 3412 Yorkfield Dr
- 3514 Yorkfield Dr Unit A
- 3310 Oneal Ln
- 16625 Poe Ave
- 16441 S Harrells Ferry Rd
- 2610 Bernwood Dr
- 2525 Oneal Ln
- 2437 Bernwood Dr
- 13955 Keever Ave
- 4573 Charleston Villa Dr
- 16512 Villa Brielle Ave
- 4609 Deep Creek Dr
- 4635 Mendocino Way
- 3403 President Davis Dr
- 16613 Bristoe Ave
- 4609 Grenache Dr
- 4912 Kennesaw Dr
- 13675 Coursey Blvd
- 2455 Weldwood Dr
- 2750 Millerville Rd






