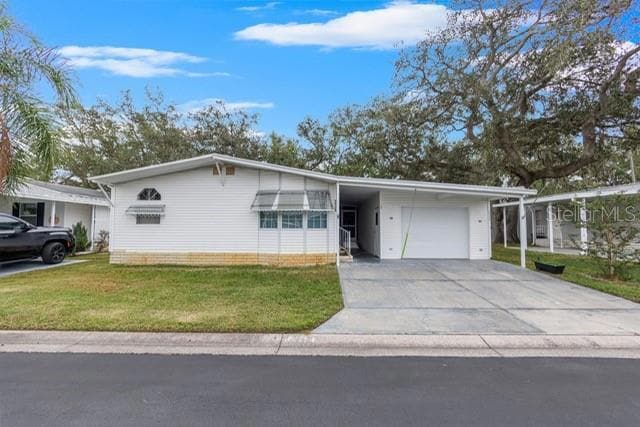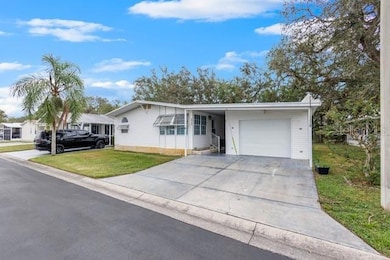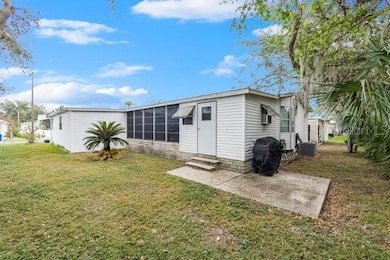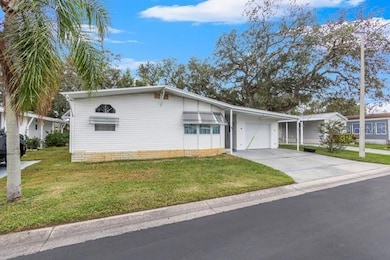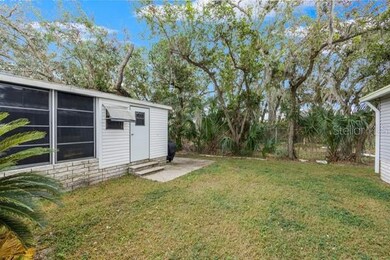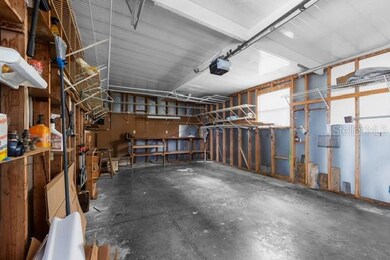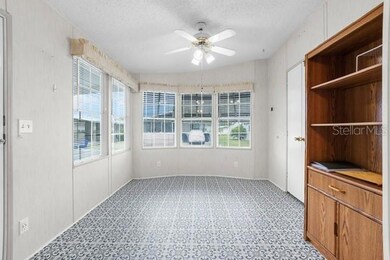34124 Estates Ln Zephyrhills, FL 33543
Estimated payment $1,242/month
Highlights
- Gated Community
- Private Lot
- Community Pool
- Clubhouse
- Sun or Florida Room
- Recreation Facilities
About This Home
LOOKING FOR A SPACIOUS HOME WITH VERSATILE OPTIONS? This property offers 2 bedrooms, 2 full baths and the flexibility of converting the office/den into a 3rd bedroom by adding a closet. Enjoy an eat-in kitchen, oversized formal dining and living areas with built-in features, and a garden bath with a separate walk-in shower and dual sinks. Recent updates include a new HVAC, washer, refrigerator, dishwasher, range, and water softener (all since 2019). Storage abounds, and the tiled Florida room adds extra living space. Located in a gated community with no age restrictions and no lot rent, the low monthly fee includes grass cutting, trash, water, sewer, and access to two pools and clubhouses. Larger dogs are welcome (with some breed restrictions). Conveniently close to shopping, dining, fitness center, homestore, eateries and just a minutes drive from Wiregrass Town Center.
Listing Agent
CENTURY 21 BILL NYE REALTY Brokerage Phone: 813-782-5506 License #483751 Listed on: 11/21/2024

Property Details
Home Type
- Manufactured Home
Est. Annual Taxes
- $520
Year Built
- Built in 1991
Lot Details
- 4,084 Sq Ft Lot
- Lot Dimensions are 51x80
- North Facing Home
- Private Lot
HOA Fees
- $196 Monthly HOA Fees
Parking
- 1 Car Attached Garage
Home Design
- Steel Frame
- Shingle Roof
- Vinyl Siding
Interior Spaces
- 1,485 Sq Ft Home
- 1-Story Property
- Built-In Features
- Ceiling Fan
- Skylights
- Drapes & Rods
- Blinds
- Living Room
- Den
- Sun or Florida Room
- Crawl Space
Kitchen
- Eat-In Kitchen
- Dinette
- Range with Range Hood
- Dishwasher
- Disposal
Flooring
- Laminate
- Vinyl
Bedrooms and Bathrooms
- 2 Bedrooms
- Split Bedroom Floorplan
- Walk-In Closet
- 2 Full Bathrooms
Laundry
- Laundry Located Outside
- Dryer
- Washer
Schools
- Chester W Taylor Elemen Elementary School
- Raymond B Stewart Middle School
- Wesley Chapel High School
Utilities
- Central Heating and Cooling System
- Electric Water Heater
- Private Sewer
- High Speed Internet
- Cable TV Available
Additional Features
- Outdoor Storage
- Manufactured Home
Listing and Financial Details
- Visit Down Payment Resource Website
- Tax Lot 2910
- Assessor Parcel Number 19-26-21-0070-00000-2910
Community Details
Overview
- Association fees include pool, ground maintenance, recreational facilities, security, sewer, trash, water
- Qualified Property Management Association, Phone Number (813) 788-6647
- Timber Lake Estates Subdivision
- The community has rules related to deed restrictions, fencing
Amenities
- Clubhouse
Recreation
- Recreation Facilities
- Shuffleboard Court
- Community Pool
- Community Spa
Pet Policy
- 2 Pets Allowed
- Breed Restrictions
- Large pets allowed
Security
- Security Guard
- Gated Community
Map
Home Values in the Area
Average Home Value in this Area
Property History
| Date | Event | Price | List to Sale | Price per Sq Ft |
|---|---|---|---|---|
| 09/30/2025 09/30/25 | Price Changed | $189,999 | -5.0% | $128 / Sq Ft |
| 11/21/2024 11/21/24 | For Sale | $199,900 | -- | $135 / Sq Ft |
Source: Stellar MLS
MLS Number: TB8323758
- 34247 Carronade Ct
- 34150 Estates Ln
- 34314 Jasper Stone Dr
- 3045 Shady Creek Dr
- 3110 Hidden Lake Dr
- 3051 Shady Creek Dr
- 3121 Shady Creek Dr
- 34029 Sorrel Mint Dr
- 3130 Great Oak St
- 34310 Lodge Dr
- 34252 Redwood Dawn Ln
- 34212 Jasper Stone Dr
- 3125 Beaver Creek Dr
- 3141 Great Oak St
- 34211 Jasper Stone Dr
- 3145 Hidden Lake Dr
- 3031 Moss Hill St
- 3201 Great Oak St
- 3114 Briar St
- 2884 Evergreen Elm Pass
- 2416 Paravane Way
- 34044 Sorrel Mint Dr
- 34275 Sorrel Mint Dr
- 2855 Maiden Grass Isle
- 3121 Briar St
- 34328 Redwood Dawn Ln
- 2917 Flowering Moss Run
- 34395 Sorrel Mint Dr
- 3180 Bridge Haven Dr
- 33955 Thyme Dr
- 33901 Widman Way
- 34012 Jasper Stone Dr
- 33996 Jasper Stone Dr
- 3266 Bridge Haven Dr
- 33817 Widman Way
- 3233 Bridge Haven Dr
- 3368 Fresno Place
- 3149 Artemisia Ln
- 33893 Ackee Ln
- 3336 Fresno Place
