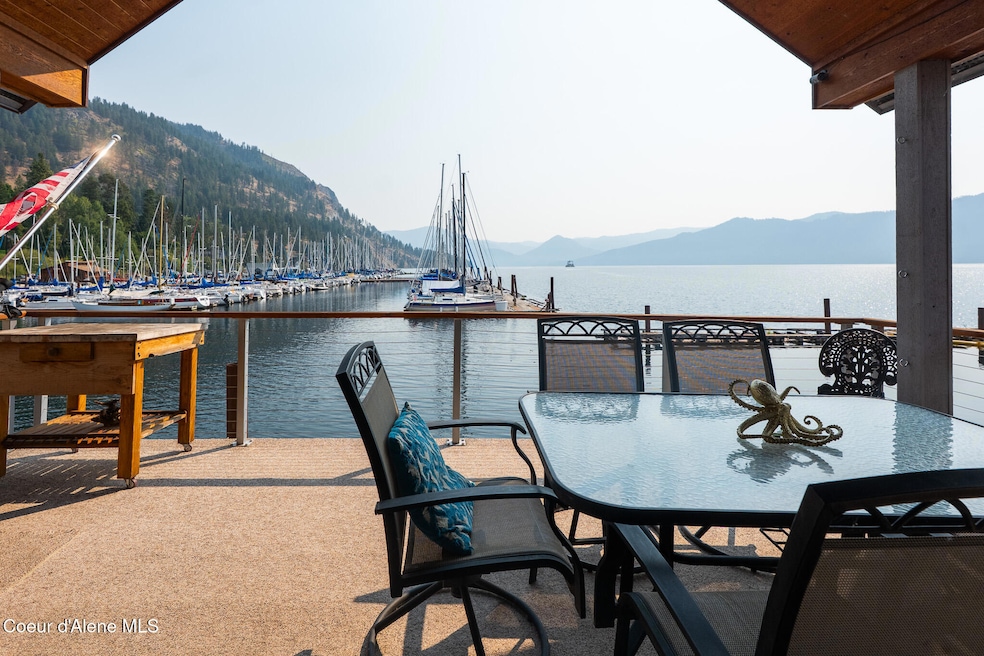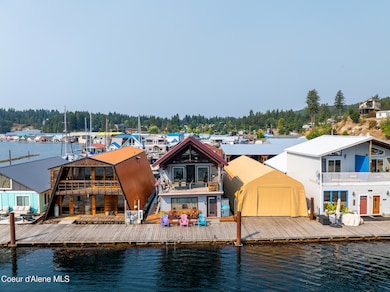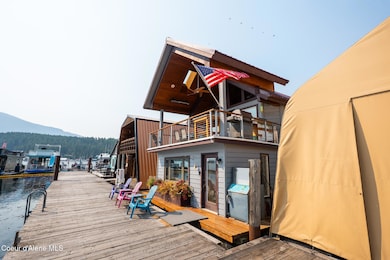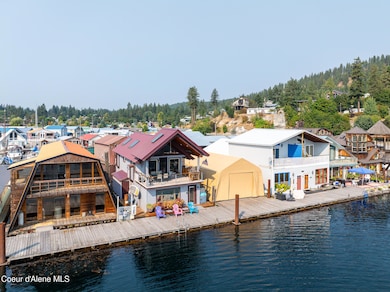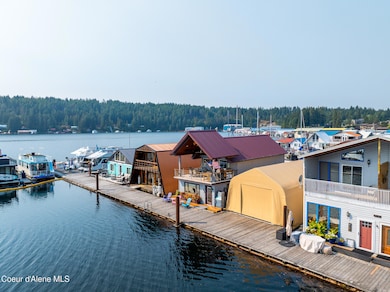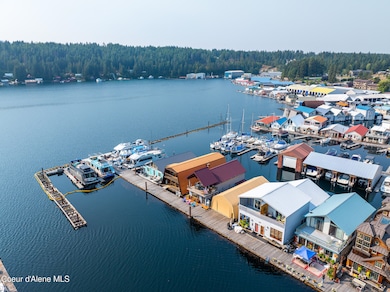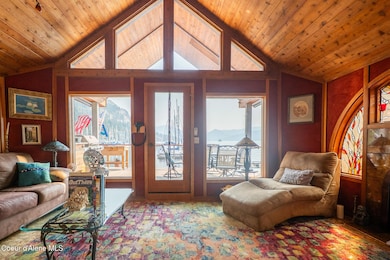34129 N Scenic Bay Dock A Bayview, ID 83803
Estimated payment $3,295/month
Highlights
- Docks
- Floating Home
- Lake View
- Timberlake Senior High School Rated 9+
- Gated Community
- Waterfront
About This Home
Discover the ultimate waterfront retreat on the tranquil waters of Lake Pend Oreille.
This stunning two-story floating residence offers an intimate escape for up to four guests, with sweeping, unobstructed views of the lake and the lively Bitter End Marina. Every detail has been thoughtfully curated to combine lakeside charm with elevated comfort.
Inside, two inviting bedrooms promise a restful night's sleep after a day of adventure. A private office space provides the perfect setting for those who need to balance work with leisure. The fully equipped gourmet kitchen is ideal for preparing exceptional meals, while the beautifully furnished living room invites you to unwind in style.
Step outside to an expansive deck designed for entertaining and relaxation—complete with an alfresco dining area, Indulge in a rejuvenating sauna session as the sun sets over the water, and savor the perfect blend of serenity, comfort, and luxury that this exceptional floating home offers.
Listing Agent
Windermere/Coeur d'Alene Realty Inc License #SP57416 Listed on: 09/07/2025

Home Details
Home Type
- Single Family
Est. Annual Taxes
- $950
Year Built
- Built in 1938 | Remodeled in 2013
Lot Details
- Waterfront
- Southern Exposure
- Level Lot
- Land Lease
- Property is zoned Float Home, Float Home
Parking
- No Garage
Property Views
- Lake
- Mountain
- Territorial
Home Design
- Floating Home
- Wood Foundation
- Frame Construction
- Metal Roof
- Wood Siding
Interior Spaces
- 1,554 Sq Ft Home
- Skylights
- Gas Fireplace
- Crawl Space
- Electric Dryer
Kitchen
- Breakfast Bar
- Gas Oven or Range
- Dishwasher
Flooring
- Carpet
- Laminate
Bedrooms and Bathrooms
- 2 Bedrooms | 1 Main Level Bedroom
- 2 Bathrooms
Outdoor Features
- Docks
- Covered Deck
- Covered Patio or Porch
- Rain Gutters
Utilities
- Mini Split Air Conditioners
- Forced Air Heating and Cooling System
- Propane Stove
- Heating System Uses Propane
- Propane
- Electric Water Heater
- Cable TV Available
Listing and Financial Details
- Assessor Parcel Number LSXB00034005
Community Details
Overview
- No Home Owners Association
- Scenic Bay Subdivision
Security
- Gated Community
Map
Home Values in the Area
Average Home Value in this Area
Property History
| Date | Event | Price | List to Sale | Price per Sq Ft |
|---|---|---|---|---|
| 09/07/2025 09/07/25 | For Sale | $610,000 | -- | $393 / Sq Ft |
Source: Coeur d'Alene Multiple Listing Service
MLS Number: 25-9192
- 16862 E Boileaus G Dock
- 33972 N Corbin St Unit A2
- 33972 N Corbin St
- NKA Stubs St
- 16882 E Hudson Bay Rd
- NKA 4th
- 18194 E Mount Eagen #5 Loop
- 18194 E Mount Eagen #5 & #7 Loop E
- 18194 E Mount Eagen Loop Unit 7
- 18194 E Mount Eagen Loop Unit 5 & 7
- 1140 Salee Creek Rd
- LT 1 BLK 3 Moose Track E Cape Horn Rd
- NKA N Terrace Dr
- L19 & L20 N Terrace Dr
- L21 & L22 N Terrace Dr
- 34500-35698 N Terrace Dr
- 34500-35698 N Terrace Dr
- 17561 E Perimeter Rd
- NNA Glacier Loop
- 574 Glacier Loop Rd
- 5923 Massachusetts St
- 13336 N Telluride Loop
- 94 E Spirea Ln
- 574 W Mogul Loop
- 25 E Maryanna Ln
- 7032 W Heritage St
- 8290 N Uplands Dr
- 6688 W Santa fe St
- 6919 W Silverado St
- 2025 Highway 2
- 13229 N Saloon St
- 12806 N Railway Ave
- 301 Iberian Way Unit 223
- 7534 N Culture Way
- 2598 W Broadmoore Dr
- 14360 N Cassia St
- 1586 W Switchgrass Ln
- 4163 W Dunkirk Ave
- 1681 W Pampas Ln
- 8661 W Seed Ave
