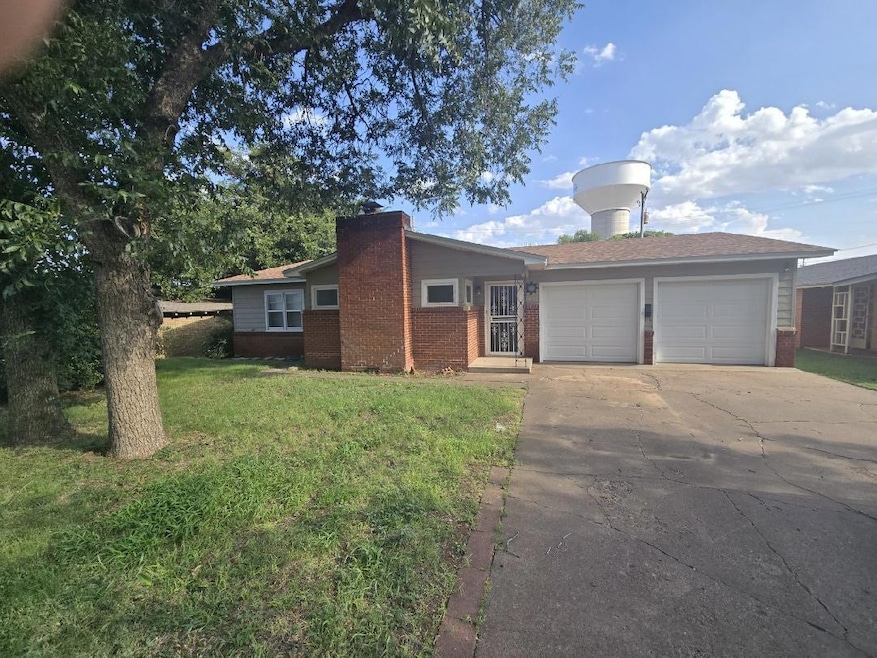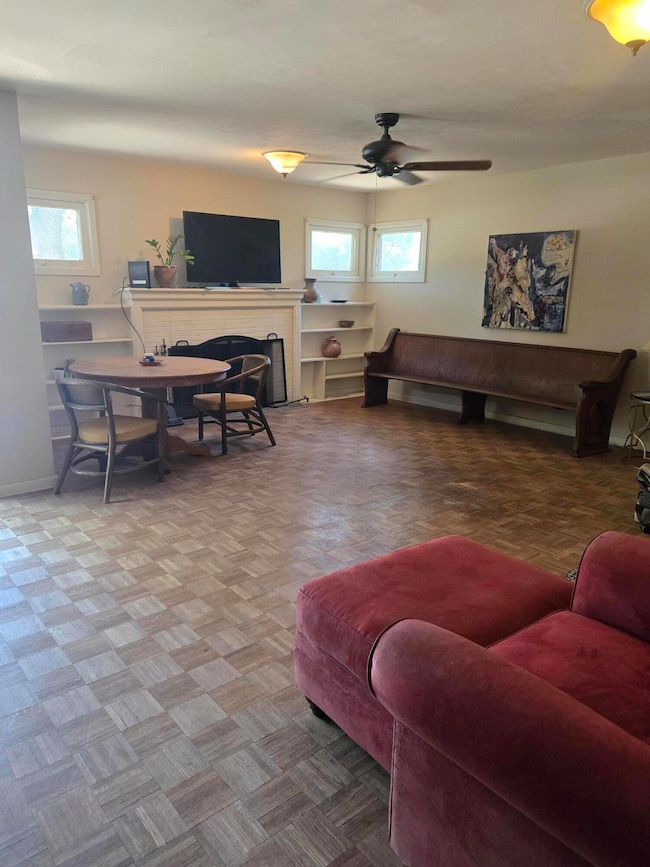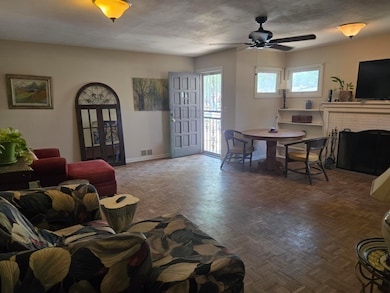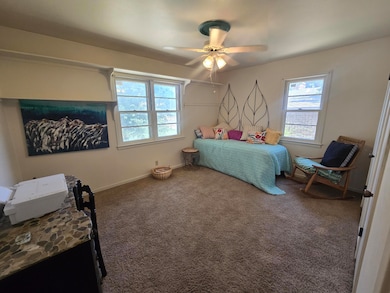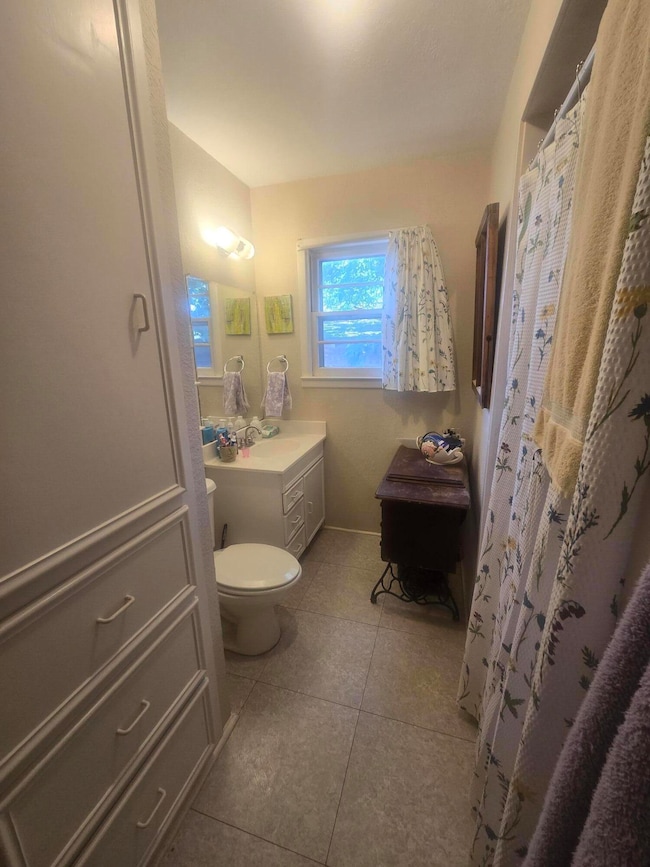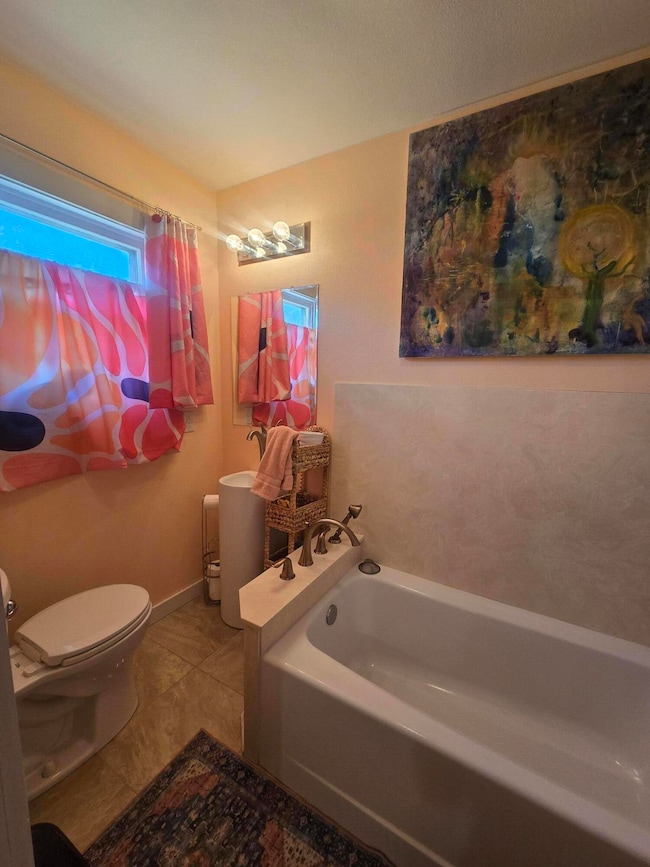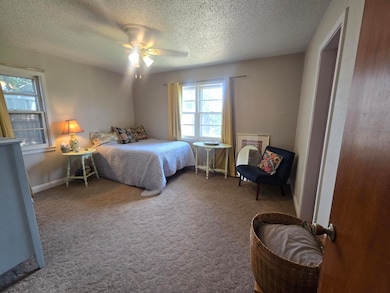3413 48th St Lubbock, TX 79413
Maedgen Area (MANA) NeighborhoodEstimated payment $970/month
Total Views
872
3
Beds
2
Baths
1,422
Sq Ft
$116
Price per Sq Ft
Highlights
- Property is near public transit
- Traditional Architecture
- No HOA
- Hutchinson Middle School Rated A-
- Stone Countertops
- 2 Car Attached Garage
About This Home
WELCOME HOME! This home is in prime LUBBOCK location, access to EVERYTHING: grocery stores, fast food, entertainment, this area is the HEART OF LUBBOCK! Cute home, move in ready and also plenty of room for your own customization. See it today by contacting your favorite Realtor.
Open House Schedule
-
Saturday, November 22, 20252:00 to 4:00 pm11/22/2025 2:00:00 PM +00:0011/22/2025 4:00:00 PM +00:00Open house 2-4 PM! Come see this gem of a home. Snacks provided.Add to Calendar
Home Details
Home Type
- Single Family
Est. Annual Taxes
- $1,155
Year Built
- Built in 1956
Lot Details
- 7,041 Sq Ft Lot
- Property fronts an alley
- Back Yard Fenced and Front Yard
Parking
- 2 Car Attached Garage
- Driveway
Home Design
- Traditional Architecture
- Brick Exterior Construction
- Pillar, Post or Pier Foundation
- Batts Insulation
- Composition Roof
- Masonite
Interior Spaces
- 1,422 Sq Ft Home
- Ceiling Fan
- Double Pane Windows
- Living Room with Fireplace
- Storage
- Pull Down Stairs to Attic
- Carbon Monoxide Detectors
Kitchen
- Gas Oven
- Free-Standing Gas Range
- Dishwasher
- Stone Countertops
Flooring
- Carpet
- Laminate
Bedrooms and Bathrooms
- 3 Bedrooms
- 2 Full Bathrooms
Utilities
- Central Heating and Cooling System
- Natural Gas Connected
- Gas Water Heater
Additional Features
- Patio
- Property is near public transit
Community Details
- No Home Owners Association
Listing and Financial Details
- Assessor Parcel Number R128423
Map
Create a Home Valuation Report for This Property
The Home Valuation Report is an in-depth analysis detailing your home's value as well as a comparison with similar homes in the area
Home Values in the Area
Average Home Value in this Area
Tax History
| Year | Tax Paid | Tax Assessment Tax Assessment Total Assessment is a certain percentage of the fair market value that is determined by local assessors to be the total taxable value of land and additions on the property. | Land | Improvement |
|---|---|---|---|---|
| 2025 | $1,155 | $154,110 | $25,000 | $129,110 |
| 2024 | $1,155 | $132,467 | $14,885 | $117,582 |
| 2023 | $2,377 | $127,856 | $14,885 | $112,971 |
| 2022 | $2,133 | $105,350 | $14,885 | $105,010 |
| 2021 | $2,051 | $95,773 | $14,885 | $95,463 |
| 2020 | $1,893 | $87,066 | $14,885 | $72,181 |
| 2019 | $1,955 | $87,066 | $14,885 | $72,181 |
| 2018 | $1,957 | $87,066 | $14,885 | $72,181 |
| 2017 | $1,960 | $87,066 | $14,885 | $72,181 |
| 2016 | $1,873 | $83,232 | $14,885 | $68,347 |
| 2015 | $1,497 | $75,665 | $14,885 | $60,780 |
| 2014 | $1,497 | $75,670 | $5,850 | $69,820 |
Source: Public Records
Property History
| Date | Event | Price | List to Sale | Price per Sq Ft |
|---|---|---|---|---|
| 11/10/2025 11/10/25 | For Sale | $165,500 | -- | $116 / Sq Ft |
Source: Lubbock Association of REALTORS®
Purchase History
| Date | Type | Sale Price | Title Company |
|---|---|---|---|
| Deed | -- | Service Title | |
| Deed | -- | -- | |
| Deed | -- | -- | |
| Deed | -- | -- |
Source: Public Records
Mortgage History
| Date | Status | Loan Amount | Loan Type |
|---|---|---|---|
| Open | $141,075 | New Conventional |
Source: Public Records
Source: Lubbock Association of REALTORS®
MLS Number: 202562845
APN: R129423
Nearby Homes
- 3521 49th Place
- 3212 47th St
- 3111 49th St
- 3202 45th St
- 3813 51st St Unit A
- 3005 49th St
- 3008 45th St
- 3816 44th St Unit 3816 44th St. (Back) (FS)
- 3816 43rd St
- 3034 57th St
- 4602 Detroit Ave
- 3011 55th St
- 2811 43rd St Unit 9
- 3024 57th St
- 3608 59th St
- 4209 51st St
- 2701 44th St
- 2805 53rd St
- 3004 39th St
- 3212 36th St
