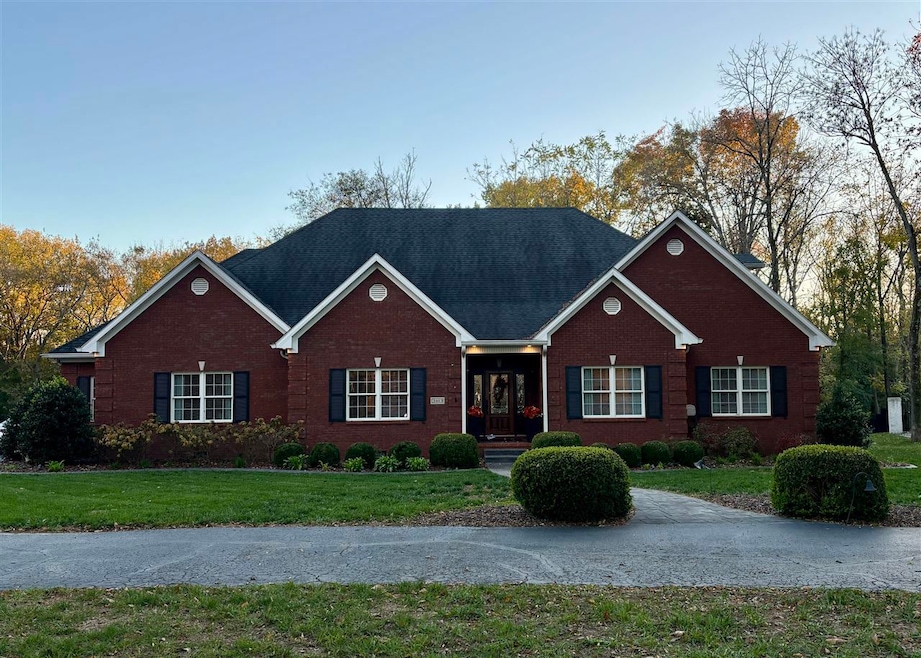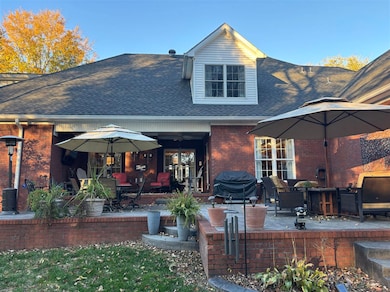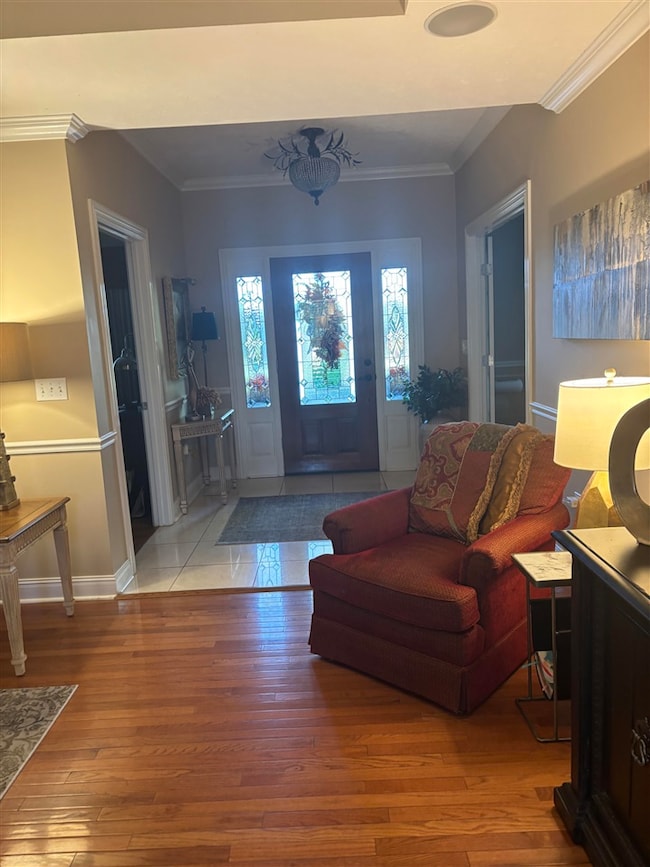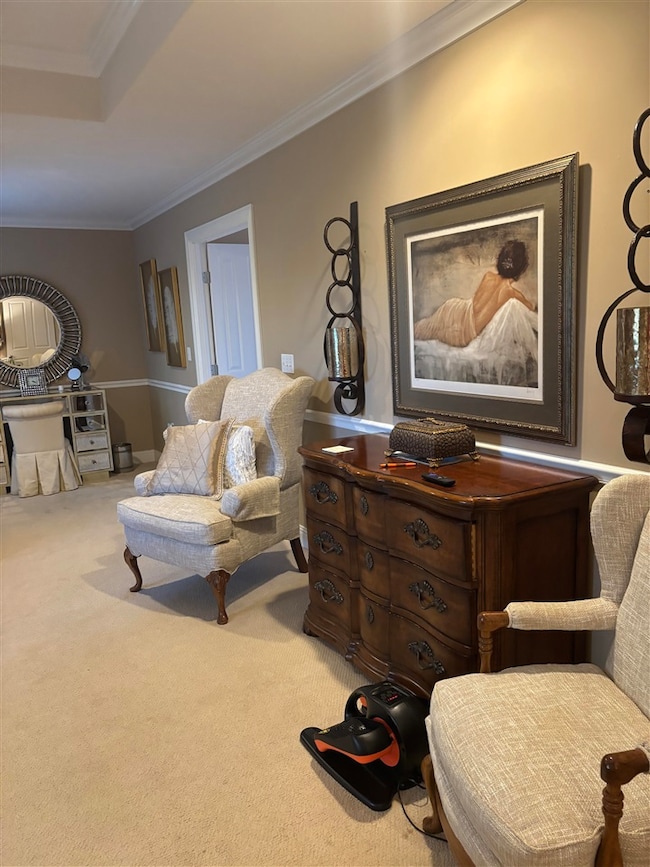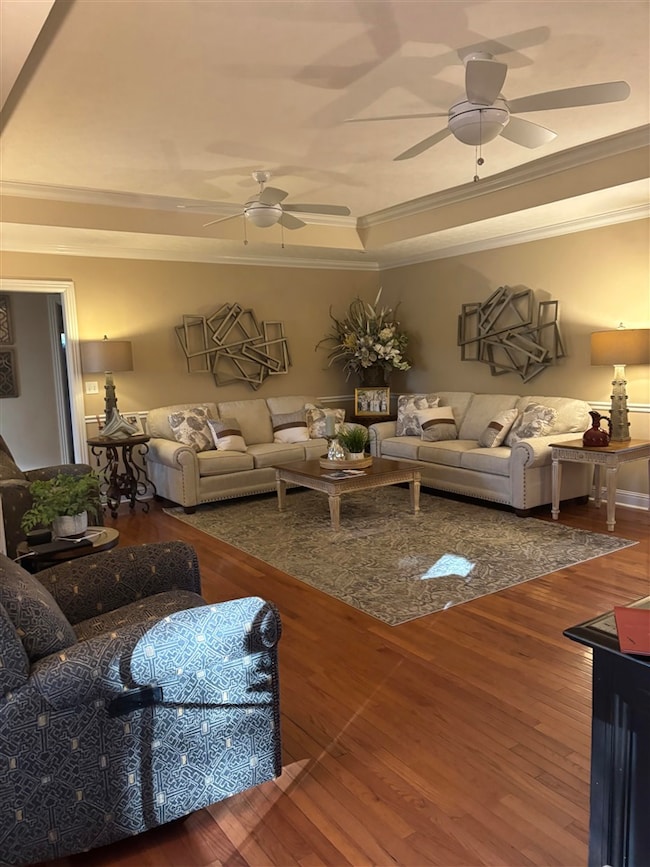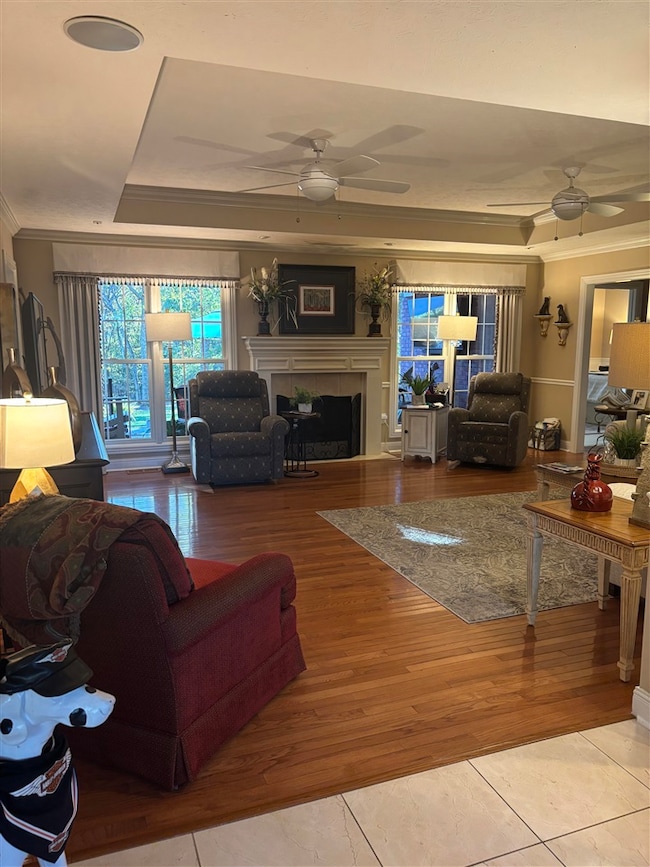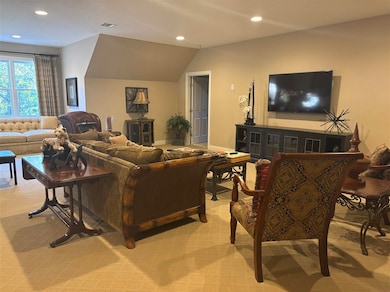3413 Amber Ct Bowling Green, KY 42104
Shawnee Estates NeighborhoodEstimated payment $4,467/month
Highlights
- 1.71 Acre Lot
- Traditional Architecture
- Main Floor Primary Bedroom
- Mature Trees
- Wood Flooring
- Secondary bathroom tub or shower combo
About This Home
Total Living Sq Ft of 4,800 is taken from PVA and is not guaranteed. This extraordinary 4,800 sq. ft. brick residence is nestled on a beautifully landscaped 1.7± acre lot in the desirable Hunting Creek Subdivision. Inside you will find spacious living areas and the large open kitchen is the heart of the home. With 6 bedrooms — 3 conveniently located downstairs and 2 upstairs — there’s ample room for family and guests. The home features 31⁄2 baths (2 downstairs, 1 full and 1 half upstairs). The beautiful covered back patio is perfect for relaxing evenings or hosting gatherings. The property also includes an oversized two-car garage plus a detached garage/workshop. This exceptional property combines timeless craftsmanship with modern amenities, creating a truly special place to call home.
Listing Agent
Vette City Real Estate & Auction Co. LLC License #223224 Listed on: 11/06/2025
Home Details
Home Type
- Single Family
Est. Annual Taxes
- $3,008
Year Built
- Built in 2004
Lot Details
- 1.71 Acre Lot
- Back Yard Fenced
- Mature Trees
- Heavily Wooded Lot
Parking
- 2 Car Attached Garage
- Side Facing Garage
- Garage Door Opener
Home Design
- Traditional Architecture
- Brick Exterior Construction
- Block Foundation
- Shingle Roof
Interior Spaces
- 4,800 Sq Ft Home
- Wet Bar
- Shelving
- Bar
- Tray Ceiling
- Ceiling Fan
- Chandelier
- Fireplace
- Breakfast Room
- Formal Dining Room
- Workshop
- Fire and Smoke Detector
- Laundry Room
Kitchen
- Built-In Oven
- Cooktop with Range Hood
- Microwave
- Dishwasher
- Granite Countertops
- Disposal
Flooring
- Wood
- Carpet
- Tile
Bedrooms and Bathrooms
- 5 Bedrooms
- Primary Bedroom on Main
- Walk-In Closet
- Granite Bathroom Countertops
- Double Vanity
- Secondary bathroom tub or shower combo
- Separate Shower
Outdoor Features
- Covered Patio or Porch
- Separate Outdoor Workshop
- Outbuilding
Schools
- William H Natcher Elementary School
- Henry F Moss Middle School
- Warren Central High School
Utilities
- Central Heating and Cooling System
- Heating System Uses Gas
- Natural Gas Water Heater
Community Details
- Hunting Creek Subdivision
Listing and Financial Details
- Assessor Parcel Number 041C-09D-009
Map
Home Values in the Area
Average Home Value in this Area
Tax History
| Year | Tax Paid | Tax Assessment Tax Assessment Total Assessment is a certain percentage of the fair market value that is determined by local assessors to be the total taxable value of land and additions on the property. | Land | Improvement |
|---|---|---|---|---|
| 2024 | $3,008 | $400,000 | $0 | $0 |
| 2023 | $3,033 | $400,000 | $0 | $0 |
| 2022 | $2,878 | $400,000 | $0 | $0 |
| 2021 | $2,867 | $400,000 | $0 | $0 |
| 2020 | $2,887 | $400,000 | $0 | $0 |
| 2019 | $3,194 | $400,000 | $0 | $0 |
| 2018 | $3,536 | $445,000 | $0 | $0 |
| 2017 | $3,510 | $445,000 | $0 | $0 |
| 2015 | $3,594 | $465,000 | $0 | $0 |
| 2014 | -- | $465,000 | $0 | $0 |
Property History
| Date | Event | Price | List to Sale | Price per Sq Ft | Prior Sale |
|---|---|---|---|---|---|
| 11/06/2025 11/06/25 | For Sale | $799,900 | +100.0% | $167 / Sq Ft | |
| 11/09/2018 11/09/18 | Sold | $400,000 | -9.1% | $83 / Sq Ft | View Prior Sale |
| 10/31/2018 10/31/18 | Pending | -- | -- | -- | |
| 10/08/2018 10/08/18 | For Sale | $439,900 | 0.0% | $92 / Sq Ft | |
| 09/10/2018 09/10/18 | Pending | -- | -- | -- | |
| 07/12/2018 07/12/18 | Price Changed | $439,900 | -1.3% | $92 / Sq Ft | |
| 06/13/2018 06/13/18 | Price Changed | $445,900 | -2.0% | $93 / Sq Ft | |
| 01/15/2018 01/15/18 | For Sale | $454,900 | -- | $95 / Sq Ft |
Purchase History
| Date | Type | Sale Price | Title Company |
|---|---|---|---|
| Deed | $400,000 | None Available |
Mortgage History
| Date | Status | Loan Amount | Loan Type |
|---|---|---|---|
| Open | $400,000 | New Conventional |
Source: Real Estate Information Services (REALTOR® Association of Southern Kentucky)
MLS Number: RA20256474
APN: 041C-09D-009
- 3424 Amber Ct
- 911 Lois Ln
- 489 Grider Pond Rd
- 801 Covington Grove Blvd
- 691 Covington Grove Blvd
- 3378 Red Oak Ct
- 436 Catalpa Cir
- 821 Covington Grove Blvd
- 840 Covington Grove Blvd
- 63 Elijah Ct
- 79 Elijah Ct
- 833 Denzil Ave
- 21 Elijah Ct
- 940 Cave Mill Rd
- 62 Elijah Ct
- 78 Elijah Ct
- 3860 Old Nashville Rd
- 116 Alpine Ct
- 3503 Nashville Rd
- 3000 Hunting Creek Dr
- 865 Lynnwood Way
- 3811 Banyan Dr
- 3880 Old Nashville Rd Unit C
- 739 Tara Ct Unit 1
- 722 Geronimo Way
- 720 Patton Way
- 851 Fields Dr
- 4187 Beechwood Ln
- 2436 Thoroughbred Dr
- 1114 Springfield Blvd
- 2426 Thoroughbred Dr
- 2616 Danhaven Dr
- 1011 Campbell Ln
- 2711 Avondale Dr
- 2702 Industrial Dr
- 1160 Trillium Ln
- 1041 Foxglove St
- 441 Bourbon St
- 2600 Chandler Dr
- 909 Alberta Dr
