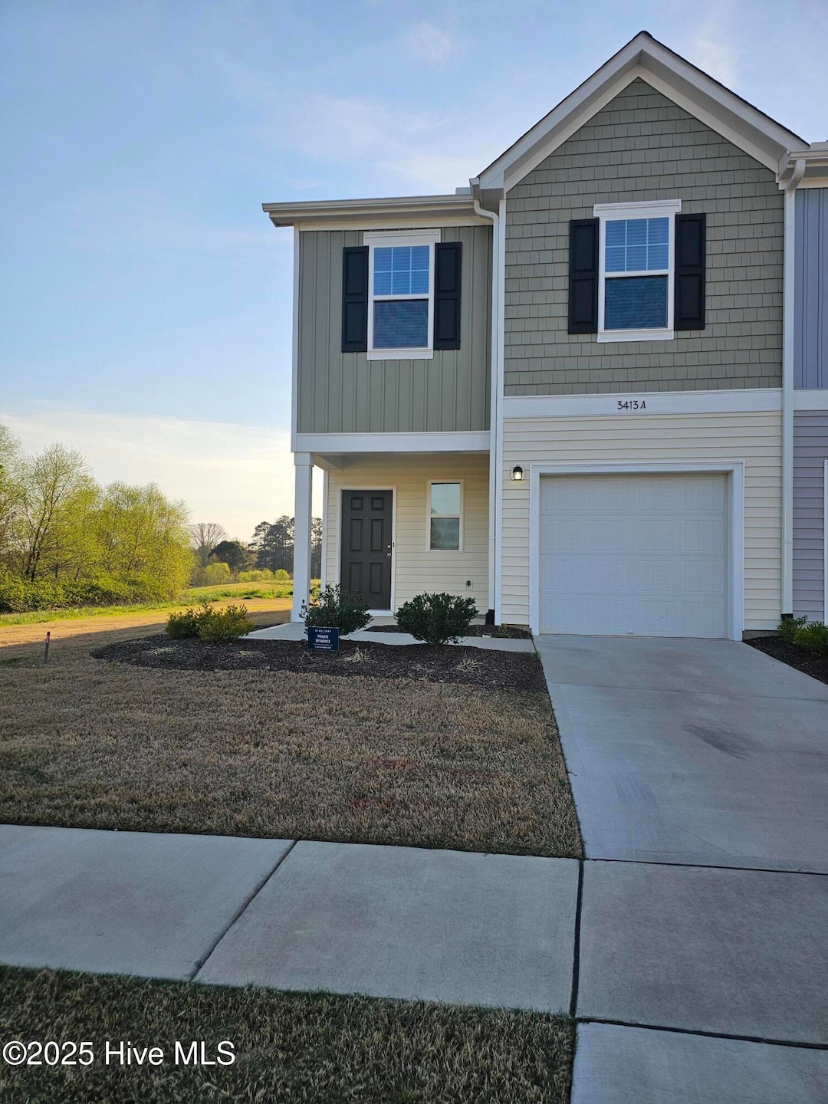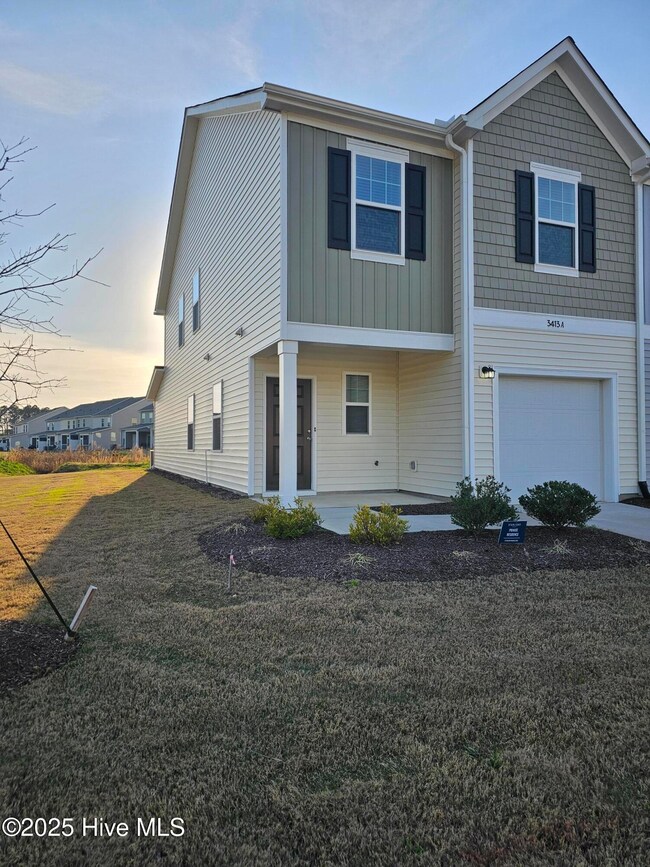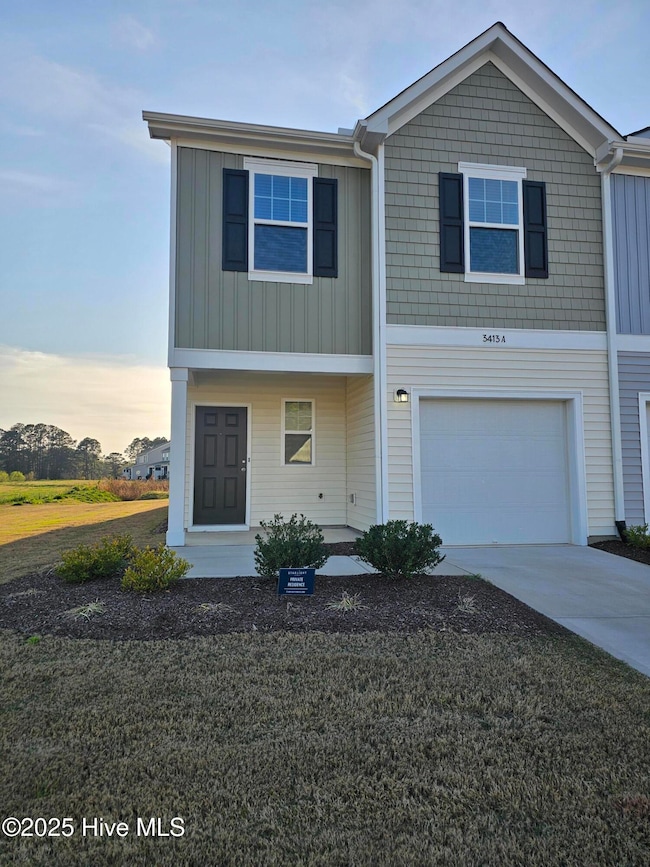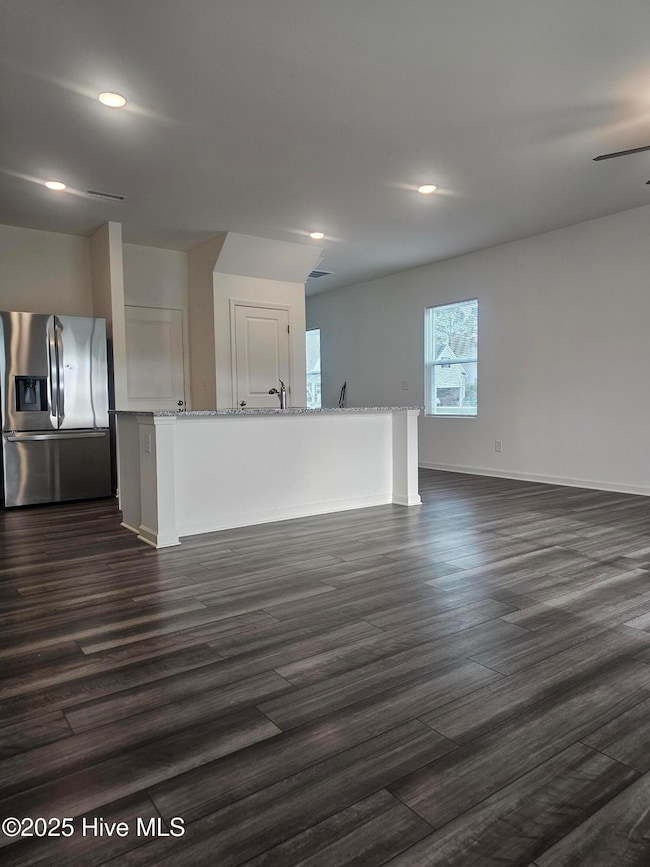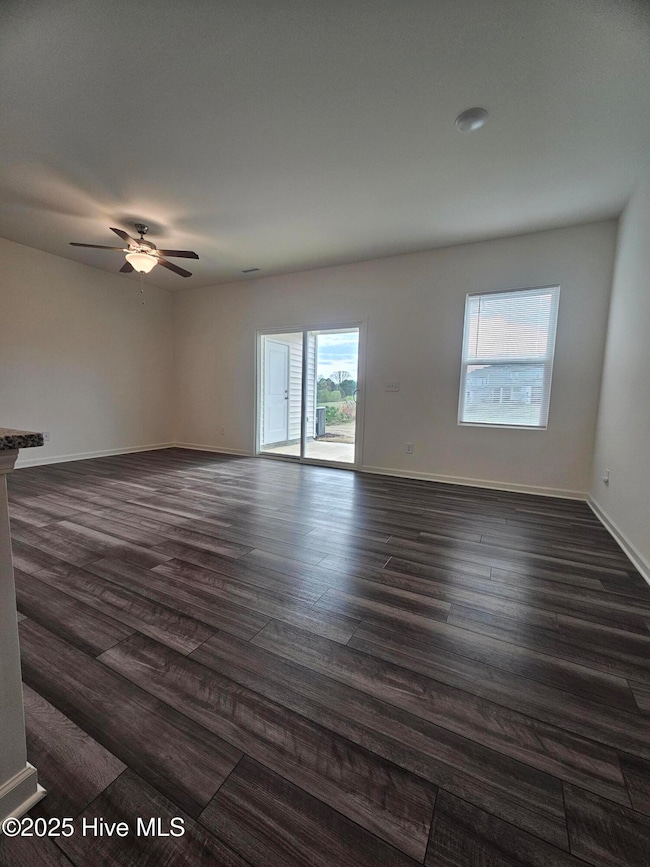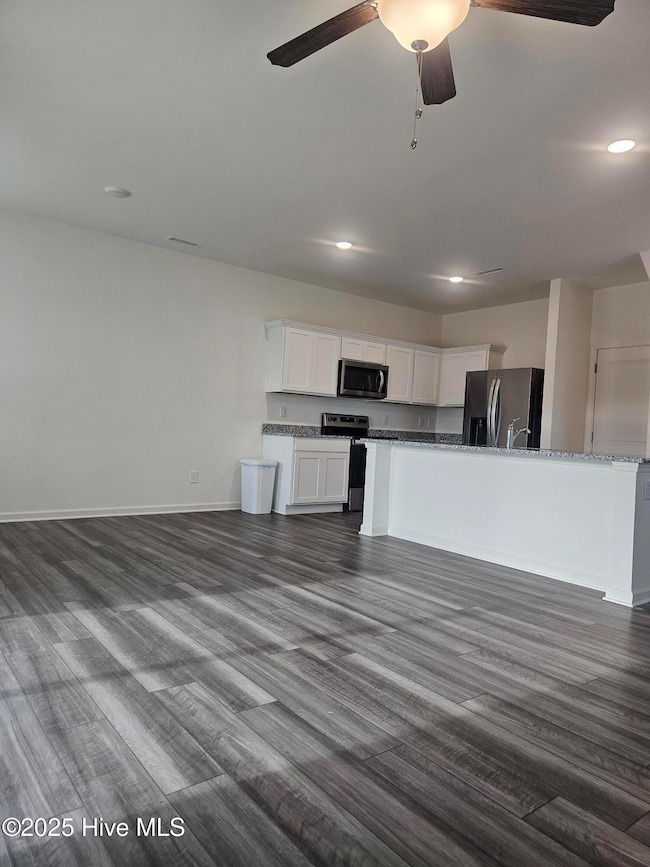3413 Baybrooke Dr Unit A Wilson, NC 27893
Estimated payment $1,786/month
Highlights
- Pond View
- Furnished
- Storm Windows
- ENERGY STAR Certified Homes
- 1 Car Attached Garage
- Walk-In Closet
About This Home
Charming 3-Bedroom Townhome in Wilson, NC - Move-In Ready!Welcome to 3413 Baybrooke Drive, Unit A, Wilson, NC - a beautifully maintained 3-bedroom, 2.5-bathroom townhome in a desirable location! This spacious home features an open-concept living area, a modern kitchen with stainless steel appliances and ample cabinetry, and a cozy dining space perfect for gatherings.The primary suite offers a private retreat with an en-suite bath and generous closet space, while the additional bedrooms provide versatility for guests, a home office, or a personal gym. Enjoy outdoor relaxation on your private patio and take advantage of the community's well-kept surroundings.Conveniently located near shopping, dining, and major highways, this home is perfect for commuters and those seeking a vibrant lifestyle. Don't miss this fantastic opportunitya"schedule your tour today!For more details or to arrange a showing, contact us now!
Townhouse Details
Home Type
- Townhome
Year Built
- Built in 2022
HOA Fees
- $90 Monthly HOA Fees
Home Design
- Slab Foundation
- Shingle Roof
- Aluminum Siding
- Concrete Siding
- Stick Built Home
Interior Spaces
- 1,740 Sq Ft Home
- 2-Story Property
- Furnished
- Ceiling height of 9 feet or more
- Blinds
- Combination Dining and Living Room
- Pond Views
- Washer and Dryer Hookup
Kitchen
- Stove
- Dishwasher
- ENERGY STAR Qualified Appliances
- Kitchen Island
- Disposal
Flooring
- Carpet
- Luxury Vinyl Plank Tile
Bedrooms and Bathrooms
- 3 Bedrooms
- Walk-In Closet
- Walk-in Shower
Home Security
Parking
- 1 Car Attached Garage
- Front Facing Garage
- Garage Door Opener
- Driveway
Schools
- Jones Elementary School
- Forest Hills Middle School
- Hunt High School
Utilities
- Forced Air Heating and Cooling System
- Electric Water Heater
Additional Features
- ENERGY STAR Certified Homes
- Patio
- 1,742 Sq Ft Lot
Listing and Financial Details
- Tax Lot 1
- Assessor Parcel Number 3701-79-0804.000
Community Details
Overview
- Cams Association, Phone Number (877) 672-2267
- Walkers Trace Subdivision
- Maintained Community
Security
- Storm Windows
Map
Home Values in the Area
Average Home Value in this Area
Property History
| Date | Event | Price | Change | Sq Ft Price |
|---|---|---|---|---|
| 04/23/2025 04/23/25 | Rented | $1,750 | 0.0% | -- |
| 03/30/2025 03/30/25 | For Rent | $1,750 | 0.0% | -- |
| 03/28/2025 03/28/25 | For Sale | $270,000 | -- | $155 / Sq Ft |
Source: Hive MLS
MLS Number: 100497744
- 3408 Baybrooke Dr
- 3402 Baybrooke Dr W
- 3700 Trace Dr W
- 3711 Trace Dr
- 3009 Chipper Ln W
- 3807 Trace Dr
- 3713 Trace Dr
- 3715 Trace Dr
- 3002 Chipper Ln W
- 3008 Winding Ridge Dr
- 2903 Cliff Ct W
- 3001 Cranberry Ridge Dr SW
- 3023 Winding Ridge Dr W
- 3212 Granite Ct SW
- 1903 Stafford Dr W
- HAYDEN Plan at Bedford Place
- ARIA Plan at Bedford Place
- PENWELL Plan at Bedford Place
- CALI Plan at Bedford Place
- 3234 Dolostone Ct SW
- 3405 Walker Dr Unit C
- 3918 Gloucester Dr
- 2050 Airport Blvd NW
- 400 Crestview Ave SW
- 3701 Ashbrook Dr NW
- 2110 Smallwood St SW
- 3761 Raleigh Road Pkwy W
- 1931 Canal Dr NW
- 4410 Cam Strader Dr NW
- 211 Kenan St W
- 230 Goldsboro St SW
- 100 Pine St W
- 132 Goldsboro St SW Unit C
- 215 Nash St E
- 3816 Starship Ln NW Unit B
- 405 Maplewood Ave NE
- 1101 Corbett Ave N
- 3334 Whitlock Dr N
- 1706 Vineyard Dr N
- 3911 Hart Ave NW
