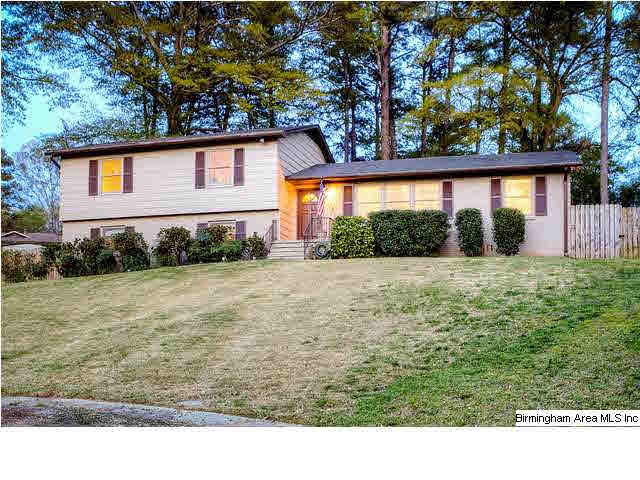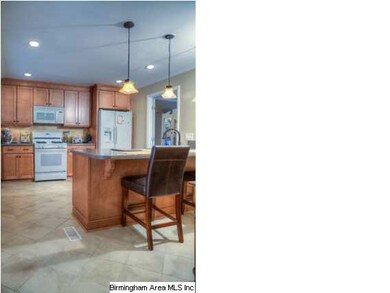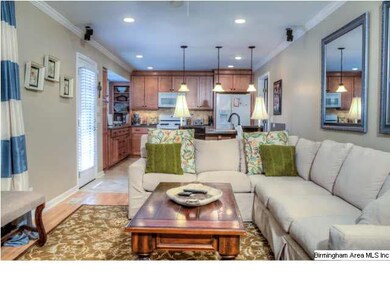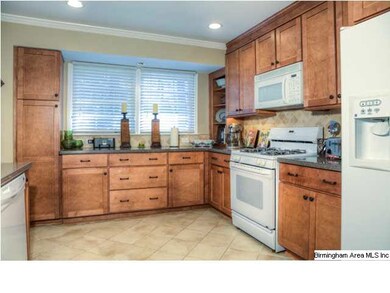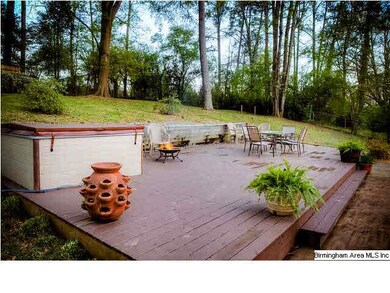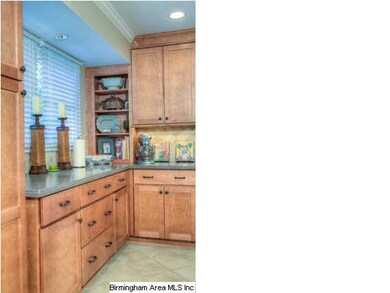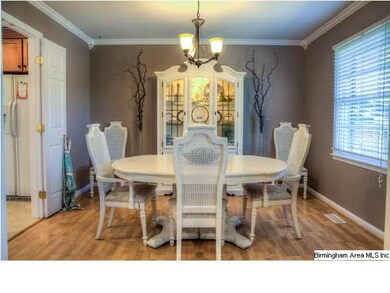
3413 Big Paul Cir Birmingham, AL 35216
Highlights
- Deck
- Wood Flooring
- Solid Surface Countertops
- Rocky Ridge Elementary School Rated A
- Main Floor Primary Bedroom
- Den
About This Home
As of July 2017Notes to follow.
Last Buyer's Agent
Amy Pruett
RealtySouth-OTM-Acton Rd License #000097076
Home Details
Home Type
- Single Family
Est. Annual Taxes
- $1,974
Year Built
- 1966
Lot Details
- Cul-De-Sac
- Fenced Yard
- Interior Lot
- Irregular Lot
- Few Trees
Parking
- 2 Car Garage
- Side Facing Garage
- Driveway
- On-Street Parking
- Off-Street Parking
Home Design
- Split Level Home
- Wood Siding
Interior Spaces
- Sound System
- Smooth Ceilings
- Ceiling Fan
- Recessed Lighting
- Window Treatments
- Dining Room
- Den
Kitchen
- Breakfast Bar
- Gas Oven
- Gas Cooktop
- Stove
- Built-In Microwave
- Dishwasher
- Solid Surface Countertops
- Disposal
Flooring
- Wood
- Laminate
- Tile
Bedrooms and Bathrooms
- 3 Bedrooms
- Primary Bedroom on Main
- 2 Full Bathrooms
- Bathtub and Shower Combination in Primary Bathroom
- Linen Closet In Bathroom
Laundry
- Laundry Room
- Washer and Electric Dryer Hookup
Unfinished Basement
- Partial Basement
- Laundry in Basement
- Crawl Space
- Natural lighting in basement
Outdoor Features
- Deck
- Porch
Utilities
- Two cooling system units
- Forced Air Heating and Cooling System
- Two Heating Systems
- Heating System Uses Gas
- Programmable Thermostat
- Gas Water Heater
- Septic Tank
Listing and Financial Details
- Assessor Parcel Number 40-06-4-001-005.000 00
Ownership History
Purchase Details
Home Financials for this Owner
Home Financials are based on the most recent Mortgage that was taken out on this home.Purchase Details
Purchase Details
Home Financials for this Owner
Home Financials are based on the most recent Mortgage that was taken out on this home.Purchase Details
Home Financials for this Owner
Home Financials are based on the most recent Mortgage that was taken out on this home.Purchase Details
Home Financials for this Owner
Home Financials are based on the most recent Mortgage that was taken out on this home.Similar Homes in the area
Home Values in the Area
Average Home Value in this Area
Purchase History
| Date | Type | Sale Price | Title Company |
|---|---|---|---|
| Warranty Deed | $207,000 | -- | |
| Quit Claim Deed | -- | -- | |
| Warranty Deed | $205,000 | -- | |
| Warranty Deed | $189,500 | None Available | |
| Warranty Deed | $121,250 | -- |
Mortgage History
| Date | Status | Loan Amount | Loan Type |
|---|---|---|---|
| Open | $200,790 | New Conventional | |
| Previous Owner | $194,750 | Commercial | |
| Previous Owner | $186,067 | FHA | |
| Previous Owner | $140,000 | Fannie Mae Freddie Mac | |
| Previous Owner | $37,000 | Credit Line Revolving | |
| Previous Owner | $17,000 | Credit Line Revolving | |
| Previous Owner | $138,800 | Stand Alone First | |
| Previous Owner | $5,000 | Credit Line Revolving | |
| Previous Owner | $137,295 | Unknown | |
| Previous Owner | $115,150 | No Value Available |
Property History
| Date | Event | Price | Change | Sq Ft Price |
|---|---|---|---|---|
| 07/21/2017 07/21/17 | Sold | $207,000 | -1.4% | $116 / Sq Ft |
| 05/19/2017 05/19/17 | For Sale | $209,900 | +2.4% | $118 / Sq Ft |
| 05/29/2013 05/29/13 | Sold | $205,000 | -1.9% | $120 / Sq Ft |
| 04/22/2013 04/22/13 | Pending | -- | -- | -- |
| 04/10/2013 04/10/13 | For Sale | $209,000 | -- | $123 / Sq Ft |
Tax History Compared to Growth
Tax History
| Year | Tax Paid | Tax Assessment Tax Assessment Total Assessment is a certain percentage of the fair market value that is determined by local assessors to be the total taxable value of land and additions on the property. | Land | Improvement |
|---|---|---|---|---|
| 2024 | $1,974 | $27,920 | -- | -- |
| 2022 | $1,917 | $27,130 | $10,700 | $16,430 |
| 2021 | $1,806 | $25,600 | $10,700 | $14,900 |
| 2020 | $1,653 | $23,490 | $10,700 | $12,790 |
| 2019 | $1,576 | $22,440 | $0 | $0 |
| 2018 | $1,379 | $19,720 | $0 | $0 |
| 2017 | $1,178 | $16,960 | $0 | $0 |
| 2016 | $1,170 | $16,840 | $0 | $0 |
| 2015 | $1,170 | $16,840 | $0 | $0 |
| 2014 | $1,160 | $16,640 | $0 | $0 |
| 2013 | $1,160 | $16,640 | $0 | $0 |
Agents Affiliated with this Home
-

Seller's Agent in 2017
Brent Griffis
LIST Birmingham
(205) 616-6006
18 in this area
183 Total Sales
-
B
Buyer's Agent in 2017
Boyd Crider
eXp Realty, LLC Central
(205) 807-0626
1 in this area
25 Total Sales
-

Seller's Agent in 2013
Hayden Wald
RealtySouth
(205) 919-5535
136 in this area
315 Total Sales
-
A
Buyer's Agent in 2013
Amy Pruett
RealtySouth
Map
Source: Greater Alabama MLS
MLS Number: 560299
APN: 40-00-06-4-001-005.000
- 3320 Southbend Cir
- 3308 Southbend Cir
- 2327 Rock Ridge Rd Unit Lot 11-A
- 2327 Rocky Ridge Rd
- 3321 Shallowford Rd
- 3313 Shallowford Rd
- 3408 Buckhead Ln
- 2308 Teton Rd
- 3249 Wagon Gap Trail
- 3311 Altaloma Way
- 3501 Laurel View Ln
- 2300 Derby Dr
- 3308 Brookview Trace
- 3665 Haven View Cir
- 3655 Haven View Cir
- 3466 Heather Ln
- 152 Wisteria Dr Unit 11
- 2312 Wexford Ln
- 1753 Brookview Trail Unit 4
- 3529 Laurel View Rd
