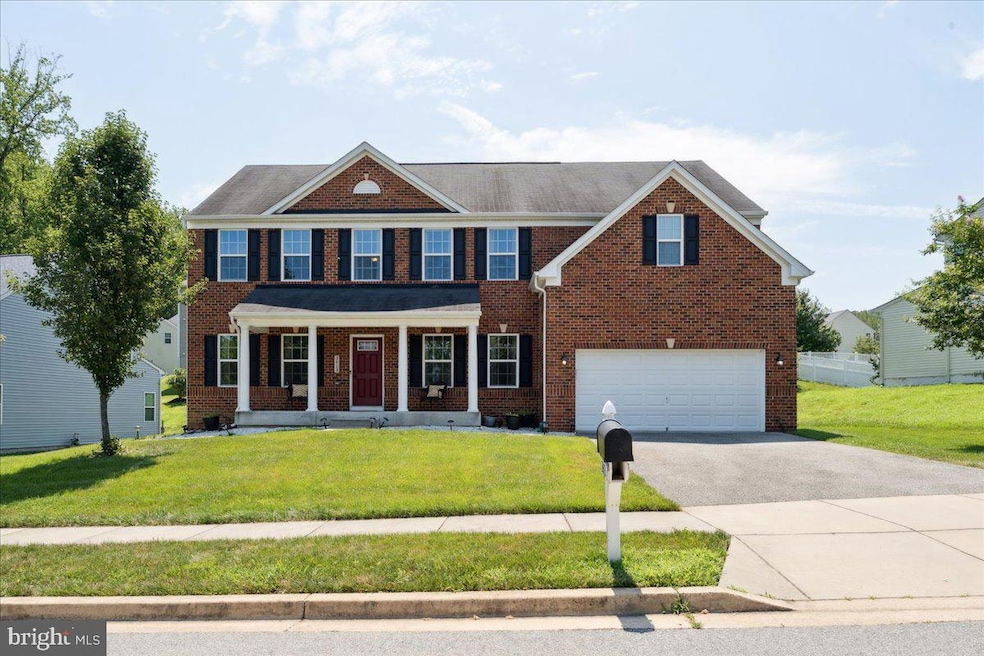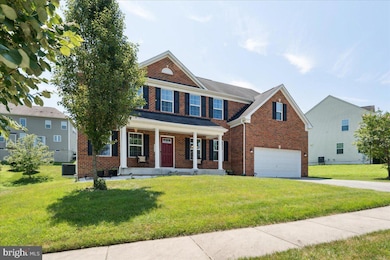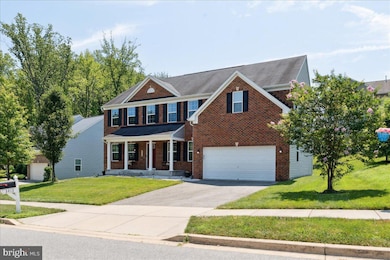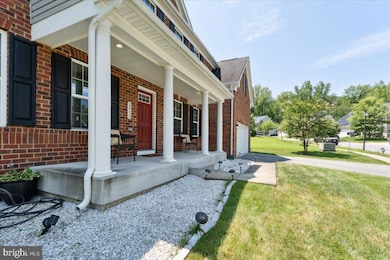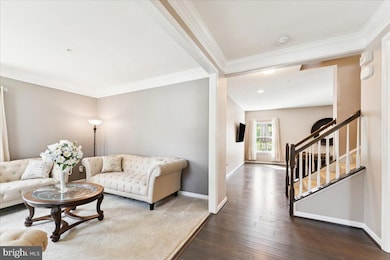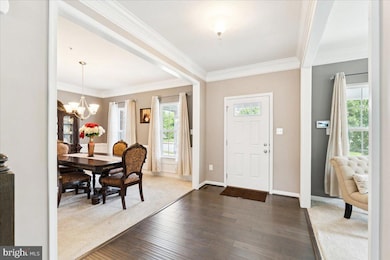3413 Cpt Wendell Pruitt Way Fort Washington, MD 20744
Estimated payment $4,148/month
Highlights
- Recreation Room
- Great Room
- Breakfast Room
- Traditional Architecture
- Home Office
- Stainless Steel Appliances
About This Home
**$40K Price Reduction** Concessions to Buyer Available** At nearly 5,000 square feet of refined living space, this stately brick-front home is designed for those who will not settle for anything less than comfort, elegance and room to grow. Perfectly positioned in a picturesque, well-maintained community, this residence offers a lifestyle of effortless sophistication just minutes from the vibrant energy of the National Harbor, Old Town Alexandria, and Washington, DC.
From the moment you step into the welcoming foyer, you're greeted by the rich warmth of espresso-finished hardwood floors, flanked by a formal living room and a separate dining room—ideal for elevated entertaining and elegant gatherings. The heart of the home is a sprawling great room that flows seamlessly into a chef’s kitchen outfitted with modern finishes: mahogany cabinetry, granite countertops, stainless steel appliances, an oversized island, breakfast bar and a large pantry fit for the most ambitious culinary pursuits. Bathed in natural light, the sunroom-style breakfast room is the perfect place to start your day. Also on the main level a versatile office or den, perfect for remote work, and a beautifully appointed powder room for guests.
Upstairs, retreat to the luxurious owner's suite, complete with a spa-like en suite bathroom and a massive walk-in closet. Four additional generously sized bedrooms, a full hall bath and a bedroom-level laundry room ensure both comfort and convenience for every member of the household. The partially finished lower level offers expansive flexibility: a finished recreation room ready for game nights or movie marathons, a dedicated home gym space, and abundant storage or transform these areas into a home theater, additional bedrooms or an in-law suite. The options are endless. Outside, enjoy quiet moments on your covered front porch, host gatherings on the composite rear deck and take full advantage of your attached 2-car garage and beautifully landscaped surroundings. Whether you're entertaining guests, working from home or simply relaxing in refined comfort, this home checks every box and then some.
Listing Agent
(240) 483-4800 nicole.garner@colenerrealty.com Colener Realty LLC License #665145 Listed on: 07/05/2025
Home Details
Home Type
- Single Family
Est. Annual Taxes
- $8,747
Year Built
- Built in 2015
Lot Details
- 10,141 Sq Ft Lot
- Property is zoned RR
HOA Fees
- $66 Monthly HOA Fees
Parking
- 2 Car Attached Garage
- Front Facing Garage
- Garage Door Opener
Home Design
- Traditional Architecture
- Permanent Foundation
- Frame Construction
Interior Spaces
- Property has 2 Levels
- Entrance Foyer
- Great Room
- Living Room
- Breakfast Room
- Dining Room
- Home Office
- Recreation Room
- Storage Room
- Partially Finished Basement
Kitchen
- Stove
- Built-In Microwave
- Dishwasher
- Stainless Steel Appliances
- Disposal
Bedrooms and Bathrooms
- 5 Bedrooms
Laundry
- Laundry Room
- Laundry on upper level
- Dryer
- Washer
Utilities
- Central Heating and Cooling System
- Vented Exhaust Fan
- Natural Gas Water Heater
Community Details
- Stonegate Estates Community Association
- Stonegate Estates Subdivision
- Property Manager
Listing and Financial Details
- Tax Lot 15
- Assessor Parcel Number 17123850245
- $850 Front Foot Fee per year
Map
Home Values in the Area
Average Home Value in this Area
Tax History
| Year | Tax Paid | Tax Assessment Tax Assessment Total Assessment is a certain percentage of the fair market value that is determined by local assessors to be the total taxable value of land and additions on the property. | Land | Improvement |
|---|---|---|---|---|
| 2025 | $9,147 | $622,400 | -- | -- |
| 2024 | $9,147 | $588,700 | $126,200 | $462,500 |
| 2023 | $8,516 | $546,300 | $0 | $0 |
| 2022 | $7,886 | $503,900 | $0 | $0 |
| 2021 | $7,256 | $461,500 | $75,600 | $385,900 |
| 2020 | $7,237 | $460,233 | $0 | $0 |
| 2019 | $6,572 | $458,967 | $0 | $0 |
| 2018 | $6,857 | $457,700 | $75,600 | $382,100 |
| 2017 | $5,473 | $411,600 | $0 | $0 |
| 2016 | -- | $365,500 | $0 | $0 |
| 2015 | $216 | $9,000 | $0 | $0 |
| 2014 | $216 | $9,000 | $0 | $0 |
Property History
| Date | Event | Price | List to Sale | Price per Sq Ft | Prior Sale |
|---|---|---|---|---|---|
| 10/25/2025 10/25/25 | Price Changed | $635,000 | -2.3% | $155 / Sq Ft | |
| 09/12/2025 09/12/25 | Price Changed | $650,000 | -3.7% | $159 / Sq Ft | |
| 07/05/2025 07/05/25 | For Sale | $675,000 | +25.0% | $165 / Sq Ft | |
| 04/06/2021 04/06/21 | Price Changed | $540,000 | -8.5% | $161 / Sq Ft | |
| 04/05/2021 04/05/21 | Sold | $590,000 | -4.8% | $176 / Sq Ft | View Prior Sale |
| 03/05/2021 03/05/21 | Price Changed | $619,990 | 0.0% | $185 / Sq Ft | |
| 03/02/2021 03/02/21 | Price Changed | $619,900 | +14.8% | $185 / Sq Ft | |
| 03/01/2021 03/01/21 | Pending | -- | -- | -- | |
| 02/25/2021 02/25/21 | For Sale | $539,900 | -- | $161 / Sq Ft |
Purchase History
| Date | Type | Sale Price | Title Company |
|---|---|---|---|
| Deed | $590,000 | Navy Federal Title Svcs Llc | |
| Deed | $481,525 | Stewart Title Guaranty Co | |
| Deed | $236,000 | None Available | |
| Deed | $720,000 | Fidelity Natl Title Ins Co | |
| Deed | -- | -- | |
| Deed | -- | -- |
Mortgage History
| Date | Status | Loan Amount | Loan Type |
|---|---|---|---|
| Open | $574,887 | New Conventional | |
| Previous Owner | $72,249 | Credit Line Revolving | |
| Previous Owner | $720,000 | Negative Amortization |
Source: Bright MLS
MLS Number: MDPG2155256
APN: 12-3850245
- 3618 Copperville Way
- 7013 Noah Dr
- 3360 Huntley Square Dr
- 3310 Huntley Square Dr Unit A2
- 3340 Huntley Square Dr Unit A
- 3322 Huntley Square Dr Unit B2
- 3341 Huntley Square Dr Unit A1
- 3339 Huntley Square Dr Unit C
- 3110 Gallop Way
- 3303 Huntley Square Dr Unit A
- 3303 Huntley Square Dr Unit C2
- 3327 Huntley Square Dr Unit B
- 7219 Crafford Place
- 2816 Lindesfarn Terrace
- 2910 Lumar Dr
- 3142 Brinkley Station Dr
- 6824 Southfield Rd
- 3140 Brinkley Rd Unit 302
- 3138 Brinkley Rd Unit 8102
- 3138 Brinkley Rd Unit 8303
- 6707 Cherryfield Rd
- 6709 Cherryfield Rd
- 3346 Huntley Sq Dr Unit A1
- 7200 Jaywick Ave
- 3201 Marquis Dr
- 3466 Brinkley Rd
- 3022 Brinkley Rd
- 3051 Brinkley Rd
- 7122 Allentown Rd
- 5837 Fisher Rd
- 7613 Locust Ln
- 6000 Saint Ignatius Dr Unit 202
- 2428 Corning Ave
- 5301 Haras Place
- 7720 Loudon Dr
- 6206 Dimrill Ct
- 5402 Saint Barnabas Rd
- 2420 Rosecroft Ct
- 6322 Bentham Ct
- 2260 Alice Ave
