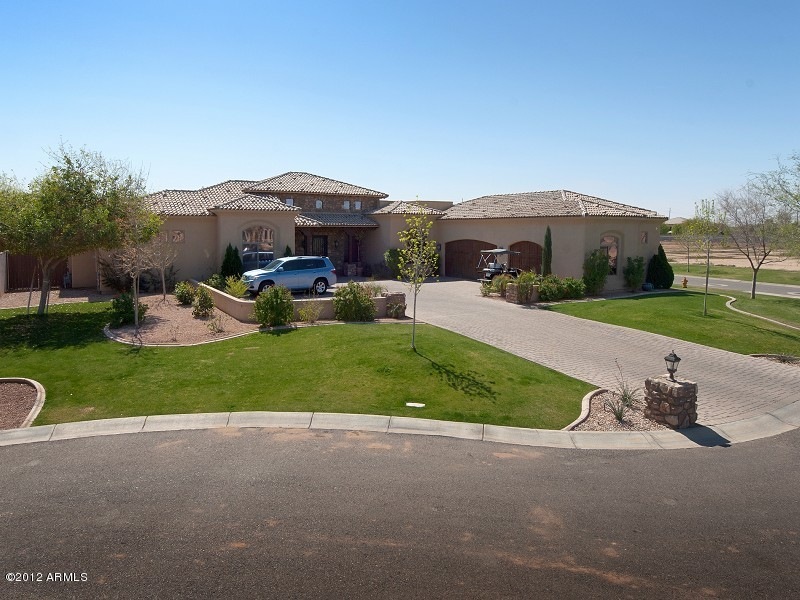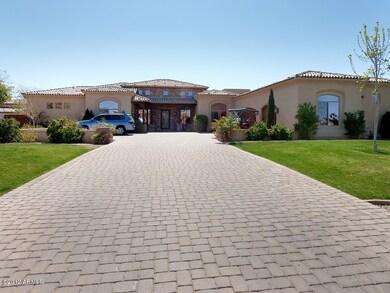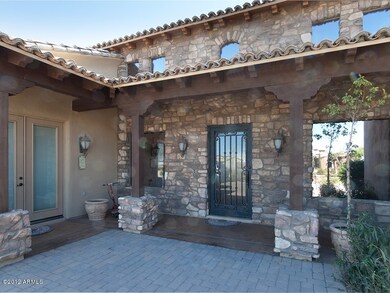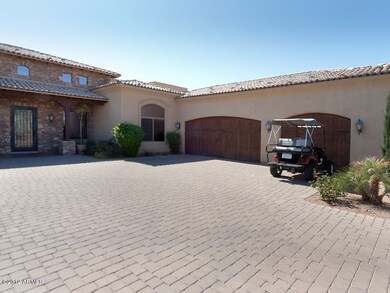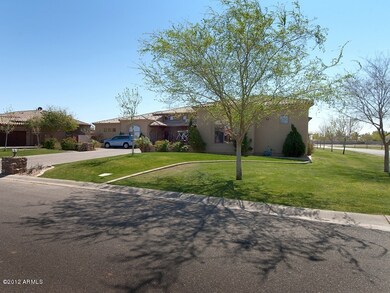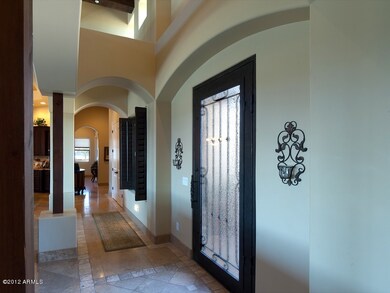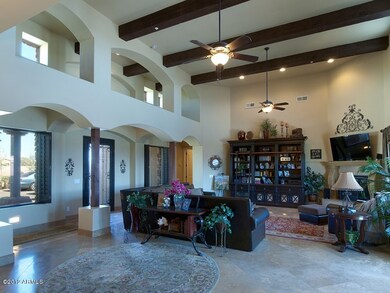
3413 E Gemini Ct Chandler, AZ 85249
South Chandler NeighborhoodHighlights
- Heated Spa
- Sitting Area In Primary Bedroom
- Corner Lot
- John & Carol Carlson Elementary School Rated A
- Gated Community
- Great Room
About This Home
As of August 2015WE NEED SERIOUS BUYERS ONLY! BUYERS WALKED AGAIN. CUSTOM HOME IN GATED COMMUNITY. TRAVERTINE FLOORING & HIGH END FINISHES THRU OUT. ENTER HOME TO BEAUTIFUL, OPEN GREAT ROOM WITH BEAMED CEILINGS & DETAILED WALL DESIGN. GREAT ROOM LOOKS OUT TO RESORT-LIKE BACKYARD THRU FRENCH DOORS. GAS FIREPLACE & CUSTOM FEATURES HIGHLIGHT LIVING/DINING AREA. BEDROOMS ARE SPACIOUS & SOME HAVE PRIVATE BATHS. MASTER IS A WONDERFUL RETREAT WITH PRIVATE EXIT TO POOL & SPA. LUXURY MASTER BATH. SIDE ENTRY GARAGES. PROPERTY HAS BEEN PROFESSIONALLY LANDSCAPED FRONT & BACK WITH EXTENSIVE USE OF PAVERS. ENJOY THE INVITING, HEATED POOL & SPA, GRASS AREA & LARGE PATIO. THIS IS A TRUE CUSTOM 'JEWEL' & IS NOT YOUR TYPICAL SHORT SALE. PHOTOS TELL ONLY HALF THE STORY.
Last Agent to Sell the Property
West USA Realty License #BR546242000 Listed on: 03/16/2012

Home Details
Home Type
- Single Family
Est. Annual Taxes
- $6,885
Year Built
- Built in 2006
Lot Details
- Cul-De-Sac
- Desert faces the back of the property
- Block Wall Fence
- Desert Landscape
- Corner Lot
Home Design
- Wood Frame Construction
- Tile Roof
- Stone Siding
- Stucco
Interior Spaces
- 3,638 Sq Ft Home
- Ceiling height of 9 feet or more
- Gas Fireplace
- Great Room
- Combination Dining and Living Room
Kitchen
- Breakfast Bar
- Walk-In Pantry
- Built-In Oven
- Gas Cooktop
- Built-In Microwave
- Dishwasher
- Kitchen Island
- Granite Countertops
- Disposal
Flooring
- Carpet
- Stone
Bedrooms and Bathrooms
- 4 Bedrooms
- Sitting Area In Primary Bedroom
- Split Bedroom Floorplan
- Separate Bedroom Exit
- Walk-In Closet
- Primary Bathroom is a Full Bathroom
- Dual Vanity Sinks in Primary Bathroom
- Separate Shower in Primary Bathroom
Laundry
- Laundry in unit
- Washer and Dryer Hookup
Parking
- 3 Car Garage
- Side or Rear Entrance to Parking
- Garage Door Opener
Eco-Friendly Details
- North or South Exposure
Pool
- Heated Spa
- Heated Pool
Outdoor Features
- Covered patio or porch
- Fire Pit
- Built-In Barbecue
Schools
- Audrey & Robert Ryan Elementary School
- Willie & Coy Payne Jr. High Middle School
- Basha High School
Utilities
- Refrigerated Cooling System
- Zoned Heating
- Heating System Uses Natural Gas
- Water Softener is Owned
- High Speed Internet
- Cable TV Available
Community Details
Overview
- $3,469 per year Dock Fee
- Association fees include common area maintenance, street maintenance
- Bela Flor HOA, Phone Number (480) 773-2670
- Built by CUSTOM
Security
- Gated Community
Ownership History
Purchase Details
Purchase Details
Home Financials for this Owner
Home Financials are based on the most recent Mortgage that was taken out on this home.Purchase Details
Home Financials for this Owner
Home Financials are based on the most recent Mortgage that was taken out on this home.Purchase Details
Home Financials for this Owner
Home Financials are based on the most recent Mortgage that was taken out on this home.Purchase Details
Home Financials for this Owner
Home Financials are based on the most recent Mortgage that was taken out on this home.Purchase Details
Home Financials for this Owner
Home Financials are based on the most recent Mortgage that was taken out on this home.Purchase Details
Home Financials for this Owner
Home Financials are based on the most recent Mortgage that was taken out on this home.Similar Homes in Chandler, AZ
Home Values in the Area
Average Home Value in this Area
Purchase History
| Date | Type | Sale Price | Title Company |
|---|---|---|---|
| Interfamily Deed Transfer | -- | None Available | |
| Cash Sale Deed | $705,000 | Chicago Title Agency Inc | |
| Warranty Deed | $529,000 | Great American Title Agency | |
| Interfamily Deed Transfer | -- | Great American Title Agency | |
| Warranty Deed | $795,000 | First American Title Ins Co | |
| Quit Claim Deed | -- | Grand Canyon Title Agency In | |
| Warranty Deed | $315,000 | First American Title Ins Co |
Mortgage History
| Date | Status | Loan Amount | Loan Type |
|---|---|---|---|
| Previous Owner | $339,000 | New Conventional | |
| Previous Owner | $339,000 | New Conventional | |
| Previous Owner | $636,000 | New Conventional | |
| Previous Owner | $711,520 | Construction | |
| Previous Owner | $236,250 | New Conventional |
Property History
| Date | Event | Price | Change | Sq Ft Price |
|---|---|---|---|---|
| 08/17/2015 08/17/15 | Sold | $705,000 | +0.7% | $194 / Sq Ft |
| 05/14/2015 05/14/15 | For Sale | $699,900 | +32.3% | $192 / Sq Ft |
| 10/02/2012 10/02/12 | Sold | $529,000 | 0.0% | $145 / Sq Ft |
| 08/23/2012 08/23/12 | Pending | -- | -- | -- |
| 08/22/2012 08/22/12 | For Sale | $529,000 | 0.0% | $145 / Sq Ft |
| 08/22/2012 08/22/12 | Price Changed | $529,000 | -5.0% | $145 / Sq Ft |
| 08/04/2012 08/04/12 | Pending | -- | -- | -- |
| 07/30/2012 07/30/12 | For Sale | $557,000 | 0.0% | $153 / Sq Ft |
| 03/18/2012 03/18/12 | Pending | -- | -- | -- |
| 03/16/2012 03/16/12 | For Sale | $557,000 | -- | $153 / Sq Ft |
Tax History Compared to Growth
Tax History
| Year | Tax Paid | Tax Assessment Tax Assessment Total Assessment is a certain percentage of the fair market value that is determined by local assessors to be the total taxable value of land and additions on the property. | Land | Improvement |
|---|---|---|---|---|
| 2025 | $6,885 | $80,352 | -- | -- |
| 2024 | $6,744 | $76,526 | -- | -- |
| 2023 | $6,744 | $104,980 | $20,990 | $83,990 |
| 2022 | $6,514 | $80,000 | $16,000 | $64,000 |
| 2021 | $6,695 | $74,930 | $14,980 | $59,950 |
| 2020 | $6,652 | $66,970 | $13,390 | $53,580 |
| 2019 | $6,400 | $61,980 | $12,390 | $49,590 |
| 2018 | $6,196 | $59,870 | $11,970 | $47,900 |
| 2017 | $5,789 | $57,010 | $11,400 | $45,610 |
| 2016 | $5,571 | $59,350 | $11,870 | $47,480 |
| 2015 | $5,311 | $58,510 | $11,700 | $46,810 |
Agents Affiliated with this Home
-

Seller's Agent in 2015
Cody Goodman
Gentry Real Estate
(480) 363-5119
5 in this area
35 Total Sales
-
T
Buyer's Agent in 2015
Tim Evans
Keller Williams Realty East Valley
(602) 703-8841
15 Total Sales
-

Seller's Agent in 2012
Marsha Carroll
West USA Realty
(480) 205-3497
12 in this area
36 Total Sales
Map
Source: Arizona Regional Multiple Listing Service (ARMLS)
MLS Number: 4731260
APN: 304-82-951
- 3575 E Gemini Place
- 24811 S 138th Place
- 5800 S Huachuca Way
- 3640 E Torrey Pines Ln
- 6131 S Bradshaw Way
- 3454 E Bellerive Place
- 3114 E Capricorn Way
- 3435 E Bellerive Place
- 6251 S Bradshaw Way
- 5560 S White Dr
- 3879 E Gemini Place
- 3797 E Taurus Place
- 3806 E Taurus Place
- 3918 E Libra Place
- 3971 E Leo Place
- 5291 S Bradshaw Place
- 5721 S Wilson Dr
- 2893 E Cherry Hills Dr
- 6085 S Wilson Dr
- 5389 S Scott Place
