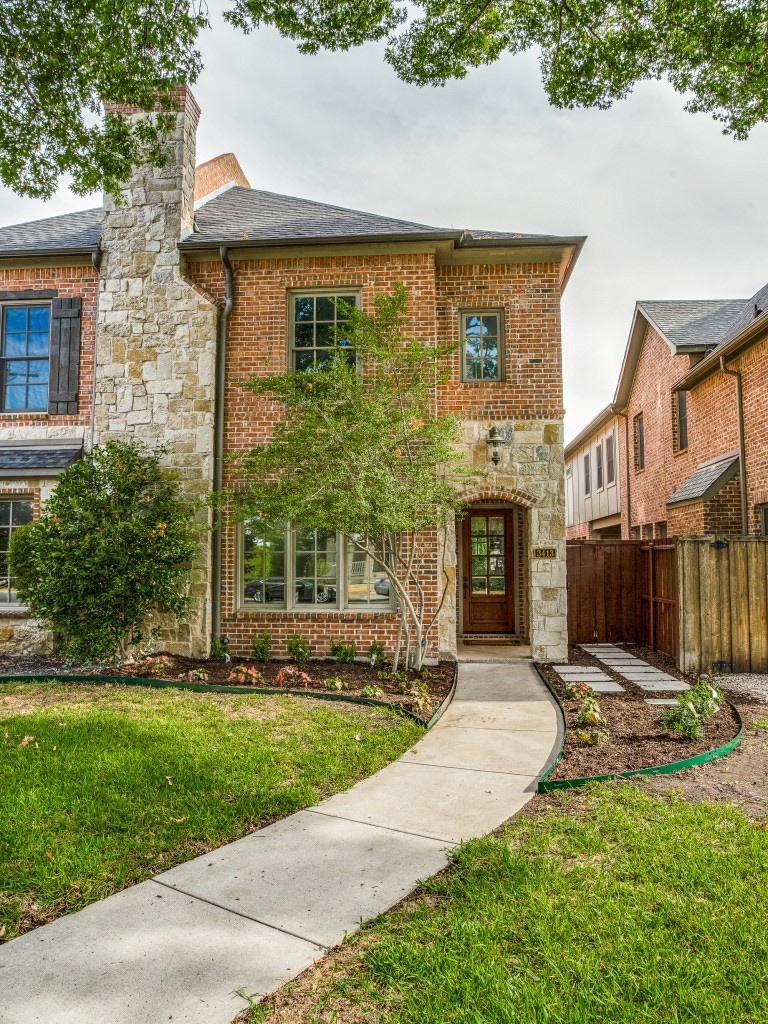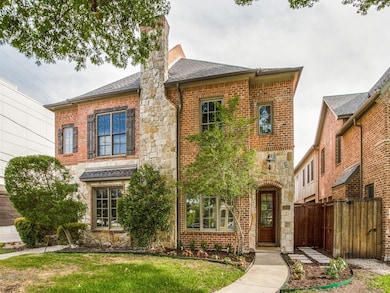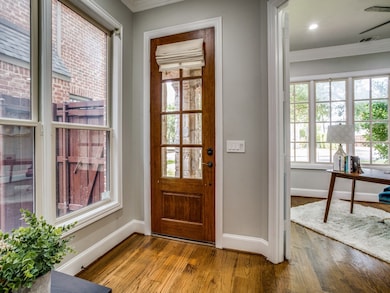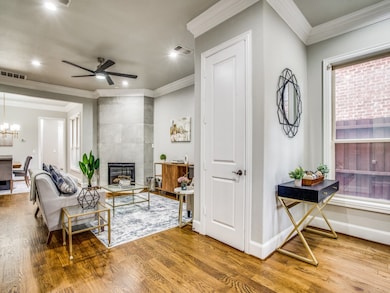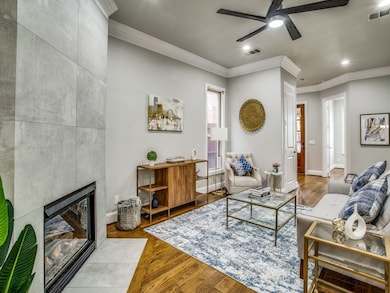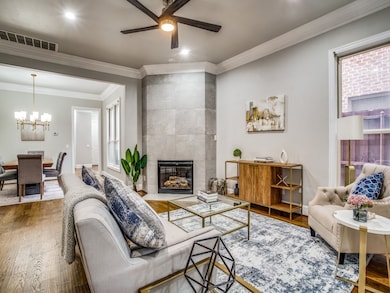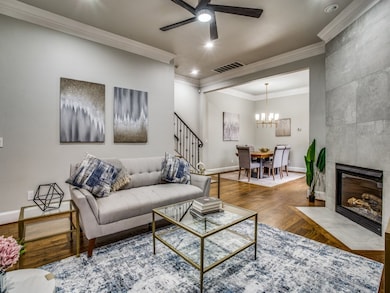3413 Granada Ave Dallas, TX 75205
Highlights
- Wood Flooring
- 2 Car Attached Garage
- Side Porch
- Mcculloch Intermediate School Rated A
- Eat-In Kitchen
- Kitchen Island
About This Home
Welcome home to this stunning 3 story, single attached home, ready for immediate move-in. Absolutely beautiful 5-bedroom, 5 bath home. Designed with comfort and style, as you enter, a private office is off the foyer, hardwood floors throughout the first floor, high ceilings and a gas fireplace. The fabulous kitchen has Quartz counters, gold fixtures, an island and a gas cooktop. This home is conveniently located, within walking distance to middle school, all of the charm of Snider Plaza’s shops and restaurants, SMU, University Park Pool and lots of Parks. 4th bedroom on the top floor could be a game groom. Washer, dryer and refrigerator come with the home.
Listing Agent
Ebby Halliday, REALTORS Brokerage Phone: 972-387-0300 License #0537961 Listed on: 11/13/2025

Townhouse Details
Home Type
- Townhome
Est. Annual Taxes
- $21,044
Year Built
- Built in 2006
Lot Details
- 3,877 Sq Ft Lot
- Wood Fence
Parking
- 2 Car Attached Garage
Home Design
- Duplex
- Attached Home
- Slab Foundation
- Composition Roof
Interior Spaces
- 3,188 Sq Ft Home
- 3-Story Property
- Decorative Lighting
- Gas Log Fireplace
- Window Treatments
Kitchen
- Eat-In Kitchen
- Electric Oven
- Gas Cooktop
- Microwave
- Dishwasher
- Kitchen Island
- Disposal
Flooring
- Wood
- Carpet
- Ceramic Tile
Bedrooms and Bathrooms
- 5 Bedrooms
Laundry
- Dryer
- Washer
Outdoor Features
- Side Porch
Schools
- Armstrong Elementary School
- Highland Park
Utilities
- Central Heating and Cooling System
- High Speed Internet
- Cable TV Available
Listing and Financial Details
- Residential Lease
- Property Available on 11/15/25
- Tenant pays for all utilities
- 12 Month Lease Term
- Legal Lot and Block 7A / D
- Assessor Parcel Number 602165000407A0000
Community Details
Overview
- 3-Story Building
- University Annex 2Nd Inst Subdivision
Pet Policy
- Pet Size Limit
- Pet Deposit $750
- 1 Pet Allowed
- Dogs Allowed
- Breed Restrictions
Map
Source: North Texas Real Estate Information Systems (NTREIS)
MLS Number: 21111226
APN: 602165000407A0000
- 3423 Asbury St
- 3435 Asbury St
- 3400 Shenandoah St Unit 3400
- 3527 Asbury St
- 3515 Normandy Ave Unit 1
- 3449 Potomac Ave
- 3529 Mcfarlin Blvd
- 5501 Hillcrest Ave
- 3631 Binkley Ave
- 3548 Mcfarlin Blvd
- 3605 Mcfarlin Blvd
- 3607 Mcfarlin Blvd
- 3707 Granada Ave
- 3626 University Blvd
- 3420 Milton Ave Unit A
- 3649 Haynie Ave
- 3504 Cornell Ave
- 3241 Rankin St
- 3820 Potomac Ave
- 3233 Rankin St
- 3441 Granada Ave
- 6049 Hillcrest Ave Unit A
- 6004 Auburndale Ave Unit F
- 3438 Asbury St
- 3421 Mcfarlin Blvd Unit 12
- 3421 Mcfarlin Blvd Unit 11
- 3445 Shenandoah St
- 5907 Hillcrest Ave Unit C2
- 3439 Mcfarlin Blvd Unit 6
- 3400 Normandy Ave Unit J
- 3430 Mcfarlin Blvd Unit 2
- 5801 Hillcrest Ave Unit 8
- 3525 Normandy Ave Unit 15
- 3409 Haynie Ave
- 3721 Granada Ave
- 3329 Rosedale Ave Unit 21
- 3321 Rosedale Ave Unit 4
- 3428 Rosedale Ave Unit C
- 3440 Rosedale Ave Unit 3
- 3425 Rankin St Unit A
