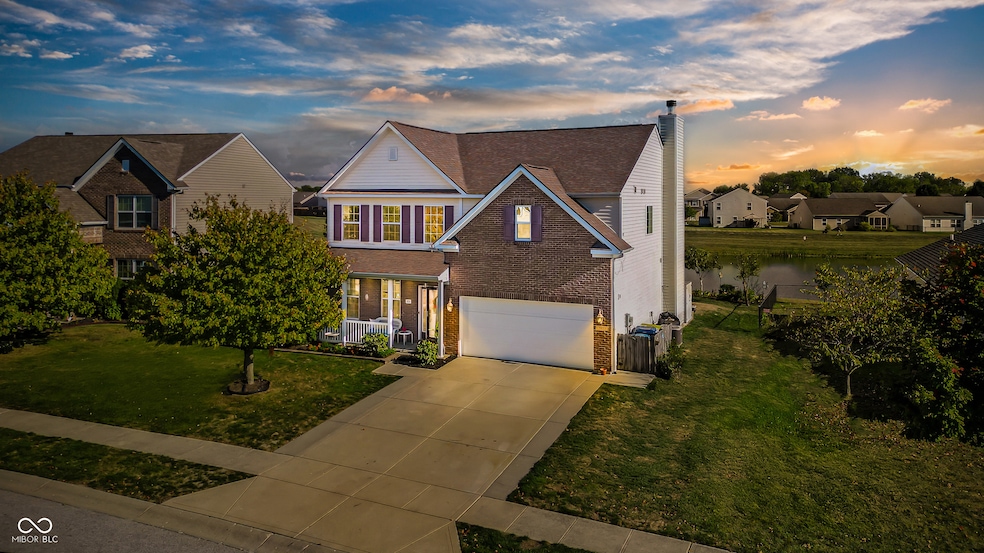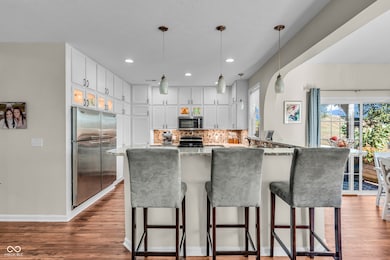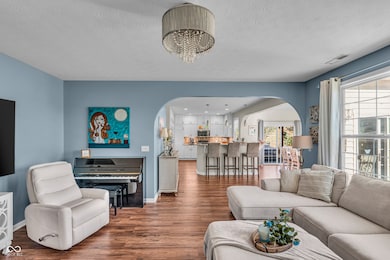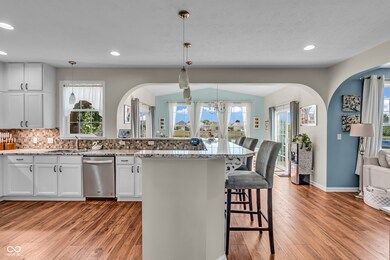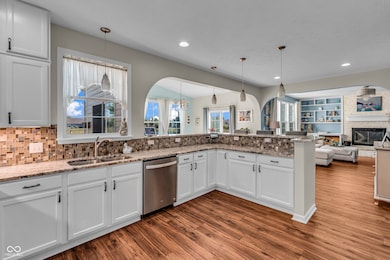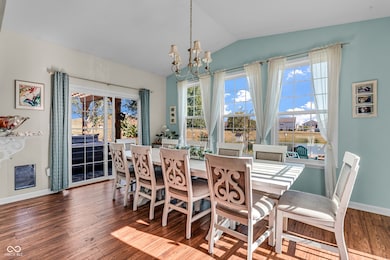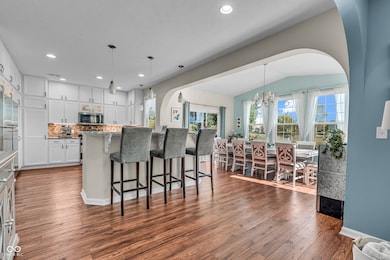3413 Roundlake Ln Whitestown, IN 46075
Estimated payment $2,639/month
Highlights
- Home fronts a pond
- Pond View
- Formal Dining Room
- Perry Worth Elementary School Rated A-
- Cathedral Ceiling
- 2 Car Attached Garage
About This Home
3413 Roundlake Lane: Your Whitestown Sanctuary with Gorgeous Pond Views Welcome to 3413 Roundlake Lane, a picture-perfect and beautifully remodeled two-story home that masterfully combines thoughtful design with a serene, park-like setting. This property offers the perfect blend of style, comfort, and function for today's lifestyle. Indoor Elegance and Functionality The heart of the home is the completely remodeled, chef-inspired kitchen. It features a custom layout, integrated cabinet lighting, and exquisite floor-to-ceiling custom cabinetry, providing unmatched storage. The space is finished with two stainless steel refrigerators, making it ideal for those who love to cook and entertain. The open layout flows beautifully into the dining and living spaces, where an inviting atmosphere is filled with natural light and anchored by an unmatched gorgeous custom fireplace with elegant built-in cabinetry. With 4 bedrooms, 2.5 baths, a private office/den, and a flex room, this home offers incredible space and flexibility, including the highly-desirable feature of a full bathroom conveniently located on the first floor. A Luxurious Retreat Upstairs, you'll find four spacious bedrooms, including a peaceful primary suite retreat. The suite boasts a convenient upstairs laundry room and an extraordinary walk-in closet-truly the size of a small bedroom-offering an exceptional level of organization and luxury. Outdoor Gardener's Paradise Enjoy quiet mornings or sunset evenings from the privacy of your fenced backyard. The space features a relaxing pergola, all while taking in tranquil pond views. This yard is a must-see for nature lovers: the current homeowner is an amazing gardener who has cultivated a spectacular sanctuary of gardens throughout the property. With charming curb appeal and a covered front porch, this home blends right into a convenient Whitestown location near parks, shopping, and restaurants.
Home Details
Home Type
- Single Family
Est. Annual Taxes
- $4,234
Year Built
- Built in 2011 | Remodeled
Lot Details
- 8,276 Sq Ft Lot
- Home fronts a pond
- Landscaped with Trees
HOA Fees
- $50 Monthly HOA Fees
Parking
- 2 Car Attached Garage
Home Design
- Slab Foundation
- Vinyl Construction Material
Interior Spaces
- 2-Story Property
- Tray Ceiling
- Cathedral Ceiling
- Paddle Fans
- Formal Dining Room
- Pond Views
- Attic Access Panel
- Fire and Smoke Detector
Kitchen
- Eat-In Kitchen
- Electric Oven
- Built-In Microwave
- Dishwasher
Flooring
- Laminate
- Vinyl
Bedrooms and Bathrooms
- 4 Bedrooms
- Walk-In Closet
- Dual Vanity Sinks in Primary Bathroom
Laundry
- Laundry Room
- Laundry on upper level
Utilities
- Forced Air Heating and Cooling System
- Heat Pump System
- Electric Water Heater
Community Details
- Association fees include insurance, maintenance, parkplayground
- Walker Farms Subdivision
Listing and Financial Details
- Tax Lot 279
- Assessor Parcel Number 060819000078038019
Map
Home Values in the Area
Average Home Value in this Area
Tax History
| Year | Tax Paid | Tax Assessment Tax Assessment Total Assessment is a certain percentage of the fair market value that is determined by local assessors to be the total taxable value of land and additions on the property. | Land | Improvement |
|---|---|---|---|---|
| 2025 | $4,234 | $384,500 | $31,900 | $352,600 |
| 2024 | $4,234 | $367,000 | $31,900 | $335,100 |
| 2023 | $4,359 | $370,800 | $31,900 | $338,900 |
| 2022 | $4,097 | $329,900 | $31,900 | $298,000 |
| 2021 | $3,240 | $280,600 | $31,900 | $248,700 |
| 2020 | $3,119 | $267,700 | $31,900 | $235,800 |
| 2019 | $2,858 | $243,400 | $31,900 | $211,500 |
| 2018 | $2,601 | $223,100 | $31,900 | $191,200 |
| 2017 | $2,508 | $211,600 | $31,900 | $179,700 |
| 2016 | $4,868 | $210,100 | $31,900 | $178,200 |
| 2014 | $2,114 | $189,400 | $31,900 | $157,500 |
| 2013 | $2,028 | $180,700 | $31,900 | $148,800 |
Property History
| Date | Event | Price | List to Sale | Price per Sq Ft | Prior Sale |
|---|---|---|---|---|---|
| 10/13/2025 10/13/25 | For Sale | $425,000 | +107.3% | $150 / Sq Ft | |
| 05/22/2015 05/22/15 | Sold | $205,000 | -2.3% | $72 / Sq Ft | View Prior Sale |
| 04/14/2015 04/14/15 | For Sale | $209,900 | -- | $74 / Sq Ft |
Purchase History
| Date | Type | Sale Price | Title Company |
|---|---|---|---|
| Deed | -- | Eagle Land Title | |
| Warranty Deed | -- | None Available |
Mortgage History
| Date | Status | Loan Amount | Loan Type |
|---|---|---|---|
| Open | $213,069 | FHA | |
| Previous Owner | $170,714 | FHA |
Source: MIBOR Broker Listing Cooperative®
MLS Number: 22068017
APN: 06-08-19-000-078.038-019
- 3421 Firethorn Dr
- 3743 Indigo Blue Blvd
- 3391 Roundlake Ln
- 3511 Firethorn Dr
- 5925 Sterling Dr
- 3784 Dusty Sands Rd
- 3888 Riverstone Dr
- 6328 Dusty Laurel Dr
- 3902 Riverstone Dr
- 3460 Limelight Ln
- 3830 Indigo Blue Blvd
- 6091 Green Willow Rd
- 3922 Sterling Dr
- 2543 Lamar Dr
- 3696 White Cliff Way
- 3822 Limelight Ln
- 3374 Paisley Pointe
- Roxbury II Plan at Peabody Farms West - Peabody Farms West Cottage
- Ironwood Plan at Peabody Farms West - Peabody Farms West Venture
- Trenton II Plan at Peabody Farms West - Peabody Farms West Cottage
- 3366 Firethorn Dr Unit ID1236718P
- 2573 Plano Dr
- 301 W Pierce St
- 2108 Bauer Creek Dr
- 3918 Blue Roan Blvd
- 2792 Maricopa Blvd
- 6530 Prairie Chase Dr
- 4653 Rainwater Ln
- 5296 Maywood Dr
- 5846 Wintersweet Ln
- 5421 Tanglewood Ln
- 5804 Hemlock Dr
- 5828 New Hope Blvd Unit ID1228579P
- 5860 Crowley Pkwy
- 5874 Crowley Pkwy
- 5790 Sunrise Way
- 5775 Sunrise Way Unit ID1228676P
- 5775 Sunrise Way Unit ID1228595P
- 5821 Elevated Way Unit ID1228614P
- 5821 Elevated Way Unit ID1228612P
