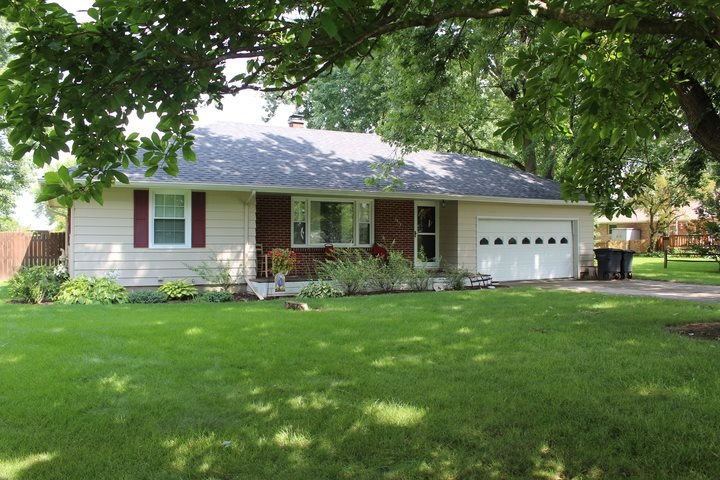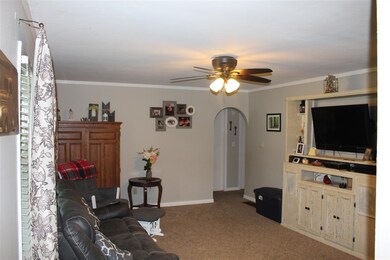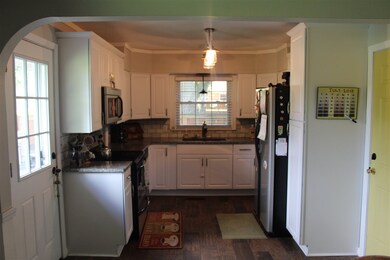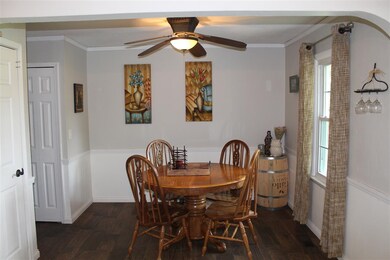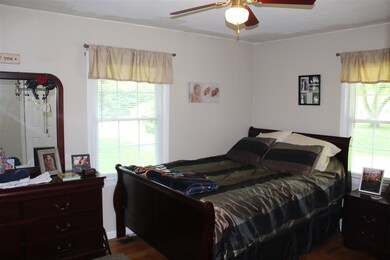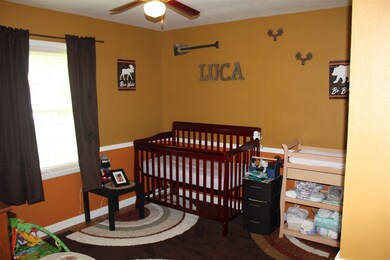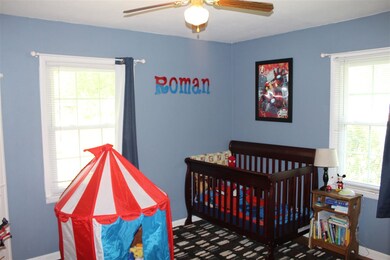
3413 S 10th St Lafayette, IN 47909
Sherwood NeighborhoodHighlights
- 2 Car Attached Garage
- 1-Story Property
- Forced Air Heating and Cooling System
About This Home
As of September 2023Very cute house on the South side that has been recently remodeled. Beautiful kitchen with stainless appliances and granite countertops. Awesome living space in the basement that includes a living room, a bar and a game room. Property has a .5 acre lot with a fully fenced yard and a large deck for entertaining. Brand new roof April 2016. This is definitely a must see house!
Last Agent to Sell the Property
Tyler Conn
BerkshireHathaway HS IN Realty Listed on: 08/01/2018
Home Details
Home Type
- Single Family
Est. Annual Taxes
- $766
Year Built
- Built in 1956
Lot Details
- 0.55 Acre Lot
- Lot Dimensions are 127x190
Parking
- 2 Car Attached Garage
Home Design
- Brick Exterior Construction
- Vinyl Construction Material
Interior Spaces
- 1-Story Property
Bedrooms and Bathrooms
- 3 Bedrooms
Basement
- Basement Fills Entire Space Under The House
- 1 Bathroom in Basement
Utilities
- Forced Air Heating and Cooling System
- Septic System
Listing and Financial Details
- Assessor Parcel Number 79-11-04-354-004.000-032
Ownership History
Purchase Details
Home Financials for this Owner
Home Financials are based on the most recent Mortgage that was taken out on this home.Purchase Details
Home Financials for this Owner
Home Financials are based on the most recent Mortgage that was taken out on this home.Purchase Details
Home Financials for this Owner
Home Financials are based on the most recent Mortgage that was taken out on this home.Purchase Details
Home Financials for this Owner
Home Financials are based on the most recent Mortgage that was taken out on this home.Purchase Details
Home Financials for this Owner
Home Financials are based on the most recent Mortgage that was taken out on this home.Purchase Details
Similar Homes in Lafayette, IN
Home Values in the Area
Average Home Value in this Area
Purchase History
| Date | Type | Sale Price | Title Company |
|---|---|---|---|
| Warranty Deed | -- | None Listed On Document | |
| Warranty Deed | -- | None Available | |
| Warranty Deed | -- | -- | |
| Interfamily Deed Transfer | -- | -- | |
| Warranty Deed | -- | None Available | |
| Quit Claim Deed | -- | None Available |
Mortgage History
| Date | Status | Loan Amount | Loan Type |
|---|---|---|---|
| Open | $185,000 | New Conventional | |
| Previous Owner | $142,500 | New Conventional | |
| Previous Owner | $131,572 | FHA | |
| Previous Owner | $9,939 | New Conventional | |
| Previous Owner | $95,243 | FHA | |
| Previous Owner | $10,000 | Credit Line Revolving |
Property History
| Date | Event | Price | Change | Sq Ft Price |
|---|---|---|---|---|
| 09/15/2023 09/15/23 | Sold | $240,000 | +2.1% | $140 / Sq Ft |
| 08/16/2023 08/16/23 | Pending | -- | -- | -- |
| 08/15/2023 08/15/23 | For Sale | $235,000 | +53.6% | $137 / Sq Ft |
| 09/27/2018 09/27/18 | Sold | $153,000 | -9.9% | $85 / Sq Ft |
| 08/22/2018 08/22/18 | Pending | -- | -- | -- |
| 08/10/2018 08/10/18 | Price Changed | $169,900 | -2.9% | $94 / Sq Ft |
| 08/01/2018 08/01/18 | For Sale | $175,000 | +30.6% | $97 / Sq Ft |
| 05/12/2016 05/12/16 | Sold | $134,000 | +7.3% | $74 / Sq Ft |
| 04/07/2016 04/07/16 | Pending | -- | -- | -- |
| 03/23/2016 03/23/16 | For Sale | $124,900 | -- | $69 / Sq Ft |
Tax History Compared to Growth
Tax History
| Year | Tax Paid | Tax Assessment Tax Assessment Total Assessment is a certain percentage of the fair market value that is determined by local assessors to be the total taxable value of land and additions on the property. | Land | Improvement |
|---|---|---|---|---|
| 2024 | $2,291 | $227,600 | $34,700 | $192,900 |
| 2023 | $1,328 | $150,200 | $19,200 | $131,000 |
| 2022 | $1,216 | $129,200 | $19,200 | $110,000 |
| 2021 | $1,112 | $119,100 | $19,200 | $99,900 |
| 2020 | $982 | $112,500 | $19,200 | $93,300 |
| 2019 | $889 | $106,900 | $19,200 | $87,700 |
| 2018 | $841 | $103,200 | $19,200 | $84,000 |
| 2017 | $751 | $99,000 | $19,200 | $79,800 |
| 2016 | $720 | $98,100 | $19,200 | $78,900 |
| 2014 | $589 | $90,900 | $19,200 | $71,700 |
| 2013 | $569 | $90,100 | $19,200 | $70,900 |
Agents Affiliated with this Home
-
Billy Brand

Seller's Agent in 2023
Billy Brand
Concord Realty Group
(765) 418-0387
2 in this area
105 Total Sales
-
Aaron Walker

Buyer's Agent in 2023
Aaron Walker
F.C. Tucker/Shook
(765) 491-2868
3 in this area
258 Total Sales
-
T
Seller's Agent in 2018
Tyler Conn
BerkshireHathaway HS IN Realty
-
P
Seller's Agent in 2016
Penny Mattingly
Rainbow Realty
Map
Source: Indiana Regional MLS
MLS Number: 201834335
APN: 79-11-04-354-004.000-032
- 3309 S 9th St
- 1205 Norma Jean Dr
- 1003 S Southland Dr
- 1512 Sherwood Dr
- 1021 Southport Dr
- 1018 Southport Dr
- 1006 Southport Dr
- 3433 Sussex Ln
- 120 Karin Ct
- 1611 Waverly Dr
- 936 Brookridge Ct
- 318 Thames Ave
- 51 Brookberry Dr
- 3303 Crosspoint Ct S
- 1907 Griffon Dr
- 3504 Waverly Dr
- 1609 Tabor Ct
- 3404 Equinox Terrace
- 904 Brookridge Ct
- 3441 Poland Hill Rd
