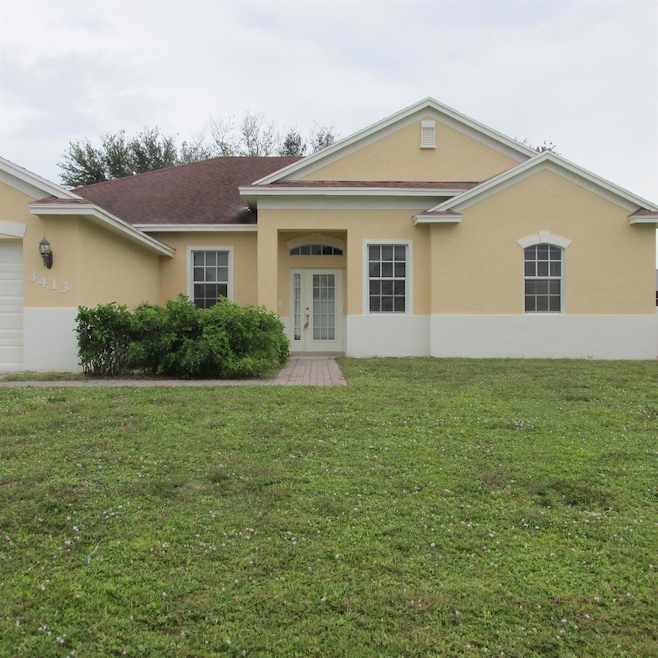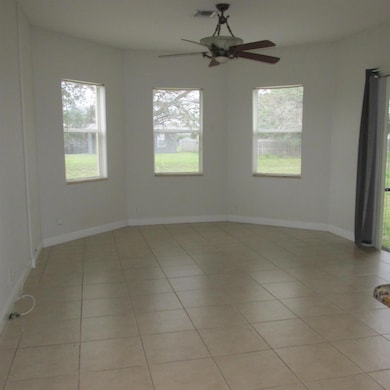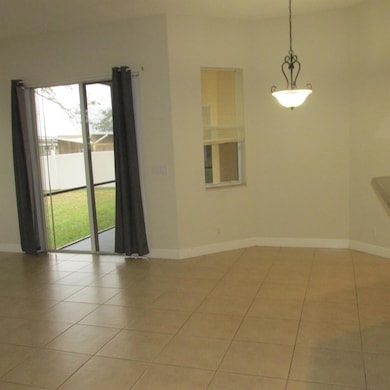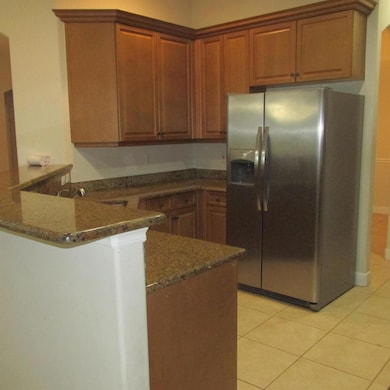3413 SW San Benito St Port Saint Lucie, FL 34953
Tulip Park Neighborhood
3
Beds
2
Baths
2,231
Sq Ft
2006
Built
Highlights
- Waterfront
- Attic
- Den
- Roman Tub
- High Ceiling
- 2 Car Attached Garage
About This Home
Beautiful large home with tile flooring in the main rooms and carpeted bedrooms, den, blinds, and washer and dryer. This home is conveniently located to the turnpike and I-95. Close to Treasure Coast HS. Wonderful neighborhood on an interior canal.
Home Details
Home Type
- Single Family
Est. Annual Taxes
- $8,241
Year Built
- Built in 2006
Parking
- 2 Car Attached Garage
- Garage Door Opener
- Driveway
Interior Spaces
- 2,231 Sq Ft Home
- 1-Story Property
- High Ceiling
- Ceiling Fan
- Entrance Foyer
- Family Room
- Den
- Fire and Smoke Detector
- Attic
Kitchen
- Microwave
- Dishwasher
Flooring
- Carpet
- Ceramic Tile
Bedrooms and Bathrooms
- 3 Bedrooms
- Split Bedroom Floorplan
- Walk-In Closet
- 2 Full Bathrooms
- Dual Sinks
- Roman Tub
- Separate Shower in Primary Bathroom
Laundry
- Laundry Room
- Dryer
- Washer
- Laundry Tub
Utilities
- Central Heating and Cooling System
- Electric Water Heater
Additional Features
- Patio
- Waterfront
Community Details
- Port St Lucie Section 22 Subdivision
Listing and Financial Details
- Property Available on 11/7/25
- Assessor Parcel Number 342060513210009
Map
Source: BeachesMLS
MLS Number: R11138596
APN: 34-20-605-1321-0009
Nearby Homes
- 3437 SW Ronald St
- 565 SW Halden Ave
- 566 SW Halifax Ave
- 534 SW Halifax Ave
- 517 SW Halden Ave Unit 29
- 578 SW Sara Blvd
- 3562 SW Pumpkin St
- 3624 SW Hale St
- 614 SW Jeanne St
- 519 SW Sara Blvd
- 586 SW Kaabe Ave
- 729 SW Sardinia Ave
- 557 SW Baoy Ave
- 474 SW Kaabe Ave
- 296 SW Panther Trace
- 611 SW Saragossa Ave
- 681 SW Saragossa Ave
- 825 SW Tulip Blvd
- 3601 SW Voyager St
- 808 SW Trouville Ave Unit 47
- 3401 SW San Benito St
- 3486 SW San Benito St
- 591 SW Halifax Ave
- 499 SW Lairo Ave
- 614 SW Jeanne St
- 519 SW Sara Blvd
- 802 SW Tulip Blvd
- 3518 SW Voyager St
- 681 SW Saragossa Ave
- 549 SW Prater Ave
- 3651 SW Voyager St
- 3725 SW Kasin St
- 3331 SW Ensley Ct
- 726 SW Mccracken Ave
- 701 SW Mccomb Ave
- 3681 SW Haines St
- 212 SW Whitewood Dr
- 255 SW Bridgeport Dr
- 3743 SW Port St Lucie Blvd
- 3183 SW Ann Arbor Rd







