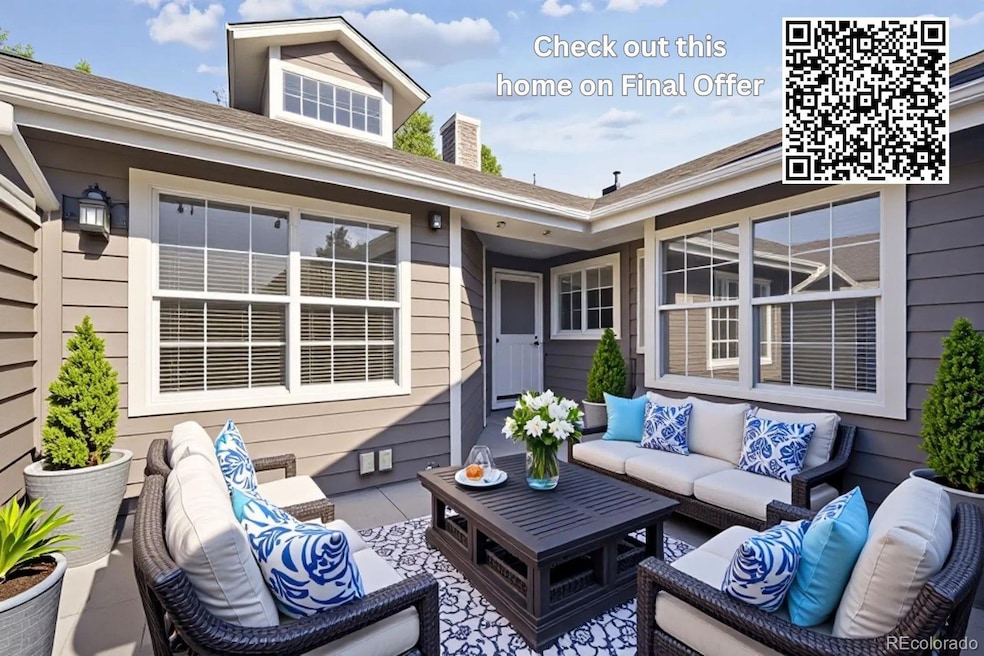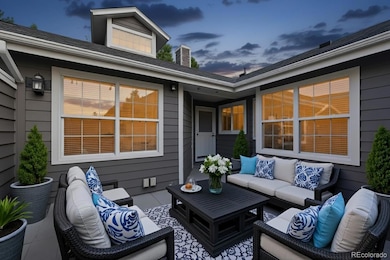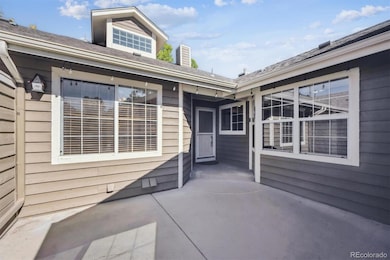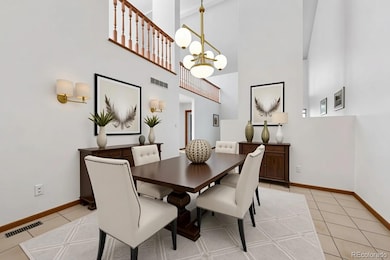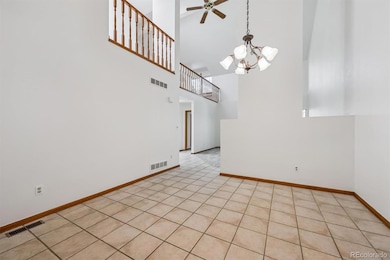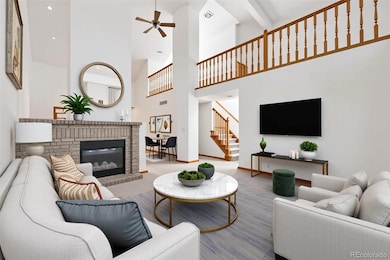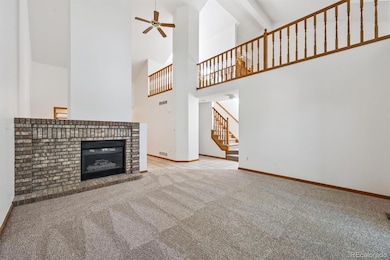3413 W 114th Cir Unit D Westminster, CO 80031
Stratford Lakes NeighborhoodEstimated payment $3,599/month
Highlights
- No Units Above
- Primary Bedroom Suite
- Deck
- Cotton Creek Elementary School Rated A-
- Clubhouse
- Loft
About This Home
Welcome to this stunning townhome in the desirable Brittany Terrace community, just steps from Stratford Lakes. When you arrive at the home, you are captivated by the ideal outdoor living space overlooking beautifully maintained green space and a serene community pond. Inside, brand-new paint and carpet complement soaring vaulted ceilings and abundant natural light. Enjoy your morning coffee on the front patio or unwind on the private balcony with exquisite views. The inviting living room with a cozy fireplace flows seamlessly into the well maintained kitchen, featuring stainless appliances and a sunny breakfast nook, perfect for enjoying meals with friends and family. The main level offers 2 bedrooms and 2 full baths, including a luxurious primary suite with dual walk-in closets and a spacious spa-like shower. Upstairs, a generous loft provides flexible space with endless possibilities for a home office, media room, or guest area. The finished walk-out basement adds a family room, guest suite, and 3/4 bath perfect for entertaining and relaxation. With a 2-car garage and access to community amenities including pool, tennis, trails, and clubhouse, this home perfectly blends comfort, style, and convenience in a prime Westminster location. Don’t miss the opportunity to call this your home!
Listing Agent
RE/MAX Professionals Brokerage Email: juliek@premierhomesdenver.com,720-220-0448 License #100104738 Listed on: 09/26/2025

Co-Listing Agent
RE/MAX Professionals Brokerage Email: juliek@premierhomesdenver.com,720-220-0448 License #040011762
Townhouse Details
Home Type
- Townhome
Est. Annual Taxes
- $2,317
Year Built
- Built in 1993
Lot Details
- 4,356 Sq Ft Lot
- No Units Above
- No Units Located Below
- South Facing Home
- Partially Fenced Property
HOA Fees
Parking
- 2 Car Attached Garage
Home Design
- Entry on the 1st floor
- Slab Foundation
- Frame Construction
- Composition Roof
- Wood Siding
Interior Spaces
- 2-Story Property
- High Ceiling
- Double Pane Windows
- Family Room
- Living Room with Fireplace
- Dining Room
- Loft
Kitchen
- Oven
- Cooktop
- Microwave
- Freezer
- Dishwasher
- Disposal
Flooring
- Carpet
- Laminate
- Tile
Bedrooms and Bathrooms
- 3 Bedrooms | 2 Main Level Bedrooms
- Primary Bedroom Suite
- En-Suite Bathroom
Laundry
- Dryer
- Washer
Finished Basement
- Walk-Out Basement
- Basement Fills Entire Space Under The House
- 1 Bedroom in Basement
Home Security
Outdoor Features
- Deck
- Covered Patio or Porch
Schools
- Cotton Creek Elementary School
- Westlake Middle School
- Legacy High School
Utilities
- Forced Air Heating and Cooling System
- Heating System Uses Natural Gas
Listing and Financial Details
- Assessor Parcel Number R0032426
Community Details
Overview
- Association fees include reserves, insurance, ground maintenance, maintenance structure, recycling, sewer, snow removal, trash, water
- Brittany Ridge Association, Phone Number (303) 420-4433
- Stratford Lakes Association, Phone Number (720) 974-4137
- Brittany Terrace Subdivision
- Community Parking
- Seasonal Pond
Recreation
- Tennis Courts
- Community Playground
- Community Pool
- Park
- Trails
Additional Features
- Clubhouse
- Fire and Smoke Detector
Map
Home Values in the Area
Average Home Value in this Area
Tax History
| Year | Tax Paid | Tax Assessment Tax Assessment Total Assessment is a certain percentage of the fair market value that is determined by local assessors to be the total taxable value of land and additions on the property. | Land | Improvement |
|---|---|---|---|---|
| 2024 | $2,317 | $30,940 | $6,000 | $24,940 |
| 2023 | $2,292 | $34,030 | $6,090 | $27,940 |
| 2022 | $2,575 | $31,450 | $1,740 | $29,710 |
| 2021 | $2,660 | $31,450 | $1,740 | $29,710 |
| 2020 | $2,302 | $28,780 | $1,790 | $26,990 |
| 2019 | $2,307 | $28,780 | $1,790 | $26,990 |
| 2018 | $2,258 | $27,680 | $1,800 | $25,880 |
| 2017 | $2,037 | $27,680 | $1,800 | $25,880 |
| 2016 | $1,401 | $21,610 | $1,990 | $19,620 |
| 2015 | $1,399 | $13,650 | $1,260 | $12,390 |
| 2014 | -- | $11,230 | $1,160 | $10,070 |
Property History
| Date | Event | Price | List to Sale | Price per Sq Ft |
|---|---|---|---|---|
| 09/26/2025 09/26/25 | For Sale | $550,000 | -- | $226 / Sq Ft |
Purchase History
| Date | Type | Sale Price | Title Company |
|---|---|---|---|
| Warranty Deed | $147,000 | -- |
Source: REcolorado®
MLS Number: 6232240
APN: 1719-05-3-14-059
- 3479 W 114th Cir Unit B
- 3240 W 114th Cir Unit D
- 3074 W 113th Ct Unit D
- 11481 King St
- 11448 King Way
- 3401 W 111th Loop Unit B
- 3076 W 112th Ct Unit D
- 3403 W 111th Dr
- 3436 W 111th Loop Unit C
- 3378 W 111th Dr
- 3147 W 111th Dr
- 11145 Eliot Ct
- 2885 W 115th Dr
- 11077 Meade Ct
- 11674 Newton St
- 11016 Clay Dr
- 11687 Newton St
- 3043 W 109th Place
- 11887 Lowell Blvd
- 11776 Perry St
- 2890 W 116th Place
- 11705 Decatur St
- 11016 Clay Dr
- 11111 Alcott St
- 11908 N Meade Ct
- 2927 W 119th Ave Unit 101
- 11900 Newton St
- 2710 Bruchez Pkwy
- 11949 Wyandot Cir
- 4620 W 108th Place
- 11331 Xavier Dr Unit 103
- 1705 W 115th Cir
- 12295 Crabapple St
- 11590 Pecos St
- 2311 Park Center Dr
- 11674 Pecos St
- 11001 Benton St
- 1420 W 116th Ave
- 10701 Pecos St
- 11366 Depew Way
