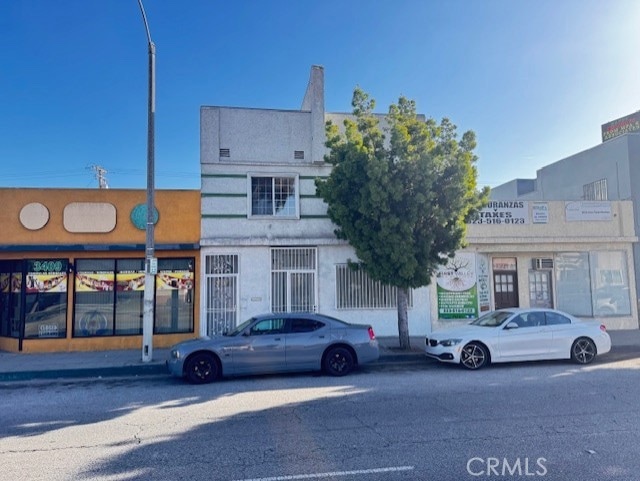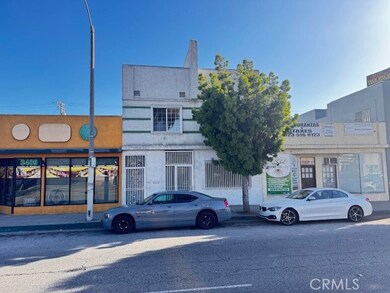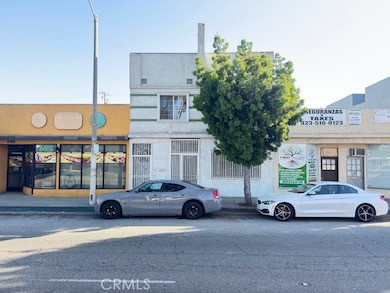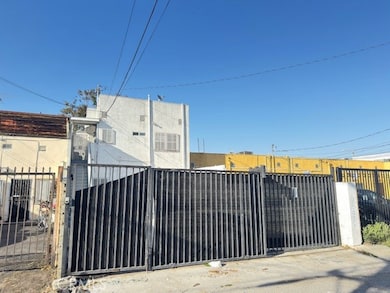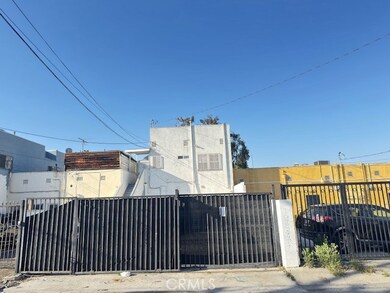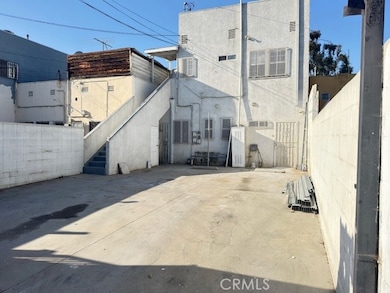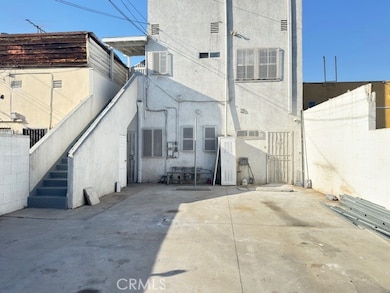3413 W Beverly Blvd Montebello, CA 90640
Estimated payment $5,503/month
Highlights
- Auto Driveway Gate
- Dual Staircase
- Living Room
- City Lights View
- No HOA
- Laundry Room
About This Home
Great mixed-use commercial + residential building with retail/office space on the ground floor with excellent street exposure and excellent signage potential built into the façade of the structure Located on busy Beverly Blvd. and a great upstairs 2 bedroom / 2 bath apartment. Both units have two separate entrances at the front and rear of the two story building and, separate meters for all utilities (Gas, Water and Power). Gated parking at the rear of the property for 4 cars. The 2nd floor is a very nice residential unit for the retail / office owner or occupant or it can be rented out separately to a tenant for extra income. Ground level was previously used as an office space, with a reception desk, a conference room and several sub-divided open workstations or cubicles. The lower office / retail unit also has 2 bathrooms and a full kitchen. Upper unit has a separate entrance from the street and enters into a spacious living room with large windows and a skylight, and has another entrance at the rear of the building also. The upper unit is nicely renovated and has 2 bedrooms and 2 baths with a kitchen and a dining area. The kitchen has been upgraded with granite countertops and newer appliances and the separate laundry room upstairs has a washer & dryer hook ups. The whole property is very secure with cameras, gated windows and doors, private parking for 4+ cars wrought iron automatic gate with an alley entrance. High traffic in a prime location zoned for general commercial welcoming retail, office, medical, food service, etc. Confirm with the City of Montebello. Seller is motivated. Bring offers and let's get this one in escrow..
Listing Agent
UNITED EMPIRE REALTY Brokerage Email: orlando.franco@umortgagefund.com License #01721452 Listed on: 05/15/2025
Property Details
Home Type
- Multi-Family
Year Built
- Built in 1948
Lot Details
- 2,548 Sq Ft Lot
- Two or More Common Walls
- Block Wall Fence
- Density is up to 1 Unit/Acre
Parking
- 4 Car Garage
- 4 Open Parking Spaces
- Parking Available
- Rear-Facing Garage
- Single Garage Door
- Auto Driveway Gate
Home Design
- Property Attached
- Entry on the 1st floor
Interior Spaces
- 2,526 Sq Ft Home
- 2-Story Property
- Dual Staircase
- Living Room
- City Lights Views
Flooring
- Laminate
- Tile
Bedrooms and Bathrooms
- 2 Bedrooms
- All Upper Level Bedrooms
- 4 Bathrooms
Laundry
- Laundry Room
- Laundry on upper level
Accessible Home Design
- Accessible Parking
Utilities
- Central Heating and Cooling System
- Natural Gas Connected
- Cable TV Available
Listing and Financial Details
- Tax Lot 60
- Tax Tract Number 10664
- Assessor Parcel Number 6342005004
- $609 per year additional tax assessments
Community Details
Overview
- No Home Owners Association
- 2 Buildings
- 2 Units
Building Details
- 1 Leased Unit
- 2 Separate Electric Meters
- 2 Separate Gas Meters
- 2 Separate Water Meters
- Electric Expense $1,140
- Insurance Expense $3,000
- Trash Expense $1,140
- Water Sewer Expense $2,280
- Operating Expense $17,560
- Net Operating Income $78,000
Map
Home Values in the Area
Average Home Value in this Area
Tax History
| Year | Tax Paid | Tax Assessment Tax Assessment Total Assessment is a certain percentage of the fair market value that is determined by local assessors to be the total taxable value of land and additions on the property. | Land | Improvement |
|---|---|---|---|---|
| 2025 | $10,562 | $741,783 | $159,181 | $582,602 |
| 2024 | $10,417 | $727,239 | $156,060 | $571,179 |
| 2023 | $10,408 | $712,980 | $153,000 | $559,980 |
| 2022 | $10,060 | $699,000 | $150,000 | $549,000 |
| 2021 | $7,856 | $545,594 | $272,797 | $272,797 |
| 2020 | $9,786 | $688,826 | $294,369 | $394,457 |
| 2019 | $9,484 | $675,321 | $288,598 | $386,723 |
| 2018 | $9,674 | $662,081 | $282,940 | $379,141 |
| 2016 | $9,247 | $636,373 | $271,954 | $364,419 |
| 2015 | $8,730 | $626,815 | $267,869 | $358,946 |
| 2014 | $8,598 | $614,537 | $262,622 | $351,915 |
Property History
| Date | Event | Price | List to Sale | Price per Sq Ft | Prior Sale |
|---|---|---|---|---|---|
| 05/15/2025 05/15/25 | For Sale | $900,000 | +28.8% | $356 / Sq Ft | |
| 12/30/2021 12/30/21 | Sold | $699,000 | 0.0% | $277 / Sq Ft | View Prior Sale |
| 11/17/2021 11/17/21 | Pending | -- | -- | -- | |
| 08/18/2021 08/18/21 | For Sale | $699,000 | 0.0% | $277 / Sq Ft | |
| 07/28/2021 07/28/21 | Pending | -- | -- | -- | |
| 07/19/2021 07/19/21 | For Sale | $699,000 | -- | $277 / Sq Ft |
Purchase History
| Date | Type | Sale Price | Title Company |
|---|---|---|---|
| Grant Deed | -- | None Listed On Document | |
| Grant Deed | $540,000 | Stewart Title Of Ca Inc | |
| Grant Deed | $585,000 | Investors Title Company | |
| Grant Deed | $459,000 | Ticor Title Company | |
| Interfamily Deed Transfer | -- | -- | |
| Interfamily Deed Transfer | -- | -- | |
| Interfamily Deed Transfer | -- | -- | |
| Interfamily Deed Transfer | -- | -- |
Mortgage History
| Date | Status | Loan Amount | Loan Type |
|---|---|---|---|
| Previous Owner | $367,200 | Seller Take Back |
Source: California Regional Multiple Listing Service (CRMLS)
MLS Number: IV25109159
APN: 6342-005-004
- 537 Bradshawe Ave
- 544 Keenan Ave
- 601 Keenan Ave
- 725 Hendricks St
- 3016 W Via Corona
- 5709 E Beverly Blvd
- 710 Bradshawe Ave
- 5617 Eagle St
- 668 Keenan Ave
- 5609 E Beverly Blvd
- 3025 Via Cerro
- 2912 W Via Acosta
- 2645 W Via Corona
- 3613 Via Campo
- 231 Blackshear Ave
- 264 Margaret Ave
- 616 Via Altamira
- 6050 Northside Dr
- 727 Eastmont Ave
- 2432 Hendricks Ave
- 621 Leonard Ave Unit 1/2
- 621 Leonard Ave Unit B
- 621 Leonard Ave Unit A
- 623 Leonard Ave Unit 1/2
- 616 Hendricks Ave Unit 616 Hendricks Ave
- 1165 Poppy Ct
- 645 S Gerhart Ave
- 2938 1/2 W Via Acosta
- 707 Harding Ave
- 668 Keenan Ave Unit D
- 533 Margaret Ave
- 742 N Garfield Ave Unit 1
- 5838 Allston St Unit 2
- 5255 Via Campo St
- 336 N Garfield Ave
- 6448 A E Easton St
- 2303 W Beverly Blvd
- 2301 W Beverly Blvd
- 2436 W Repetto Ave
- 5350 Verona St Unit 7
Ask me questions while you tour the home.
