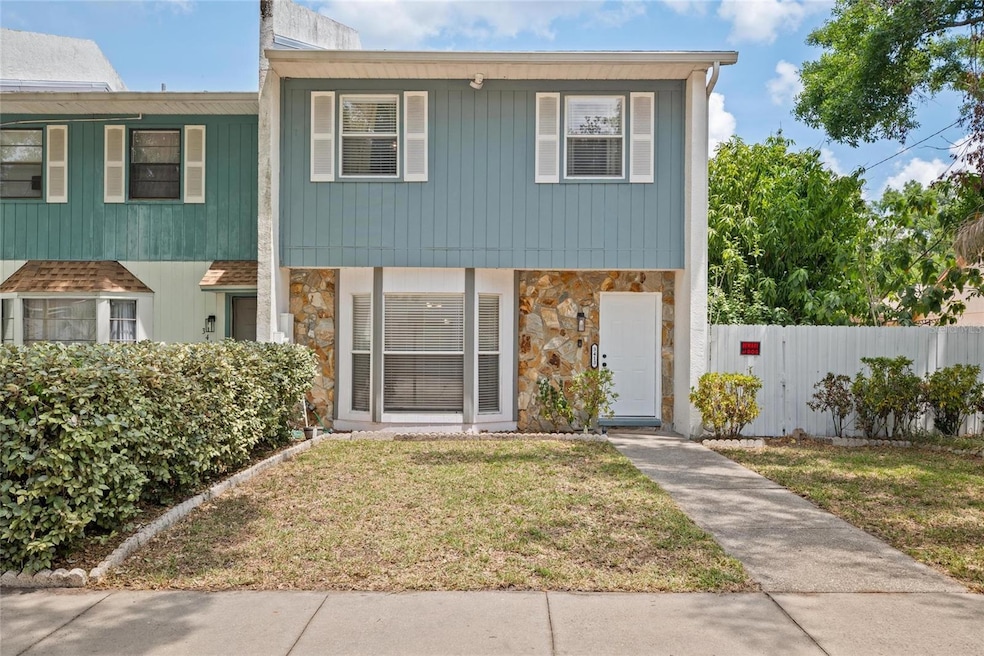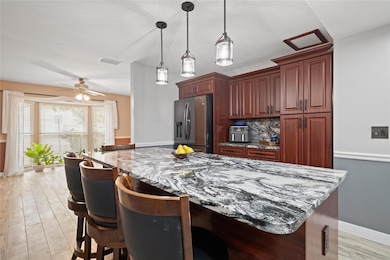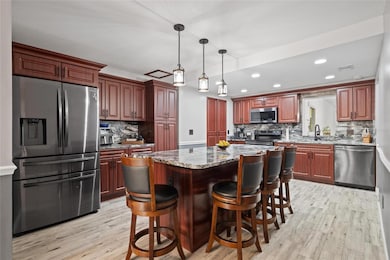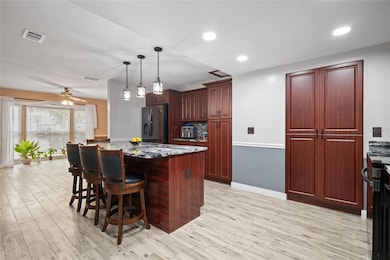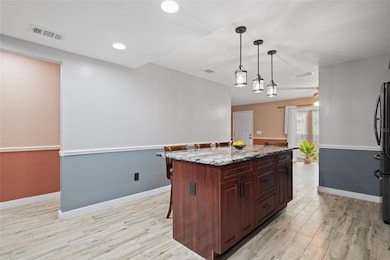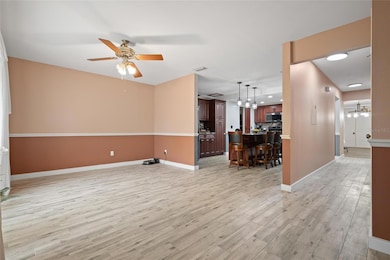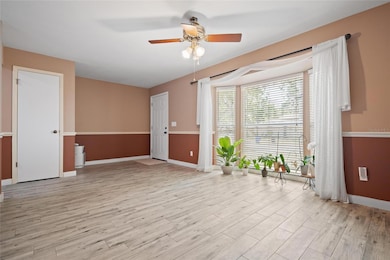3413 W Kirby St Tampa, FL 33614
Egypt Lake NeighborhoodEstimated payment $2,101/month
Highlights
- View of Trees or Woods
- Fruit Trees
- Traditional Architecture
- Hillsborough High School Rated A-
- Family Room with Fireplace
- Wood Flooring
About This Home
**Price Improvement! First 6 Months of HOA Covered by Seller! EV Compatible!** **Charming Renovated 3-Bedroom, 3 1⁄2-Bathroom Townhouse in Tampa's Rustic Condominium Community** This corner unit townhouse offers everything you need—modern upgrades, serene surroundings, and an unbeatable location. Located just minutes from Raymond James Stadium, Tampa International Airport, and vibrant shopping and dining options, this home is perfect for those looking for both convenience and tranquility. * **Fully Remodeled** with granite countertops, updated cabinetry, and new flooring throughout.
* **Spacious 3 Bedrooms, 3.5 Bathrooms** with a versatile bonus room (ideal for a den, office, or potential 4th bedroom).
* **Private Courtyard** and a **rare two-car garage** with rear access.
* **Bright and airy** with a cozy wood-burning fireplace and large family room.
* **Primary Suite** with double walk-in closets, dual vanities, walk-in shower, and private balcony.
* **Upgraded A/C (2020)** with a 10-year warranty.
* **EV Charging Capability** and two additional parking spaces.
* **Peaceful, tree-lined community** with only 22 units for extra privacy.
* **Conveniently located** near major attractions and amenities. Additional Perks: * New stairlift (removable if desired).
* Large laundry room on the main floor.
* **First 6 months of HOA fees covered by seller!** A perfect blend of comfort and location—schedule your tour today!
Listing Agent
KINSFOLK SIGNATURE REALTY, LLC Brokerage Phone: 813-536-3986 License #3608975 Listed on: 05/13/2025

Townhouse Details
Home Type
- Townhome
Est. Annual Taxes
- $3,012
Year Built
- Built in 1985
Lot Details
- 1,567 Sq Ft Lot
- South Facing Home
- Wood Fence
- Mature Landscaping
- Fruit Trees
HOA Fees
- $250 Monthly HOA Fees
Parking
- 2 Car Attached Garage
- Parking Pad
- Rear-Facing Garage
- Garage Door Opener
- Driveway
- Guest Parking
- Reserved Parking
- Assigned Parking
Property Views
- Woods
- Garden
Home Design
- Traditional Architecture
- Entry on the 2nd floor
- Slab Foundation
- Shingle Roof
- Wood Siding
- Stucco
Interior Spaces
- 2,082 Sq Ft Home
- 2-Story Property
- Ceiling Fan
- Skylights
- Wood Burning Fireplace
- Decorative Fireplace
- Blinds
- Sliding Doors
- Family Room with Fireplace
- Family Room Off Kitchen
- Bonus Room
- Inside Utility
- Laundry Room
Kitchen
- Eat-In Kitchen
- Walk-In Pantry
- Range
- Microwave
- Dishwasher
Flooring
- Wood
- Carpet
- Tile
Bedrooms and Bathrooms
- 3 Bedrooms
- En-Suite Bathroom
- Walk-In Closet
- Shower Only
Schools
- Egypt Lake Elementary School
- Memorial Middle School
- Hillsborough High School
Utilities
- Central Heating and Cooling System
- Electric Water Heater
- Cable TV Available
Additional Features
- Stair Lift
- Side Porch
Listing and Financial Details
- Visit Down Payment Resource Website
- Tax Lot 000010
- Assessor Parcel Number U-27-28-18-16A-000000-00001.0
Community Details
Overview
- Association fees include insurance, maintenance structure, ground maintenance, water
- Amanda Osario Association
- Rustic Condo Ph 2 Subdivision
- The community has rules related to deed restrictions
Pet Policy
- Breed Restrictions
Map
Home Values in the Area
Average Home Value in this Area
Tax History
| Year | Tax Paid | Tax Assessment Tax Assessment Total Assessment is a certain percentage of the fair market value that is determined by local assessors to be the total taxable value of land and additions on the property. | Land | Improvement |
|---|---|---|---|---|
| 2024 | $3,012 | $190,422 | -- | -- |
| 2023 | $2,892 | $184,876 | $0 | $0 |
| 2022 | $2,742 | $179,491 | $0 | $0 |
| 2021 | $3,383 | $170,162 | $100 | $170,062 |
| 2020 | $437 | $39,565 | $0 | $0 |
| 2019 | $374 | $38,675 | $0 | $0 |
| 2018 | $362 | $37,954 | $0 | $0 |
| 2017 | $352 | $113,307 | $0 | $0 |
| 2016 | $340 | $36,408 | $0 | $0 |
| 2015 | $341 | $36,155 | $0 | $0 |
| 2014 | $329 | $35,868 | $0 | $0 |
| 2013 | -- | $35,338 | $0 | $0 |
Property History
| Date | Event | Price | List to Sale | Price per Sq Ft | Prior Sale |
|---|---|---|---|---|---|
| 10/30/2025 10/30/25 | Price Changed | $305,000 | 0.0% | $146 / Sq Ft | |
| 10/30/2025 10/30/25 | For Sale | $305,000 | -3.2% | $146 / Sq Ft | |
| 10/29/2025 10/29/25 | Off Market | $315,000 | -- | -- | |
| 09/05/2025 09/05/25 | For Sale | $315,000 | 0.0% | $151 / Sq Ft | |
| 08/22/2025 08/22/25 | Pending | -- | -- | -- | |
| 07/10/2025 07/10/25 | Price Changed | $315,000 | -7.4% | $151 / Sq Ft | |
| 06/24/2025 06/24/25 | Price Changed | $340,000 | -1.4% | $163 / Sq Ft | |
| 05/28/2025 05/28/25 | Price Changed | $345,000 | -4.2% | $166 / Sq Ft | |
| 05/13/2025 05/13/25 | For Sale | $360,000 | +75.6% | $173 / Sq Ft | |
| 12/15/2021 12/15/21 | Sold | $205,000 | -2.4% | $98 / Sq Ft | View Prior Sale |
| 11/05/2021 11/05/21 | Pending | -- | -- | -- | |
| 10/18/2021 10/18/21 | For Sale | $210,000 | 0.0% | $101 / Sq Ft | |
| 10/09/2021 10/09/21 | Pending | -- | -- | -- | |
| 09/27/2021 09/27/21 | For Sale | $210,000 | 0.0% | $101 / Sq Ft | |
| 09/16/2021 09/16/21 | Pending | -- | -- | -- | |
| 08/26/2021 08/26/21 | Price Changed | $210,000 | -4.5% | $101 / Sq Ft | |
| 08/16/2021 08/16/21 | For Sale | $220,000 | +7.3% | $106 / Sq Ft | |
| 08/08/2021 08/08/21 | Off Market | $205,000 | -- | -- | |
| 07/10/2021 07/10/21 | Pending | -- | -- | -- | |
| 06/08/2021 06/08/21 | For Sale | $220,000 | 0.0% | $106 / Sq Ft | |
| 06/01/2021 06/01/21 | Pending | -- | -- | -- | |
| 05/26/2021 05/26/21 | For Sale | $220,000 | -- | $106 / Sq Ft |
Purchase History
| Date | Type | Sale Price | Title Company |
|---|---|---|---|
| Warranty Deed | $205,000 | Hillsborough Title Inc | |
| Warranty Deed | $100,000 | Alpha Omega Title Svcs Inc | |
| Warranty Deed | $152,000 | Brilliant Title Services Llc | |
| Warranty Deed | $155,000 | Fidelity Natl Title Ins Co | |
| Warranty Deed | $129,500 | All Real Estate Title Servic | |
| Warranty Deed | $88,000 | -- |
Mortgage History
| Date | Status | Loan Amount | Loan Type |
|---|---|---|---|
| Open | $153,750 | New Conventional | |
| Previous Owner | $95,000 | Unknown | |
| Previous Owner | $55,000 | No Value Available |
Source: Stellar MLS
MLS Number: TB8383440
APN: U-27-28-18-16A-000000-00001.0
- 7505 N Glen Ave
- 7220 N Amos Ave
- 3672 W Broad St
- 7208 N Glen Ave
- 3619 Marco Dr
- 3414 Arbor Oaks Ct
- 3308 Glen Meadow Ct
- 7608 Lakeside Blvd
- 7809 Lakeside Blvd
- 7806 N Matanzas Ave
- 7908 N Woodlynne Ave
- 7904 N Woodlynne Ave
- 7502 Lakeside Blvd
- 3605 W Flora St
- 3014 W Patterson St
- 3401 Pico Dr
- 3006 W Kirby St
- 3309 El Amador Ct
- 3801 Kimball Ave
- 3920 Cedar Limb Ct
- 7209 Donald Ave
- 8208 La Serena Dr
- 3016 W Robson St
- 7814 N Cortez St
- 3801 Kimball Ave Unit 1
- 3918 W Robson St
- 6900 Concord Dr
- 8421 Del Lago Cir
- 6819 N Sterling Ave
- 6813 N Clearview Ave
- 8505 Lincoln Cove Dr
- 7018 N Grady Ave
- 7021 Blossom Ave
- 3902 W Sligh Ave Unit ABCD
- 8528 Channelview Cir
- 3701 Fountain Mist Dr
- 3130 W Lambright St
- 2521 Lorraine St
- 3132 W Lambright St
- 3845 S Lake Dr Unit 191
