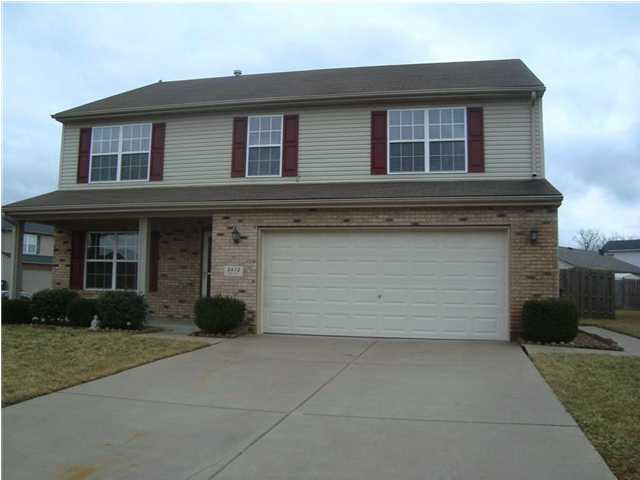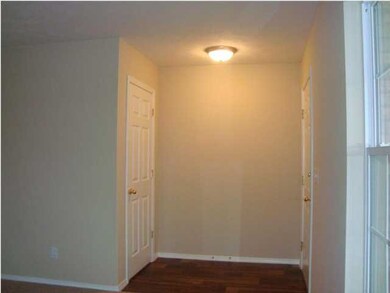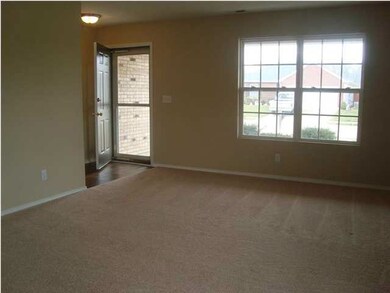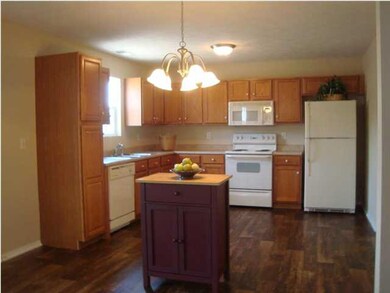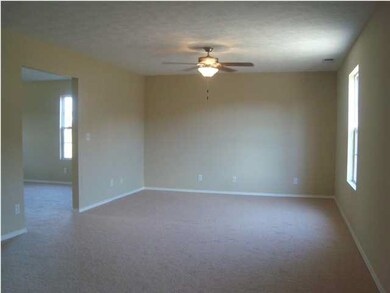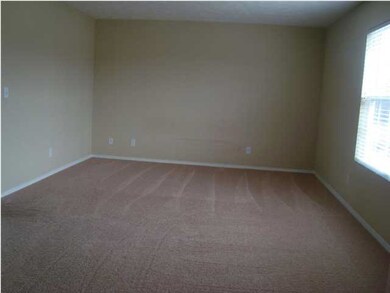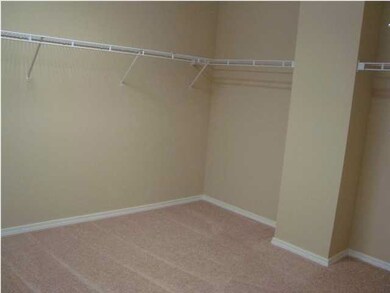
3413 Yale Dr Evansville, IN 47711
Highlights
- Corner Lot
- Porch
- Walk-In Closet
- North High School Rated A-
- Eat-In Kitchen
- Patio
About This Home
As of August 2019Pretty 2 story with a covered front porch. Recently updated late 2012, fresh interior paint, flooring, light fixtures, and vanity tops. Roomy 2 story on a corner lot with privacy fence and 40' patio with swing. Tons of storage space, 7 closets, 4 are walk-ins. Large rooms with kitchen, dining, and family open. All kitchen appliances are included. There is a pantry cupboard and window above sink. Garage has 488 sqft, service door, and storage area.
Last Agent to Sell the Property
Sherry Crow
F.C. TUCKER EMGE Listed on: 02/20/2013
Last Buyer's Agent
Mary Radle
F.C. TUCKER EMGE
Home Details
Home Type
- Single Family
Est. Annual Taxes
- $1,596
Year Built
- Built in 2004
Lot Details
- Lot Dimensions are 65x110
- Privacy Fence
- Wood Fence
- Corner Lot
- Level Lot
HOA Fees
- $8 Monthly HOA Fees
Home Design
- Brick Exterior Construction
- Slab Foundation
- Shingle Roof
- Vinyl Construction Material
Interior Spaces
- 2,379 Sq Ft Home
- 2-Story Property
- Ceiling Fan
- Washer and Electric Dryer Hookup
- Basement
Kitchen
- Eat-In Kitchen
- Electric Oven or Range
- Disposal
Flooring
- Carpet
- Vinyl
Bedrooms and Bathrooms
- 4 Bedrooms
- En-Suite Primary Bedroom
- Walk-In Closet
Parking
- 2 Car Garage
- Garage Door Opener
Outdoor Features
- Patio
- Porch
Utilities
- Forced Air Heating and Cooling System
- Heating System Uses Gas
- Cable TV Available
Listing and Financial Details
- Assessor Parcel Number 820611034375.020-020
Ownership History
Purchase Details
Home Financials for this Owner
Home Financials are based on the most recent Mortgage that was taken out on this home.Purchase Details
Home Financials for this Owner
Home Financials are based on the most recent Mortgage that was taken out on this home.Purchase Details
Home Financials for this Owner
Home Financials are based on the most recent Mortgage that was taken out on this home.Purchase Details
Similar Homes in Evansville, IN
Home Values in the Area
Average Home Value in this Area
Purchase History
| Date | Type | Sale Price | Title Company |
|---|---|---|---|
| Quit Claim Deed | -- | Rockhill Pinnick Llp | |
| Warranty Deed | -- | None Available | |
| Warranty Deed | -- | None Available | |
| Warranty Deed | -- | None Available |
Mortgage History
| Date | Status | Loan Amount | Loan Type |
|---|---|---|---|
| Open | $22,800 | New Conventional | |
| Open | $188,000 | New Conventional | |
| Previous Owner | $150,000 | Stand Alone Second | |
| Previous Owner | $144,900 | New Conventional | |
| Previous Owner | $1,500,000 | Commercial | |
| Previous Owner | $21,367 | Unknown | |
| Previous Owner | $18,953 | New Conventional | |
| Previous Owner | $140,000 | New Conventional | |
| Previous Owner | $15,000 | Stand Alone Second |
Property History
| Date | Event | Price | Change | Sq Ft Price |
|---|---|---|---|---|
| 08/28/2019 08/28/19 | Sold | $204,000 | -2.9% | $86 / Sq Ft |
| 07/25/2019 07/25/19 | Pending | -- | -- | -- |
| 07/12/2019 07/12/19 | Price Changed | $210,000 | -2.3% | $88 / Sq Ft |
| 06/29/2019 06/29/19 | For Sale | $215,000 | 0.0% | $90 / Sq Ft |
| 05/10/2019 05/10/19 | Pending | -- | -- | -- |
| 05/02/2019 05/02/19 | Price Changed | $215,000 | -4.4% | $90 / Sq Ft |
| 04/10/2019 04/10/19 | For Sale | $225,000 | +45.3% | $95 / Sq Ft |
| 04/04/2013 04/04/13 | Sold | $154,900 | 0.0% | $65 / Sq Ft |
| 03/04/2013 03/04/13 | Pending | -- | -- | -- |
| 02/20/2013 02/20/13 | For Sale | $154,900 | -- | $65 / Sq Ft |
Tax History Compared to Growth
Tax History
| Year | Tax Paid | Tax Assessment Tax Assessment Total Assessment is a certain percentage of the fair market value that is determined by local assessors to be the total taxable value of land and additions on the property. | Land | Improvement |
|---|---|---|---|---|
| 2024 | $2,857 | $263,700 | $20,300 | $243,400 |
| 2023 | $2,832 | $261,200 | $20,300 | $240,900 |
| 2022 | $2,488 | $227,600 | $20,300 | $207,300 |
| 2021 | $2,042 | $184,700 | $20,300 | $164,400 |
| 2020 | $2,019 | $186,600 | $20,300 | $166,300 |
| 2019 | $1,850 | $172,300 | $20,300 | $152,000 |
| 2018 | $1,877 | $174,100 | $20,300 | $153,800 |
| 2017 | $1,705 | $157,800 | $20,300 | $137,500 |
| 2016 | $1,679 | $155,300 | $20,300 | $135,000 |
| 2014 | $1,679 | $155,900 | $20,300 | $135,600 |
| 2013 | -- | $163,100 | $20,300 | $142,800 |
Agents Affiliated with this Home
-
Theresa Catanese

Seller's Agent in 2019
Theresa Catanese
Catanese Real Estate
(812) 454-0989
525 Total Sales
-
Christie Martin

Buyer's Agent in 2019
Christie Martin
ERA FIRST ADVANTAGE REALTY, INC
(812) 455-6789
356 Total Sales
-
S
Seller's Agent in 2013
Sherry Crow
F.C. TUCKER EMGE
-
M
Buyer's Agent in 2013
Mary Radle
F.C. TUCKER EMGE
Map
Source: Indiana Regional MLS
MLS Number: 884532
APN: 82-06-11-034-375.020-020
- 3401 Yale Dr
- 3521 Bronson Ln
- 3424 Mariner Dr
- 3401 Oak Terrace
- 3408 Fox Ct
- 3909 Seasons Pointe
- 3900 Bronson Ln
- 3800 Deer Trail
- 3116 Roselawn Dr
- 3212 Saratoga Dr
- 4432 N Iroquois Dr
- 2601 Greatway Ct
- 3012 Saratoga Dr
- 2909 Bergdolt Rd
- 4209 Derby Ln
- 2930 Oak Hill Rd
- 4535 Mayflower Dr
- 3517 Bexley Ct
- 4400 Bergdolt Rd
- 3501 Keystone Hills Dr
