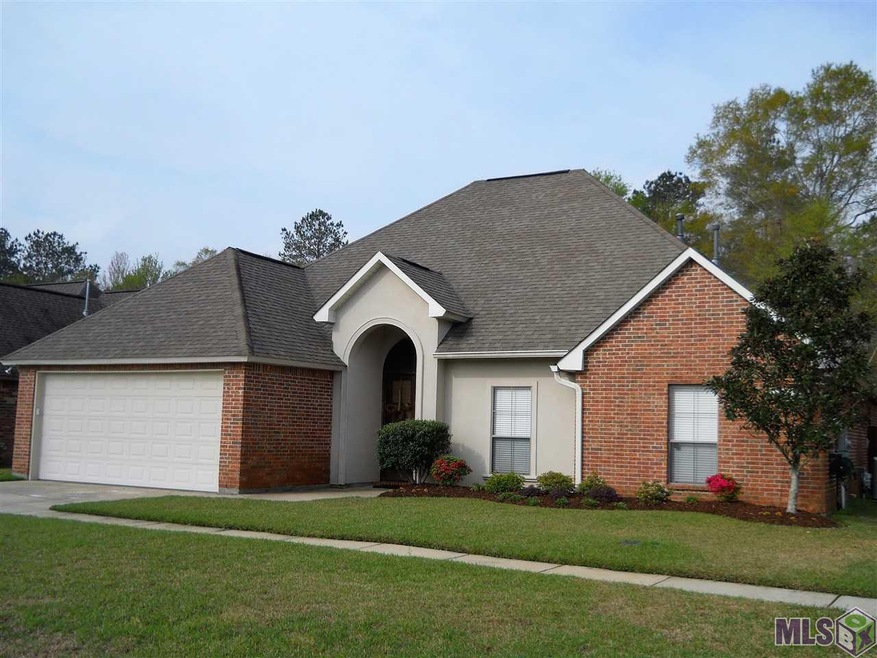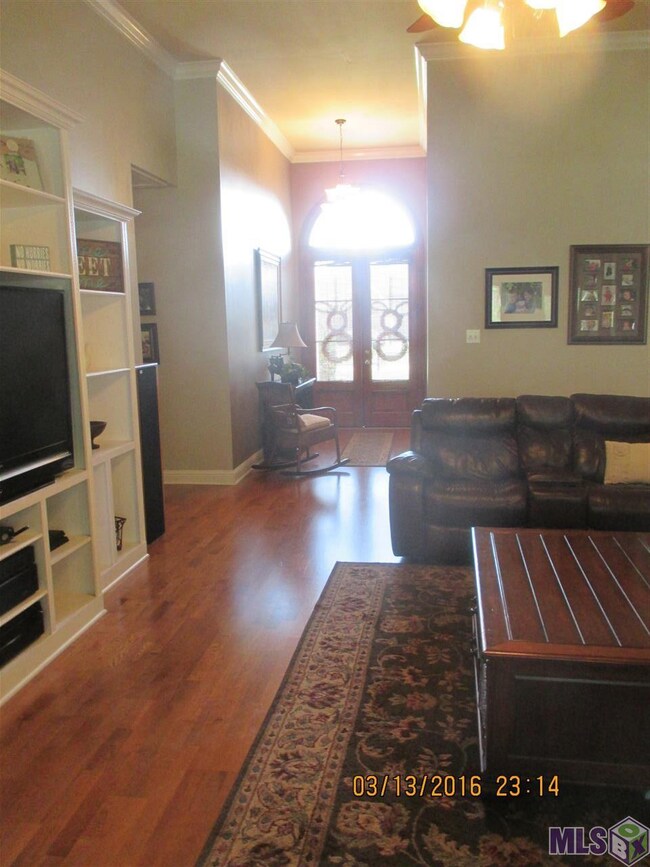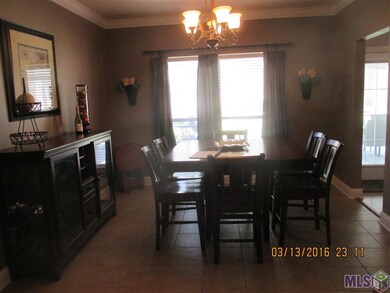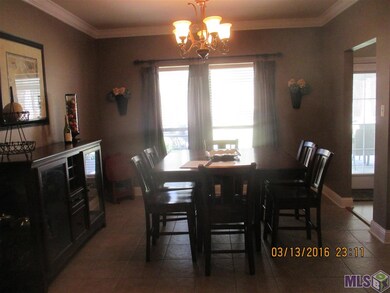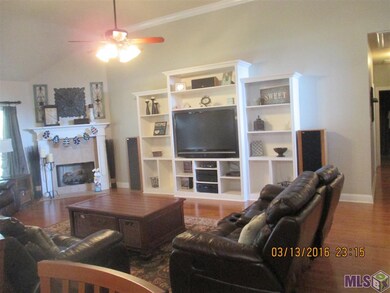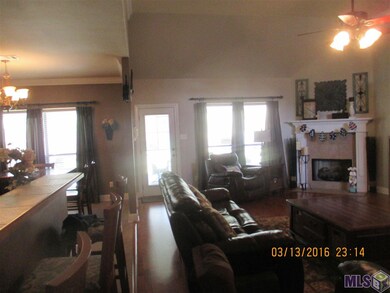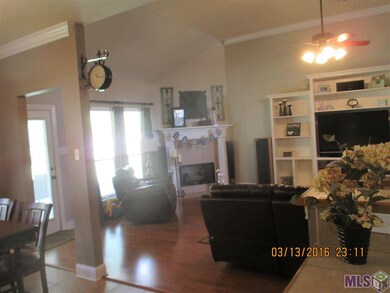
34131 Fountain View Dr Walker, LA 70785
Highlights
- Water Access
- Sitting Area In Primary Bedroom
- Covered patio or porch
- North Corbin Junior High School Rated A-
- Traditional Architecture
- Sitting Room
About This Home
As of August 2018Gorgeous home with lots of extras! Kitchen has plenty of cabinets, wall oven, smooth cooktop, corner pantry and breakfast bar. Dining area and living room have windows across the back looking out to very nice 16x38 patio and woods. Living room has wood floors, beautiful entertainment center and corner fireplace with gas logs. Spacious master bedroom with 10x6 sitting/office area and double French doors to patio. Master bath has 6 ft. jetted garden sized tub, separate shower, 2 walk-in closets and double vanities. Bedrooms 2 and 3 have custom built closets. Laundry/mudroom has plenty of cabinets. Garage has wall with workbench & pegboard for easy storage. Very nice landscaping gives home great curb appeal. NO FLOOD ZONE! *Structure square footage nor lot dimensions warranted by Realtor*
Last Agent to Sell the Property
Covington & Associates Real Estate, LLC License #0000021728 Listed on: 03/12/2016

Co-Listed By
Teresa LaFountain
Covington & Associates Real Estate, LLC License #0099564635
Last Buyer's Agent
Maegan Williams
CHT Group Real Estate, LLC License #0995689373
Home Details
Home Type
- Single Family
Est. Annual Taxes
- $2,737
Year Built
- Built in 2007
Lot Details
- Lot Dimensions are 70x135
- Privacy Fence
- Wood Fence
- Landscaped
HOA Fees
- $21 Monthly HOA Fees
Home Design
- Traditional Architecture
- Brick Exterior Construction
- Slab Foundation
- Frame Construction
- Vinyl Siding
- Stucco
Interior Spaces
- 2,122 Sq Ft Home
- 1-Story Property
- Crown Molding
- Ceiling height of 9 feet or more
- Ventless Fireplace
- Gas Log Fireplace
- Sitting Room
- Living Room
- Breakfast Room
- Attic Access Panel
- Home Security System
Kitchen
- Breakfast Bar
- Built-In Oven
- Electric Cooktop
- Microwave
- Ice Maker
- Dishwasher
Flooring
- Carpet
- Laminate
- Ceramic Tile
Bedrooms and Bathrooms
- 3 Bedrooms
- Sitting Area In Primary Bedroom
- 2 Full Bathrooms
Laundry
- Laundry Room
- Electric Dryer Hookup
Parking
- 2 Car Garage
- Garage Door Opener
Outdoor Features
- Water Access
- Covered patio or porch
- Exterior Lighting
Location
- Mineral Rights
Utilities
- Central Heating and Cooling System
- Cable TV Available
Community Details
- Built by Unknown Builder / Unlicensed
Ownership History
Purchase Details
Home Financials for this Owner
Home Financials are based on the most recent Mortgage that was taken out on this home.Purchase Details
Home Financials for this Owner
Home Financials are based on the most recent Mortgage that was taken out on this home.Purchase Details
Home Financials for this Owner
Home Financials are based on the most recent Mortgage that was taken out on this home.Similar Homes in Walker, LA
Home Values in the Area
Average Home Value in this Area
Purchase History
| Date | Type | Sale Price | Title Company |
|---|---|---|---|
| Deed | $222,000 | -- | |
| Cash Sale Deed | $224,000 | Professional Title | |
| Cash Sale Deed | $202,990 | Dhi Title Company |
Mortgage History
| Date | Status | Loan Amount | Loan Type |
|---|---|---|---|
| Open | $32,200 | Credit Line Revolving | |
| Open | $187,000 | Stand Alone Refi Refinance Of Original Loan | |
| Closed | $188,700 | Unknown | |
| Previous Owner | $202,990 | New Conventional |
Property History
| Date | Event | Price | Change | Sq Ft Price |
|---|---|---|---|---|
| 08/22/2018 08/22/18 | Sold | -- | -- | -- |
| 07/29/2018 07/29/18 | Pending | -- | -- | -- |
| 07/09/2018 07/09/18 | Price Changed | $222,000 | -3.5% | $105 / Sq Ft |
| 02/07/2018 02/07/18 | For Sale | $230,000 | 0.0% | $108 / Sq Ft |
| 04/29/2016 04/29/16 | Sold | -- | -- | -- |
| 03/20/2016 03/20/16 | Pending | -- | -- | -- |
| 03/12/2016 03/12/16 | For Sale | $229,900 | -- | $108 / Sq Ft |
Tax History Compared to Growth
Tax History
| Year | Tax Paid | Tax Assessment Tax Assessment Total Assessment is a certain percentage of the fair market value that is determined by local assessors to be the total taxable value of land and additions on the property. | Land | Improvement |
|---|---|---|---|---|
| 2024 | $2,737 | $26,166 | $3,430 | $22,736 |
| 2023 | $2,386 | $19,680 | $3,430 | $16,250 |
| 2022 | $2,403 | $19,680 | $3,430 | $16,250 |
| 2021 | $2,115 | $19,680 | $3,430 | $16,250 |
| 2020 | $2,104 | $19,680 | $3,430 | $16,250 |
| 2019 | $2,453 | $22,380 | $3,430 | $18,950 |
| 2018 | $2,475 | $22,380 | $3,430 | $18,950 |
| 2017 | $2,531 | $22,380 | $3,430 | $18,950 |
| 2015 | $1,508 | $20,410 | $3,430 | $16,980 |
| 2014 | $1,532 | $20,410 | $3,430 | $16,980 |
Agents Affiliated with this Home
-
M
Seller's Agent in 2018
Maegan Williams
CHT Group Real Estate, LLC
-

Buyer's Agent in 2018
Rebecca Neale-Jacob
Covington & Associates Real Estate, LLC
(225) 270-7494
7 in this area
38 Total Sales
-

Buyer Co-Listing Agent in 2018
Sherry Stears
Covington & Associates Real Estate, LLC
(225) 205-1011
12 in this area
57 Total Sales
-

Seller's Agent in 2016
Marlene Mock
Covington & Associates Real Estate, LLC
(225) 954-5151
6 Total Sales
-
T
Seller Co-Listing Agent in 2016
Teresa LaFountain
Covington & Associates Real Estate, LLC
Map
Source: Greater Baton Rouge Association of REALTORS®
MLS Number: 2016003726
APN: 0513879
- 34220 Fountain View Dr
- 12816 Ruby Lake Dr
- 12742 Diamond Lake Dr
- 33868 Natures Way
- 35502 Ramblewood Ave
- 12765 Ruby Lake Dr
- 33780 Natures Way
- 34204 Cane Market Rd
- 34220 Garnet Lake Dr
- 34870 Spring Trails Dr
- 34888 Spring Trails Dr
- 13183 Fowler Dr
- 35512 Grovemont Dr
- 34235 Cane Market Rd
- 35556 Grovemont Dr
- 35608 Grovemont Dr
- 35487 Grovemont Dr
- 35277 Grovemont Dr
- 35547 Grovemont Dr
- 35553 Grovemont Dr
