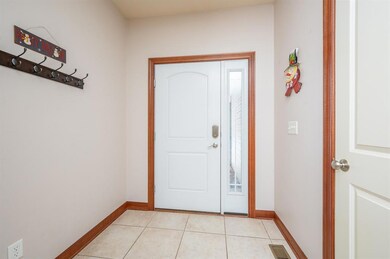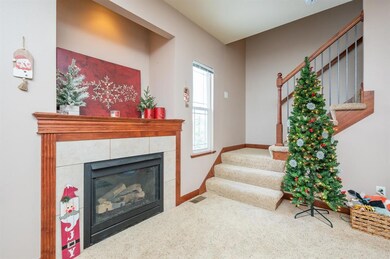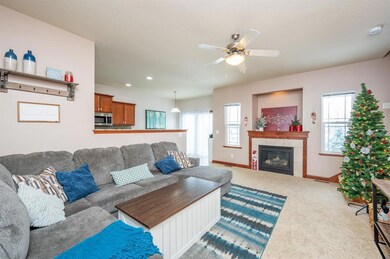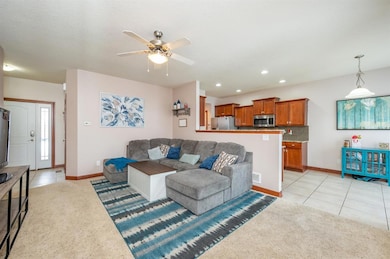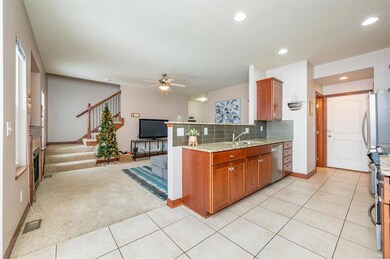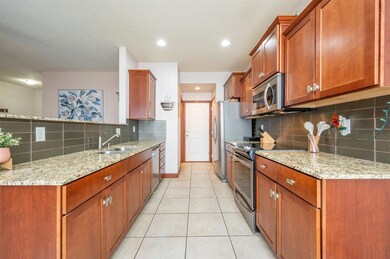
3414 84th St Unit 9 Urbandale, IA 50322
Highlights
- Deck
- Cul-De-Sac
- Tile Flooring
- 1 Fireplace
- Patio
- Forced Air Heating and Cooling System
About This Home
As of February 2025Welcome to this stunning 2-story townhome in Urbandale, offering the perfect blend of style and functionality. This home offers 3 generously sized bedrooms, each with walk-in closets, and 4 bathrooms designed for everyday ease. The kitchen shines with stone countertops, stainless steel appliances, and ample cabinetry, flowing seamlessly into an open living and dining area. The finished walkout basement, complete with a dry bar, provides extra space for entertaining or recreation. Step outside to enjoy a private patio and deck, perfect for unwinding, and take advantage of the 2-car attached garage for added convenience. Situated close to parks, schools, and shopping, this home has everything you need for comfortable, modern living. Don't miss your chance! Schedule a showing today!
Townhouse Details
Home Type
- Townhome
Est. Annual Taxes
- $4,156
Year Built
- Built in 2006
Lot Details
- Cul-De-Sac
HOA Fees
- $390 Monthly HOA Fees
Home Design
- Brick Exterior Construction
- Asphalt Shingled Roof
- Vinyl Siding
Interior Spaces
- 1,445 Sq Ft Home
- 2-Story Property
- 1 Fireplace
- Dining Area
- Finished Basement
- Walk-Out Basement
Kitchen
- Stove
- Microwave
- Dishwasher
Flooring
- Carpet
- Tile
Bedrooms and Bathrooms
- 3 Bedrooms
Laundry
- Laundry on upper level
- Dryer
- Washer
Home Security
Parking
- 2 Car Attached Garage
- Driveway
Outdoor Features
- Deck
- Patio
Utilities
- Forced Air Heating and Cooling System
- Municipal Trash
Listing and Financial Details
- Assessor Parcel Number 31200559900009
Community Details
Overview
- West Property Management Association, Phone Number (515) 778-7590
Recreation
- Snow Removal
Pet Policy
- Breed Restrictions
Security
- Fire and Smoke Detector
Ownership History
Purchase Details
Home Financials for this Owner
Home Financials are based on the most recent Mortgage that was taken out on this home.Purchase Details
Home Financials for this Owner
Home Financials are based on the most recent Mortgage that was taken out on this home.Purchase Details
Home Financials for this Owner
Home Financials are based on the most recent Mortgage that was taken out on this home.Purchase Details
Purchase Details
Purchase Details
Home Financials for this Owner
Home Financials are based on the most recent Mortgage that was taken out on this home.Similar Homes in Urbandale, IA
Home Values in the Area
Average Home Value in this Area
Purchase History
| Date | Type | Sale Price | Title Company |
|---|---|---|---|
| Warranty Deed | $246,000 | None Listed On Document | |
| Warranty Deed | $246,000 | None Listed On Document | |
| Warranty Deed | $216,000 | None Available | |
| Special Warranty Deed | -- | Attorney | |
| Warranty Deed | -- | None Available | |
| Sheriffs Deed | $124,200 | None Available | |
| Warranty Deed | $173,500 | Itc |
Mortgage History
| Date | Status | Loan Amount | Loan Type |
|---|---|---|---|
| Open | $251,084 | VA | |
| Closed | $251,084 | VA | |
| Previous Owner | $205,200 | New Conventional | |
| Previous Owner | $45,000 | Credit Line Revolving | |
| Previous Owner | $132,400 | New Conventional | |
| Previous Owner | $169,362 | FHA |
Property History
| Date | Event | Price | Change | Sq Ft Price |
|---|---|---|---|---|
| 02/28/2025 02/28/25 | Sold | $245,800 | -1.6% | $170 / Sq Ft |
| 01/10/2025 01/10/25 | Pending | -- | -- | -- |
| 12/03/2024 12/03/24 | For Sale | $249,900 | +15.7% | $173 / Sq Ft |
| 08/30/2021 08/30/21 | Sold | $216,000 | +3.8% | $149 / Sq Ft |
| 06/20/2021 06/20/21 | Pending | -- | -- | -- |
| 06/18/2021 06/18/21 | For Sale | $208,000 | +25.7% | $144 / Sq Ft |
| 07/20/2015 07/20/15 | Sold | $165,500 | +0.3% | $115 / Sq Ft |
| 06/20/2015 06/20/15 | Pending | -- | -- | -- |
| 05/27/2015 05/27/15 | For Sale | $165,000 | -- | $114 / Sq Ft |
Tax History Compared to Growth
Tax History
| Year | Tax Paid | Tax Assessment Tax Assessment Total Assessment is a certain percentage of the fair market value that is determined by local assessors to be the total taxable value of land and additions on the property. | Land | Improvement |
|---|---|---|---|---|
| 2024 | $3,872 | $224,200 | $25,000 | $199,200 |
| 2023 | $3,804 | $224,200 | $25,000 | $199,200 |
| 2022 | $3,760 | $186,200 | $21,400 | $164,800 |
| 2021 | $3,868 | $186,200 | $21,400 | $164,800 |
| 2020 | $3,798 | $181,700 | $22,200 | $159,500 |
| 2019 | $3,596 | $181,700 | $22,200 | $159,500 |
| 2018 | $3,460 | $164,900 | $21,400 | $143,500 |
| 2017 | $3,342 | $164,900 | $21,400 | $143,500 |
| 2016 | $3,448 | $156,800 | $21,900 | $134,900 |
| 2015 | $3,448 | $156,800 | $21,900 | $134,900 |
| 2014 | $3,354 | $166,200 | $25,900 | $140,300 |
Agents Affiliated with this Home
-

Seller's Agent in 2025
Erika Scovel
RE/MAX
(515) 971-6424
2 in this area
84 Total Sales
-
B
Buyer's Agent in 2025
Bryce Merrill
Caliber Property Management
(515) 707-9787
4 in this area
14 Total Sales
-

Seller's Agent in 2021
Lyndsey Lamb
Guardian Real Estate Group
(712) 789-1007
3 in this area
94 Total Sales
-

Buyer's Agent in 2021
Jill Roghair
LPT Realty, LLC
(515) 707-6755
21 in this area
156 Total Sales
-

Seller's Agent in 2015
Misty Darling
BH&G Real Estate Innovations
(515) 414-0059
62 in this area
1,888 Total Sales
-

Buyer's Agent in 2015
Tina Knox
BHHS First Realty Westown
(515) 707-7491
13 in this area
90 Total Sales
Map
Source: Des Moines Area Association of REALTORS®
MLS Number: 708575
APN: 312-00559900009
- 8104 Dellwood Dr Unit 8104
- 8176 Dellwood Dr Unit 8176
- 8178 Dellwood Dr Unit 8178
- 8144 Dellwood Dr
- 8100 Dellwood Dr
- 8006 Dellwood Dr
- 8004 Wilden Dr
- 3306 78th St
- 3605 80th St
- 37 89th St
- 7721 Dellwood Dr
- 4517 90th St
- 4505 90th St
- 4500 90th St
- 2909 78th St
- 2800 Claiborne Cir
- 2651 82nd St
- 8001 Sheridan Dr
- 7815 Douglas Ave Unit 304
- 7815 Douglas Ave Unit 107

