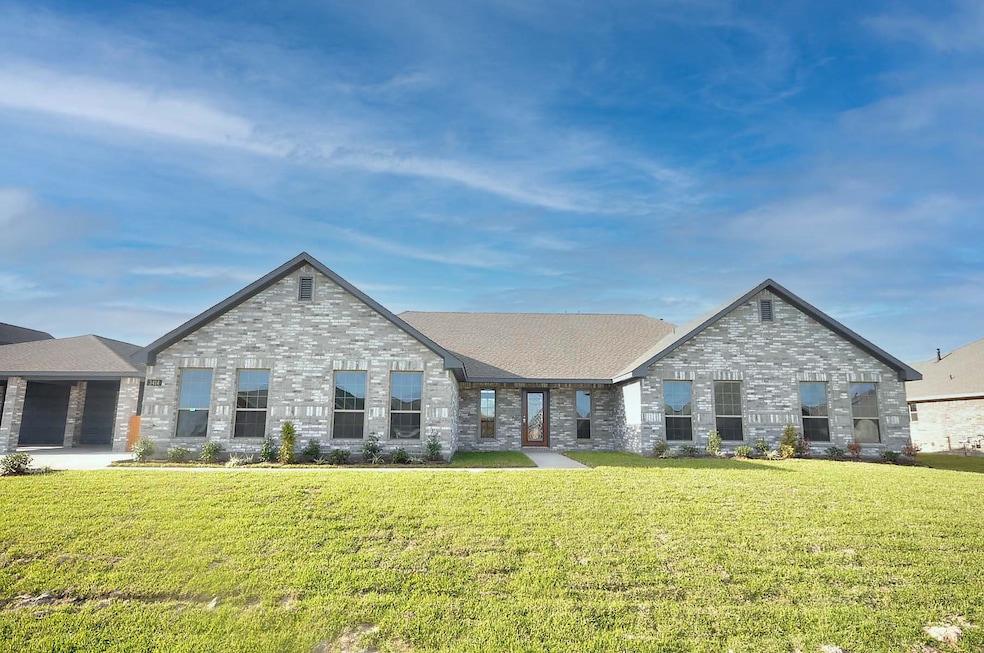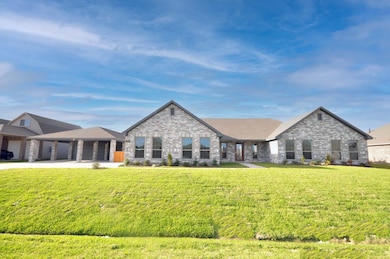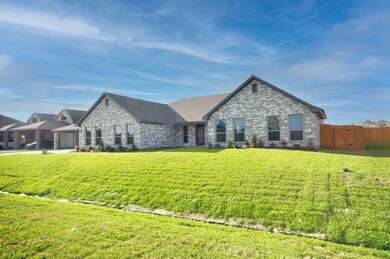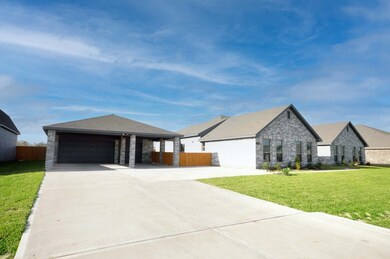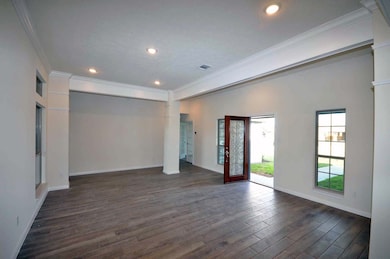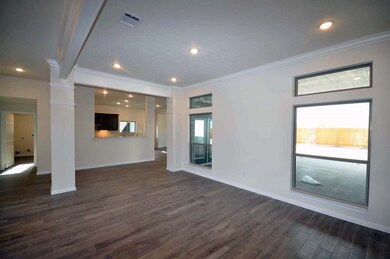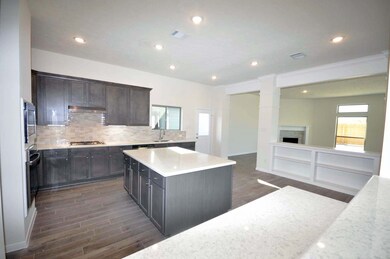3414 Bahia Rd League City, TX 77539
Estimated payment $3,396/month
Highlights
- New Construction
- Deck
- Adjacent to Greenbelt
- Home Energy Rating Service (HERS) Rated Property
- Pond
- Traditional Architecture
About This Home
Cervelle Homes Plan 428 is a large, 3510 sq.ft. single story home on an oversized lot which has a retention pond to the rear, very private. This 4 Bedroom, 3 Bath home features a very large Kitchen-Breakfast room overlooking an spacious and naturally lighted Family room. The bedrooms are very private with an enormous Master Bedroom to the rear. Bedroom 2 has an ensuite bath for that extra adult or to spoil your Princess. A covered patio, very private is located off between the master and the breakfast rooms. Cervelle leads in energy savings features including open cell foam insulation and state of the art Trane hi effeciency HVAC systems including an in system dehumidifier. Pedregal is a quiet and safe neighborhood featuring large lots, amazing garage options and plenty of off street parking on long wide driveways. No MUD Tax, tax rate is 2.18
Listing Agent
Christopher Schirmer, REALTOR License #0309360 Listed on: 11/16/2025
Home Details
Home Type
- Single Family
Year Built
- Built in 2025 | New Construction
Lot Details
- 0.4 Acre Lot
- Lot Dimensions are 130x135
- Adjacent to Greenbelt
- Southeast Facing Home
- Back Yard Fenced
HOA Fees
- $38 Monthly HOA Fees
Parking
- 6 Car Detached Garage
- 3 Detached Carport Spaces
- Tandem Garage
Home Design
- Traditional Architecture
- Brick Exterior Construction
- Slab Foundation
- Composition Roof
- Cement Siding
Interior Spaces
- 3,510 Sq Ft Home
- 1-Story Property
- Crown Molding
- Gas Log Fireplace
- Insulated Doors
- Family Room
- Breakfast Room
- Dining Room
- Home Office
- Utility Room
- Washer and Gas Dryer Hookup
- Fire and Smoke Detector
Kitchen
- Breakfast Bar
- Walk-In Pantry
- Electric Oven
- Gas Cooktop
- Microwave
- Dishwasher
- Granite Countertops
- Disposal
Flooring
- Carpet
- Tile
Bedrooms and Bathrooms
- 4 Bedrooms
- 3 Full Bathrooms
- Double Vanity
- Soaking Tub
- Separate Shower
Eco-Friendly Details
- Home Energy Rating Service (HERS) Rated Property
- Energy-Efficient Windows with Low Emissivity
- Energy-Efficient Exposure or Shade
- Energy-Efficient HVAC
- Energy-Efficient Lighting
- Energy-Efficient Insulation
- Energy-Efficient Doors
- Energy-Efficient Thermostat
Outdoor Features
- Pond
- Deck
- Covered Patio or Porch
Schools
- Roy J. Wollam Elementary School
- Santa Fe Junior High School
- Santa Fe High School
Utilities
- Central Heating and Cooling System
- Heating System Uses Gas
- Programmable Thermostat
Community Details
Overview
- Lpi Association, Phone Number (281) 947-8675
- Built by Cervelle Homes
- Pedregal Subdivision
- Greenbelt
Recreation
- Trails
Map
Home Values in the Area
Average Home Value in this Area
Property History
| Date | Event | Price | List to Sale | Price per Sq Ft |
|---|---|---|---|---|
| 11/16/2025 11/16/25 | For Sale | $535,585 | -- | $153 / Sq Ft |
Source: Houston Association of REALTORS®
MLS Number: 26805075
- 3404 Ballena Way
- 3314 Baja Way
- 7042 Oak View Dr
- 2211 Palmilla Rd
- 3160 W Meadow Ln
- 3214 Pedregal Rd
- 2110 Yavapai St
- 3501 Playa St
- 2890 Mary Ln
- 418 Lakeview
- 8321 Fm 517 Rd W
- 2620 Mary Ln
- 2590 Mary Ln
- 0 Fm 517 Tallow Forest Unit 91699230
- 3107 Goza Trail
- 1030 Ginger St
- 4323 Oakdale Mist Dr
- 6855 Dogwood Cliff Ln
- 6869 Dogwood Cliff Ln
- 2914 Seahorse Manor Rd
- 6861 Dogwood Cliff Ln
- 3226 Cloud Crest Ln
- 3042 Camelia View Ln
- 6723 Strawberry Brook Ln
- 2219 Creekside Stables Rd
- 6830 Arbor Hollow Ln
- 2112 Hyde Acres St
- 2249 Waxwing Dr
- 6434 Upper Leaf Ct
- 158 Bristol Bend Ln
- 2329 Vineyard Terrace Ln
- 1101 Fm-517 Rd W
- 149 Bristol Bend Ln
- 2936 Standing Springs Ln
- 2936 Landing Edge Ln
- 2872 Shallow Brook Ln
- 901 Fm 517 Rd W
- 1141 Farm To Market 517 Rd W
- 308 Glade Bridge Ln
- 315 Glade Bridge Ln
