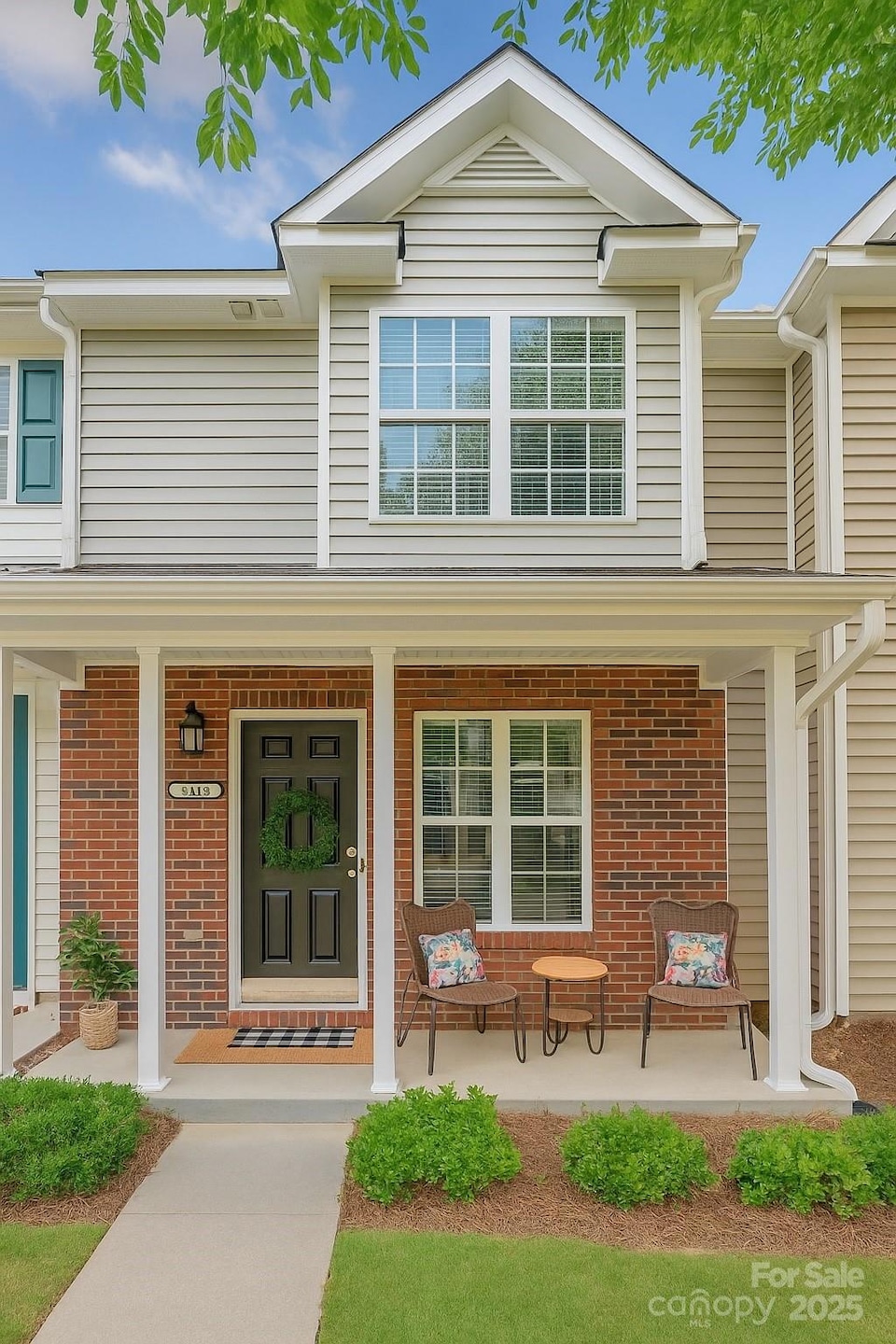3414 Broadwick St Charlotte, NC 28213
Back Creek Church Road NeighborhoodEstimated payment $1,646/month
Highlights
- Transitional Architecture
- Patio
- Forced Air Heating System
- Front Porch
- Laundry Room
- Ceiling Fan
About This Home
Welcome to this beautifully maintained home nestled in the desirable Berkshire community. Modern vinyl plank flooring welcomes you as you step inside to discover a bright and open main floor layout. The main floor also features freshly updated kitchen with newly painted white cabinets, a cozy gas fireplace, spacious dining area, convenient half bath, updated light fixtures and ample storage throughout. Upstairs, you'll find two generously sized bedrooms, each with vaulted ceilings and en-suite bathrooms—perfect for comfort and convenience. Step outside to a private patio—ideal for relaxing or entertaining—with an additional exterior storage closet.
Berkshire is minutes from Harrisburg and the vibrant new development of Farmington—offering easy access to dining, shopping, grocery stores, parks, entertainment and HWY 485.
Don’t miss your chance to own this stylish and move-in ready townhome. Schedule your showing today!
Listing Agent
Premier South Brokerage Email: elinsellscharlotte@gmail.com License #306043 Listed on: 06/21/2025

Townhouse Details
Home Type
- Townhome
Est. Annual Taxes
- $1,637
Year Built
- Built in 2007
Lot Details
- Partially Fenced Property
- Privacy Fence
HOA Fees
- $243 Monthly HOA Fees
Home Design
- Transitional Architecture
- Entry on the 1st floor
- Brick Exterior Construction
- Slab Foundation
- Vinyl Siding
Interior Spaces
- 2-Story Property
- Ceiling Fan
- Living Room with Fireplace
- Vinyl Flooring
- Laundry Room
Kitchen
- Oven
- Microwave
- Dishwasher
Bedrooms and Bathrooms
- 2 Bedrooms
Parking
- Parking Lot
- 2 Assigned Parking Spaces
Outdoor Features
- Patio
- Front Porch
Schools
- Stoney Creek Elementary School
- James Martin Middle School
- Julius L. Chambers High School
Utilities
- Forced Air Heating System
Community Details
- Red Rock Management Association, Phone Number (888) 757-3376
- The Townes At Berkshire Subdivision
- Mandatory home owners association
Listing and Financial Details
- Assessor Parcel Number 051-491-39
Map
Home Values in the Area
Average Home Value in this Area
Tax History
| Year | Tax Paid | Tax Assessment Tax Assessment Total Assessment is a certain percentage of the fair market value that is determined by local assessors to be the total taxable value of land and additions on the property. | Land | Improvement |
|---|---|---|---|---|
| 2025 | $1,637 | $209,700 | $55,000 | $154,700 |
| 2024 | $1,637 | $209,700 | $55,000 | $154,700 |
| 2023 | $1,637 | $209,700 | $55,000 | $154,700 |
| 2022 | $1,236 | $124,000 | $26,000 | $98,000 |
| 2021 | $1,236 | $124,000 | $26,000 | $98,000 |
| 2020 | $1,236 | $124,000 | $26,000 | $98,000 |
| 2019 | $1,230 | $124,000 | $26,000 | $98,000 |
| 2018 | $901 | $66,600 | $12,600 | $54,000 |
| 2017 | $886 | $66,600 | $12,600 | $54,000 |
| 2016 | $883 | $66,600 | $12,600 | $54,000 |
| 2015 | $879 | $66,600 | $12,600 | $54,000 |
| 2014 | $894 | $87,800 | $15,300 | $72,500 |
Property History
| Date | Event | Price | Change | Sq Ft Price |
|---|---|---|---|---|
| 09/03/2025 09/03/25 | Price Changed | $239,900 | -0.9% | $220 / Sq Ft |
| 08/28/2025 08/28/25 | Price Changed | $242,000 | -1.2% | $222 / Sq Ft |
| 07/01/2025 07/01/25 | Price Changed | $244,900 | 0.0% | $225 / Sq Ft |
| 06/21/2025 06/21/25 | For Sale | $245,000 | +4.2% | $225 / Sq Ft |
| 01/24/2025 01/24/25 | Sold | $235,100 | 0.0% | $216 / Sq Ft |
| 12/15/2024 12/15/24 | Pending | -- | -- | -- |
| 12/05/2024 12/05/24 | Price Changed | $235,000 | -2.0% | $216 / Sq Ft |
| 10/18/2024 10/18/24 | For Sale | $239,900 | -- | $220 / Sq Ft |
Purchase History
| Date | Type | Sale Price | Title Company |
|---|---|---|---|
| Warranty Deed | $235,500 | Integrated Title | |
| Warranty Deed | $235,500 | Integrated Title | |
| Special Warranty Deed | $106,500 | None Available |
Mortgage History
| Date | Status | Loan Amount | Loan Type |
|---|---|---|---|
| Open | $188,080 | New Conventional | |
| Closed | $188,080 | New Conventional | |
| Previous Owner | $50,000 | Credit Line Revolving | |
| Previous Owner | $40,000 | Credit Line Revolving | |
| Previous Owner | $82,000 | New Conventional | |
| Previous Owner | $84,856 | Purchase Money Mortgage |
Source: Canopy MLS (Canopy Realtor® Association)
MLS Number: 4271892
APN: 051-491-39
- 3220 Barons Court Rd
- 4424 Staffordshire Ln
- 4139 Woolcott Ave
- 13703 Rutherglen Ct
- 4711 William Caldwell Ave
- 10613 Prairie Ridge Ln
- 10824 Twisted Bark Ln
- 13812 Connell Green Dr
- 4032 Wilgrove Way Dr Unit 252
- 8915 Merrie Rose Ave
- 5116 Sunburst Ln
- 10305 Flat Stone Rd
- 4208 Coulter Crossing
- 4214 Coulter Crossing
- 4213 Coulter Crossing
- 3812 Caldwell Ridge Pkwy
- 4235 Coulter Crossing
- 6010 Albiza Dr
- 3135 Falling Rock Ct
- 11849 Guildhall Ln
- 10729 Glenluce Ave
- 10736 Glenluce Ave
- 4312 Staffordshire Ln
- 4745 Abendego Rd
- 13834 Carleen Way Dr
- 4010 Woolcott Ave
- 4724 Sunburst Ln
- 10625 Prairie Ridge Ln
- 9815 Grier Springs Ln
- 14334 O Casey Ln
- 9909 Grier Springs Ln
- 4902 Staffordshire Ln
- 4046 Houldsworth Dr
- 11912 Cheviott Hill Ln
- 4938 Staffordshire Ln
- 4917 Sunburst Ln
- 4923 Sunburst Ln
- 11831 Guildhall Ln
- 10700 Parnie Ct
- 12018 Cheviott Hill Ln






