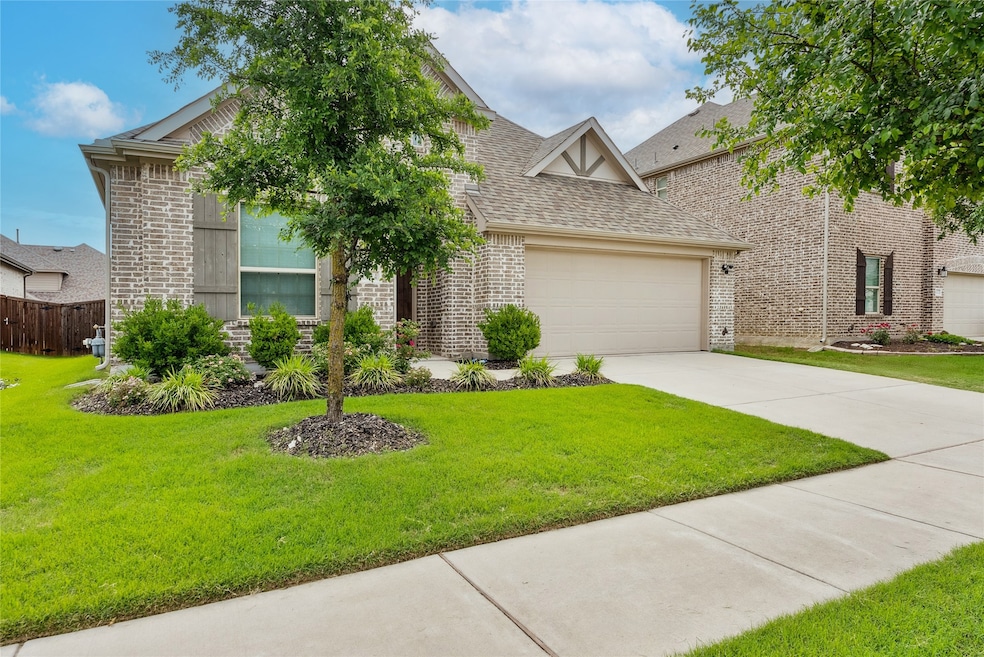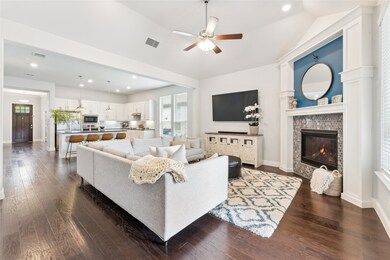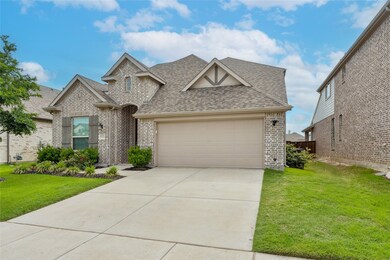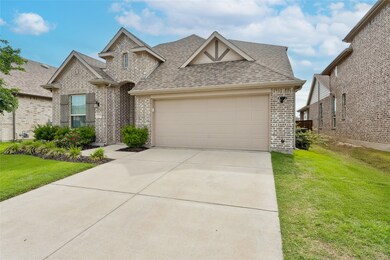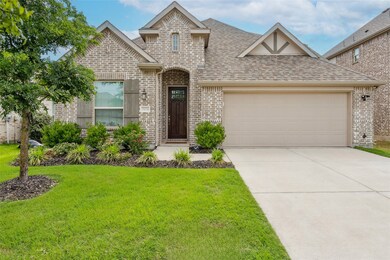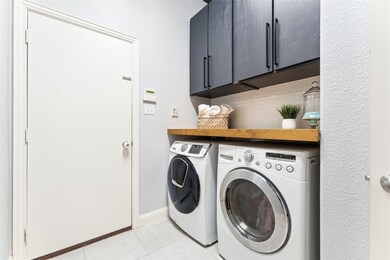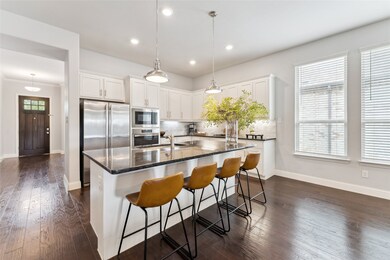3414 Charleston Dr Melissa, TX 75454
Highlights
- Fireplace in Bedroom
- Traditional Architecture
- Converted Garage
- Harry Mckillop Elementary School Rated A
- Engineered Wood Flooring
- 2 Car Attached Garage
About This Home
Discover this beautifully upgraded 5-bedroom, 3-bath home with a flexible floor plan in the highly sought-after master-planned community of Liberty in Melissa. With $65,000 in upgrades, this home effortlessly combines style, function, and comfort—perfect for families or multi-generational living. Enjoy an open-concept layout featuring a chef-inspired kitchen with granite countertops, a large island, stainless steel appliances, and rich wood flooring that flows into the dining and living areas. The spacious family room is ideal for gatherings and everyday living, flooded with natural light and warmth. Three bedrooms and a game room are located on the main floor, along with a private home office enclosed by elegant French doors—perfect for remote work or quiet study. Upstairs offers even more flexibility with a guest bedroom, full bath, and a large game room that’s currently being used as a fifth bedroom. Step outside to an extended covered patio, perfect for weekend barbecues and outdoor relaxation. A generously sized laundry room and thoughtful energy-efficient features—including low-E windows and radiant barrier roof decking—round out this exceptional home. Located in a vibrant, amenity-rich community with top-rated schools, Liberty offers pools, parks, walking trails, and a true neighborhood feel. This home is move-in ready and has been meticulously maintained—perfect for even the pickiest buyers.
Listing Agent
DHS Realty Brokerage Phone: 469-256-0441 License #0792417 Listed on: 11/20/2025
Home Details
Home Type
- Single Family
Est. Annual Taxes
- $10,387
Year Built
- Built in 2018
Lot Details
- 6,229 Sq Ft Lot
- Wood Fence
HOA Fees
- $64 Monthly HOA Fees
Parking
- 2 Car Attached Garage
- 2 Carport Spaces
- Converted Garage
- Front Facing Garage
- Multiple Garage Doors
- Garage Door Opener
- Driveway
Home Design
- Traditional Architecture
- Brick Exterior Construction
- Shingle Roof
Interior Spaces
- 2,925 Sq Ft Home
- 2-Story Property
- Built-In Features
- Ceiling Fan
- Chandelier
- Decorative Lighting
- Gas Fireplace
- Living Room with Fireplace
- 2 Fireplaces
- Laundry Room
Kitchen
- Eat-In Kitchen
- Electric Oven
- Built-In Gas Range
- Dishwasher
- Disposal
Flooring
- Engineered Wood
- Carpet
- Laminate
- Tile
- Vinyl
Bedrooms and Bathrooms
- 5 Bedrooms
- Fireplace in Bedroom
- 3 Full Bathrooms
Outdoor Features
- Fire Pit
Schools
- Harry Mckillop Elementary School
- Melissa High School
Utilities
- Central Heating and Cooling System
- Cable TV Available
Listing and Financial Details
- Residential Lease
- Property Available on 11/20/25
- Tenant pays for all utilities
- Legal Lot and Block 16 / Q
- Assessor Parcel Number R1163500Q01601
Community Details
Overview
- Association fees include all facilities, ground maintenance
- 4Sight Property Management Association
- Liberty Ph 6 Subdivision
Pet Policy
- Dogs and Cats Allowed
Map
Source: North Texas Real Estate Information Systems (NTREIS)
MLS Number: 21117870
APN: R-11635-00Q-0160-1
- 3413 Maggie Rd
- 3503 Jersey Rd
- 3502 Jersey Rd
- 3516 Charleston Dr
- 3509 Concord Dr
- 2301 Patriot
- 3304 Washington Dr
- 2320 Patriot
- TBD Central Waller St
- 3208 Franklin Ave
- 3210 N Central St
- 2609 Patriot Dr
- TBD State Hwy 5
- 3615 Boston Cir
- 2705 Jackson Dr
- 2705 Westpoint Dr
- 3306 Mckinney St
- 3714 Highland Rd
- 2711 Fritz St
- 2619 Independence Dr
- 3416 Montgomery Ave
- 2113 Terry Ave
- 3218 Franklin Ave
- 2204 Yorktown Dr
- 2303 Knox Way
- 1813 Winecup Dr
- 3306 Dahlia Dr
- 1905 Winecup Dr
- 2205 Kincaid Ln
- 300 Lucas Ln
- 300 Lucas Ln Unit 1099
- 300 Lucas Ln Unit 1009
- 300 Lucas Ln Unit 1007
- 2817 Pioneer Dr
- 2902 Patton Dr
- 3503 Foxhall St
- 3906 Greenbrier Dr
- 3511 Founders Way
- 3510 Brazos St
- 3501 Cabell Dr
